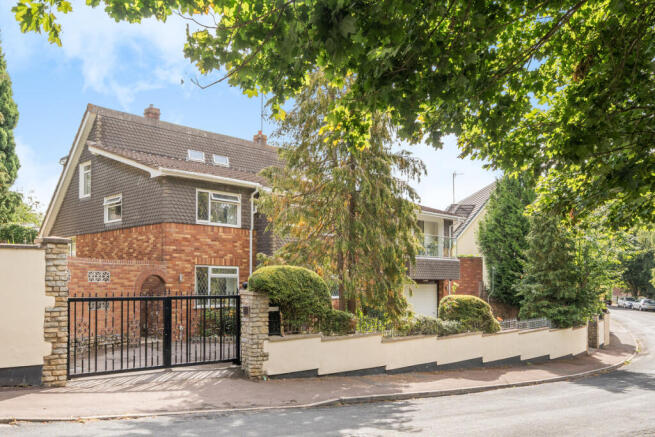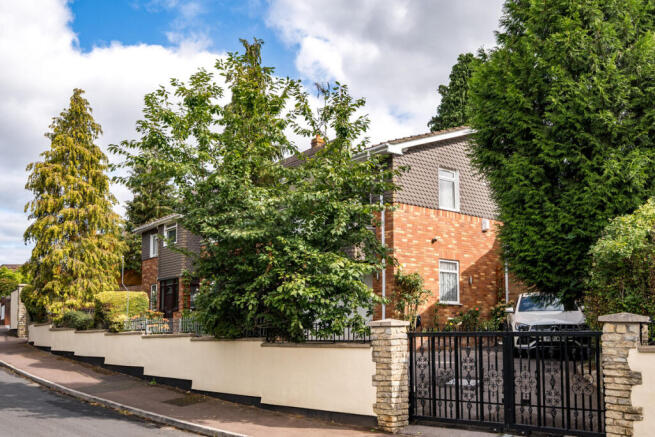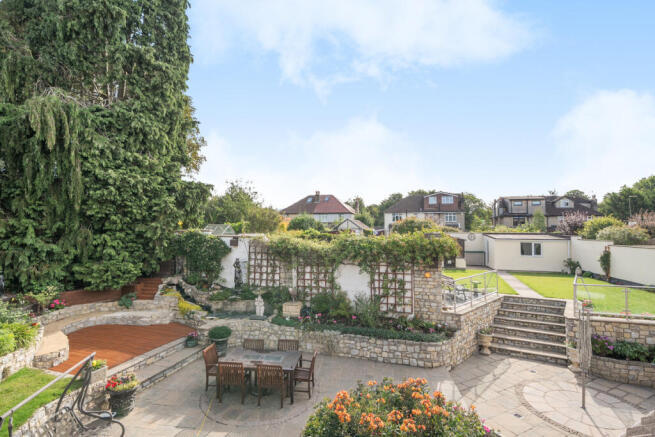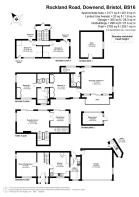
Rockland Road, Bristol, BS16

- PROPERTY TYPE
Detached
- BEDROOMS
5
- BATHROOMS
2
- SIZE
Ask agent
- TENUREDescribes how you own a property. There are different types of tenure - freehold, leasehold, and commonhold.Read more about tenure in our glossary page.
Freehold
Key features
- Freehold Tenure
- Prestigious Downend location near the Frenchay border
- Detached residence owned by the same family for over 40 years
- Electric wrought-iron gates with sweeping in-and-out driveway
- Double garage with electric doors and fitted workbenches
- Five generous double bedrooms over three floors
- Flexible reception spaces including dining room/study
- Offered with no onward chain
- Walking distance to Cleevewood shops, cafés, pubs & Frome Valley walks
- Former planning permission for significant extension (lapsed)
Description
Approached via imposing wrought iron electric gates, the sweeping in-and-out driveway offers ample parking space for several vehicles and leads directly to a double garage with electric doors and built-in workbenches. Beautifully planted borders and mature shrubs frame the entrance, creating an atmosphere of seclusion and refined charm.
Step through the leaded double-glazed entrance door into a welcoming porch which opens into a spacious hallway laid with engineered oak flooring. This sets the tone for a home where craftsmanship and quality have been carefully considered. From the hallway, a half staircase ascends gracefully to the first floor, while doors open to a formal dining room, currently used as a study, bathed in natural light from dual aspect windows, perfect for peaceful work or intimate family meals.
The kitchen/dining room forms the sociable heart of the home, fitted with an extensive range of wall and base units crowned with matching work surfaces and complemented by tasteful tiled flooring and splashbacks. Integrated appliances, including a double oven, hob, and built-in fridge/freezer, create a modern culinary space ideal for family breakfasts or casual dining. A connecting utility room offers further practicality, with additional storage, plumbing for appliances, and convenient access to the rear garden — perfect for muddy wellies after countryside walks.
Ascending to the first floor, the principal lounge welcomes you with sliding glass doors and windows overlooking the beautifully landscaped rear garden, flooding the room with light. Built-in units and subtle lighting enhance its warm ambiance. Adjacent, a separate dining room also offers direct access to the garden, providing flexible entertaining options. From here, two separate half staircases lead to the second-floor landings, each revealing unique living and sleeping quarters.
One landing offers two spacious double bedrooms with built-in wardrobes and a beautifully appointed family bathroom. This bathroom is a sanctuary, featuring elegant tiling, a double-glazed stained glass window, a bath with a water jet system, a combination low-level WC, a vanity wash basin with extensive storage, and heated towel rails, ensuring comfort and luxury. The other landing provides access to a generous master bedroom or additional lounge, complete with a balcony that invites you to unwind while soaking in tranquil woodland views and the gentle sounds of nature. Nearby, a modern shower room with tasteful tiling and heated towel rail serves the adjacent rooms.
Climbing to the third floor, two further bedrooms benefit from rear garden and woodland views, enhanced by windows with automatic remote-controlled opening for ventilation and warmth control. These bedrooms include access to fully boarded loft spaces, offering invaluable storage solutions.
Outside, the rear garden is a masterpiece of landscaping and horticultural beauty. Multiple patios and decking areas with built-in seating invite al fresco dining and peaceful relaxation, while lush lawns, raised flower beds, and a charming pond with a cascading waterfall create an enchanting setting alive with colour and seasonal interest. Side gated access enhances privacy and ease of movement around the property. Side gated access enhances privacy and ease of movement around the property.
The garden includes a large workshop with lighting and power, ideal for hobbies or additional storage, alongside a high-specification greenhouse featuring underfloor heating and automatic window openers—perfect for year-round gardening enthusiasts. Complementing this is a charming garden kitchen with WC, sink, and fitted units, providing a delightful space for outdoor entertaining, ideal for summer garden parties or casual family gatherings.
This distinguished home benefits from gas central heating and double glazing throughout, ensuring comfort in all seasons. Located within walking distance to the vibrant local shops of Cleevewood and Downend, residents enjoy an array of restaurants, pubs, cafés, and scenic walks along the beautiful Frome Valley. Excellent transport links are close by, providing swift access to the M4, M5, and M32, making commuting straightforward.
Previously, the current owners obtained planning permission to extend the home significantly to create an 8 to 9-bedroom family residence. Although these plans have now lapsed, they offer exciting possibilities for future owners wishing to enhance and personalise this already exceptional property (subject to necessary consents).
Offered with no onward chain, this property represents a rare and remarkable opportunity to secure a truly unique family home where elegant living spaces, breathtaking gardens, and exceptional lifestyle potential converge. Whether relaxing on the balcony with woodland views, hosting friends in the elegant reception rooms, or enjoying the mature, seasonal beauty of the gardens, this home promises a lifetime of cherished memories in one of Downend’s finest locations.
A truly one-of-a-kind property — viewing is essential to fully appreciate its beauty, space, and unique charm.
Tenure: Freehold
EPC Rating: D
Council Tax Band: G
Brochures
Brochure 1- COUNCIL TAXA payment made to your local authority in order to pay for local services like schools, libraries, and refuse collection. The amount you pay depends on the value of the property.Read more about council Tax in our glossary page.
- Ask agent
- PARKINGDetails of how and where vehicles can be parked, and any associated costs.Read more about parking in our glossary page.
- Yes
- GARDENA property has access to an outdoor space, which could be private or shared.
- Yes
- ACCESSIBILITYHow a property has been adapted to meet the needs of vulnerable or disabled individuals.Read more about accessibility in our glossary page.
- Ask agent
Rockland Road, Bristol, BS16
Add an important place to see how long it'd take to get there from our property listings.
__mins driving to your place
Get an instant, personalised result:
- Show sellers you’re serious
- Secure viewings faster with agents
- No impact on your credit score
Your mortgage
Notes
Staying secure when looking for property
Ensure you're up to date with our latest advice on how to avoid fraud or scams when looking for property online.
Visit our security centre to find out moreDisclaimer - Property reference RX606378. The information displayed about this property comprises a property advertisement. Rightmove.co.uk makes no warranty as to the accuracy or completeness of the advertisement or any linked or associated information, and Rightmove has no control over the content. This property advertisement does not constitute property particulars. The information is provided and maintained by TAUK, Covering Nationwide. Please contact the selling agent or developer directly to obtain any information which may be available under the terms of The Energy Performance of Buildings (Certificates and Inspections) (England and Wales) Regulations 2007 or the Home Report if in relation to a residential property in Scotland.
*This is the average speed from the provider with the fastest broadband package available at this postcode. The average speed displayed is based on the download speeds of at least 50% of customers at peak time (8pm to 10pm). Fibre/cable services at the postcode are subject to availability and may differ between properties within a postcode. Speeds can be affected by a range of technical and environmental factors. The speed at the property may be lower than that listed above. You can check the estimated speed and confirm availability to a property prior to purchasing on the broadband provider's website. Providers may increase charges. The information is provided and maintained by Decision Technologies Limited. **This is indicative only and based on a 2-person household with multiple devices and simultaneous usage. Broadband performance is affected by multiple factors including number of occupants and devices, simultaneous usage, router range etc. For more information speak to your broadband provider.
Map data ©OpenStreetMap contributors.






