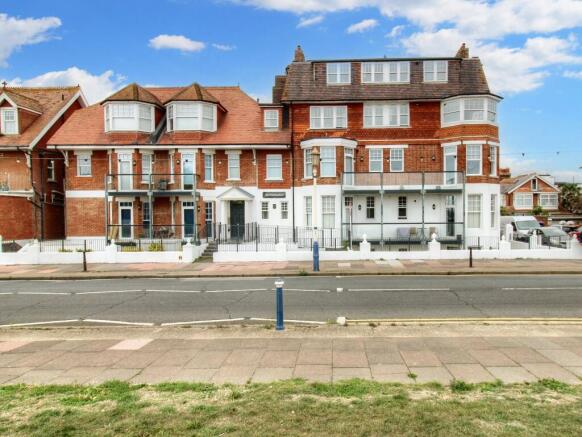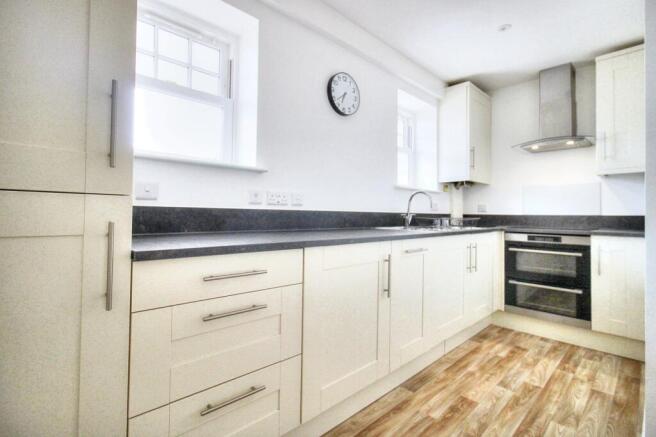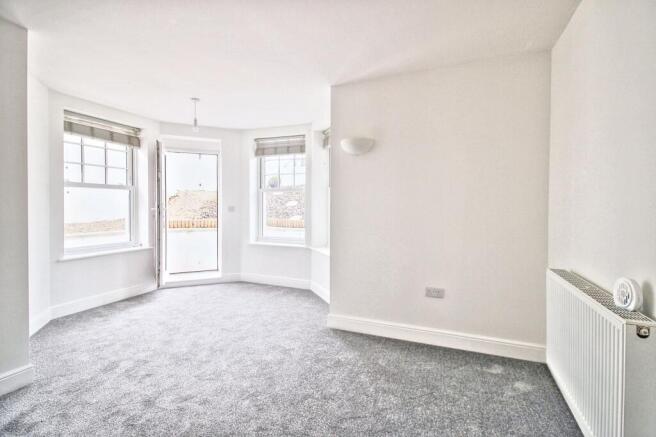Royal Parade, Eastbourne, BN22

Letting details
- Let available date:
- Now
- Deposit:
- £1,550A deposit provides security for a landlord against damage, or unpaid rent by a tenant.Read more about deposit in our glossary page.
- Min. Tenancy:
- 6 months How long the landlord offers to let the property for.Read more about tenancy length in our glossary page.
- Let type:
- Long term
- Furnish type:
- Unfurnished
- Council Tax:
- Ask agent
- PROPERTY TYPE
Apartment
- BEDROOMS
2
- BATHROOMS
2
- SIZE
Ask agent
Key features
- Seafront Apartment with Private Garden
- Two Double Bedrooms
- Master Bedroom with En-suite Shower Room
- Bathroom
- Modern fitted Kitchen and Breakfast Room with Appliances
- Lounge and Dining Room with door onto Private Courtyard Garden
- Within Easy reach of the Town Centre and Amenities
- Allocated Parking Space
- Gas Central Heating and Double Glazed Sash Windows all facing a Southerly Aspect.
Description
As you step into this charming apartment, you are greeted by the spacious lounge and dining room, where natural light floods the space, creating a warm and inviting ambience. The lounge features a door that leads out to your own private courtyard garden, perfect for enjoying a morning coffee or hosting intimate gatherings.
The modern fitted kitchen and breakfast room is a culinary delight, complete with appliances for your convenience. Whip up delicious meals while enjoying views of the private garden, adding a touch of tranquillity to your cooking experience.
The apartment boasts two double bedrooms, providing ample space for relaxation and rest. The master bedroom features an en-suite shower room, offering a private sanctuary within your own home. The second bedroom is equally spacious and bright, ensuring comfort for guests or family members.
Additionally, a well-appointed bathroom completes the living space, offering both practicality and style for your every-day needs.
For added convenience, this property includes an allocated parking space, ensuring a stress-free arrival home. Stay cosy year-round with gas central heating and double glazed sash windows, all facing a southerly aspect, providing energy efficiency and a comfortable living environment.
Perfectly blending modern comforts with coastal charm, this seafront apartment presents a unique opportunity for seaside living. Whether you're seeking a peaceful retreat or a convenient base close to town amenities, this property offers the best of both worlds.
Don't miss the chance to make this seafront apartment with a private garden your own slice of paradise by the sea! Book your viewing today and step into a world of comfort and style.
Communal Entrance Hall
Communal Front Door to Communal Hallway with lift servicing all floors and stairwell to all floors.
Entrance Hall
Personal Door to Hallway, Radiator and entry phone. Newly fitted carpet.
Lounge and Dining Room
5.72m x 4.62m
The living space benefits from newly fitted carpets and boasts elegant double-glazed sash windows, accompanied by a double-glazed door that opens onto a serene, private courtyard garden bathed in sunlight, thanks to its south-facing orientation. This inviting area is complemented by a cosy radiator and stylish wall lights, creating a warm atmosphere. The dining area features a unique octagonal shape, adding character and charm to the room, making it an ideal setting for gatherings and meals with family and friends.
Kitchen and Breakfast Room
4.08m x 3.35m
This stylish L-shaped kitchen, featuring new flooring, boasts a well-thought-out layout. It measures 4.08 meters in width, narrowing to 2.02 meters, and extends 3.35 meters in length to 1.55 meters. The modern cream shaker-style cabinets, paired with a contrasting worktop, create an elegant look.
The kitchen includes a one-and-a-half bowl stainless steel sink with a mixer tap, an inset induction hob, and a sleek cooker hood above. It is equipped with integral appliances, including a double oven, slimline dishwasher, washing machine, and fridge/freezer. The wall-mounted combi gas boiler is conveniently housed in a cupboard to save space.
Two double-glazed sash windows invite natural light into the room, adding warmth and charm to this functional and inviting kitchen, making it the perfect heart of the home.
Bathroom
Step into a modern luxurious bathroom that seamlessly combines elegance and functionality. The space features a low-level WC designed for comfort and ease of use. A stylish wash basin, complete with a sleek mixer tap, sits atop chic vanity cupboards that provide ample storage for your essentials.
The focal point of the bathroom is the exquisite P-shaped bath, elegantly accompanied by a mixer tap and a convenient shower attachment, perfect for relaxing baths or refreshing showers. A fitted shower screen ensures the space remains tidy while adding a touch of sophistication. The bathroom is partially tiled, offering a blend of texture and style that enhances the overall ambiance. Ladder style radiator. This sanctuary is designed to cater to both relaxation and practicality, creating the perfect retreat in your home.
Master Bedroom
4.36m x 3.26m
Radiator and double glazed sash window to front aspect.
En-suite Shower Room
The shower cubicle is fully tiled, creating a sleek and modern appearance. It features a wall-mounted shower that offers both convenience and a clean aesthetic. Adjacent to the shower, you'll find a low-level WC that maintains a minimalist vibe in the space. A stylish ladder-style radiator adds both functionality and an element of warmth, enhancing the overall ambiance. Below the wash basin, a vanity cupboard provides ample storage for toiletries and essentials, keeping the area tidy and organised. Overall, this bathroom design combines practicality with a touch of elegance.
Bedroom Two
4.61m x 2.82m
Double glazed sash windows and double glazed door to southerly facing courtyard garden. Radiator.
Garden
This private landscaped garden basks in a delightful southerly aspect, ensuring ample sunlight throughout the day. Designed for low maintenance, it features elegantly tiered flower beds that add depth and visual interest to the space. The carefully constructed retaining walls not only enhance the garden's aesthetic appeal but also provide a sense of security and maximum privacy, creating an inviting sanctuary to relax and unwind.
Parking - Allocated parking
Allocated parking bay to the rear of the property, next to communal bike shed.
Disclaimer
Please note: Under Money Laundering Regulations 2007, potential purchasers must provide identification documents upon offer acceptance. Your cooperation is appreciated to avoid delays in the sale process.
Uptons strives to provide accurate property information under the Consumer Protection from Unfair Trading Regulations 2008. However, these particulars do not form part of any offer or contract, and all measurements are approximate. Do not assume that the property has all necessary Planning, Building Regulations, or approvals. Any mentioned services and systems have not been verified.
Floor plan measurements are for general guidance only. Please verify the dimensions before ordering carpets or furnishings.
- COUNCIL TAXA payment made to your local authority in order to pay for local services like schools, libraries, and refuse collection. The amount you pay depends on the value of the property.Read more about council Tax in our glossary page.
- Ask agent
- PARKINGDetails of how and where vehicles can be parked, and any associated costs.Read more about parking in our glossary page.
- Off street
- GARDENA property has access to an outdoor space, which could be private or shared.
- Private garden
- ACCESSIBILITYHow a property has been adapted to meet the needs of vulnerable or disabled individuals.Read more about accessibility in our glossary page.
- Ask agent
Energy performance certificate - ask agent
Royal Parade, Eastbourne, BN22
Add an important place to see how long it'd take to get there from our property listings.
__mins driving to your place
Notes
Staying secure when looking for property
Ensure you're up to date with our latest advice on how to avoid fraud or scams when looking for property online.
Visit our security centre to find out moreDisclaimer - Property reference 03d4a27d-5e7a-45c1-b120-ab24ada20cfc. The information displayed about this property comprises a property advertisement. Rightmove.co.uk makes no warranty as to the accuracy or completeness of the advertisement or any linked or associated information, and Rightmove has no control over the content. This property advertisement does not constitute property particulars. The information is provided and maintained by Uptons, Eastbourne. Please contact the selling agent or developer directly to obtain any information which may be available under the terms of The Energy Performance of Buildings (Certificates and Inspections) (England and Wales) Regulations 2007 or the Home Report if in relation to a residential property in Scotland.
*This is the average speed from the provider with the fastest broadband package available at this postcode. The average speed displayed is based on the download speeds of at least 50% of customers at peak time (8pm to 10pm). Fibre/cable services at the postcode are subject to availability and may differ between properties within a postcode. Speeds can be affected by a range of technical and environmental factors. The speed at the property may be lower than that listed above. You can check the estimated speed and confirm availability to a property prior to purchasing on the broadband provider's website. Providers may increase charges. The information is provided and maintained by Decision Technologies Limited. **This is indicative only and based on a 2-person household with multiple devices and simultaneous usage. Broadband performance is affected by multiple factors including number of occupants and devices, simultaneous usage, router range etc. For more information speak to your broadband provider.
Map data ©OpenStreetMap contributors.



