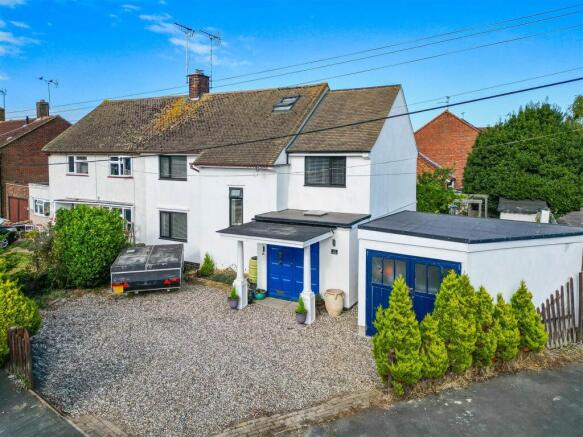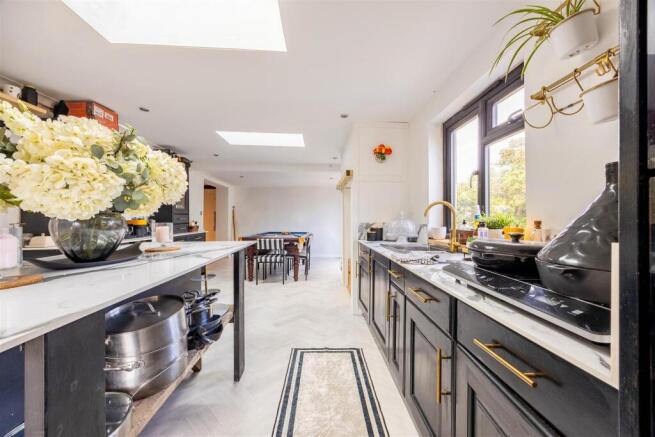
OLIVERS CRESCENT, Great Wakering

- PROPERTY TYPE
Semi-Detached
- BEDROOMS
4
- BATHROOMS
1
- SIZE
1,700 sq ft
158 sq m
- TENUREDescribes how you own a property. There are different types of tenure - freehold, leasehold, and commonhold.Read more about tenure in our glossary page.
Freehold
Key features
- Semi-Detached, Four Double Bedroomed House
- Striking Corner Plot Property With Excellent Curb Appeal
- Large Open Plan, Contemporary Kitchen/Diner With Island
- Modern Lounge Perfect For Family Evenings And Entertaining
- Powered Outbuilding Ideal As Guest Room Or Teen Retreat
- Unique Split-Level Bedroom With Mezzanine-Style Bed Space
- Fully Equipped Utility Room/Larder With Ample Storage Space
- Expansive Garden With Entertainment Patio, Bar And Pizza Oven
- Off Street Parking For Several Vehicles
- Quiet Village Location Close To Schools, Shops, And Nature Walks
Description
This home effortlessly balances style, space and flexibility. From the expansive and modern kitchen/diner to the spacious yet cosy lounge, every corner is designed with family living in mind. Four beautifully appointed double bedrooms, including a unique split-level room, ensure there’s a haven for everyone, with monochrome finishes throughout, setting the scene for a unique and thoughtfully designed family home.
Set on a spacious corner plot with ample off-street parking, the garden transforms into your personal oasis. Whether hosting under the stars at the outdoor bar and pizza oven, relaxing while the kids enjoy the sunken trampoline, or retreating to the powered outbuilding, every inch of outdoor space is designed for living life to the fullest.
Enjoy the true charm of village life in Great Wakering—where quiet lanes, nature walks and local pubs define your daily backdrop. With excellent nursery and primary schooling options, plus nearby coastal spots just a short drive away, this home is perfectly positioned for those seeking both tranquillity and connectivity.
Measurements - Cloak Room
5'7 x 9'1 (1.72m x 2.78m)
Hallway
8'11 x 5'2 (2.73m x 1.58m)
9'8 x 4'7 (2.97m x 1.42m)
Lounge
19'10 x 11'3 (6.07m x 3.45m)
Kitchen/Breakfast Room
27'3 x 12'4 (8.33m x 3.78m)
Dining Room
14'4 x 8'11 (4.38m x 2.72m)
Utility Room
10'6 x 8'7 (3.21m x 2.63m)
W/C
4'5 x 2'6 (1.35m x 0.78m)
Bedroom 1
13'5 x 9'8 (4.10m x 2.95m)
Bedroom 2
11'3 x 9'5 (3.45m x 2.88m)
Bedroom 3
11'3 x 8'11 (3.44m x 2.73m)
Bedroom 4
8'11 x 8'4 (2.73m x 2.55m)
Bathroom
6'8 x 5'8 (2.05m x 1.73m)
Ground Floor - From the moment you step inside, this home instantly stands out, starting with a welcoming cloakroom offering generous storage for coats and shoes, a practical addition that hints at the home’s thoughtful layout throughout. Straight ahead, a versatile reception room with unique wooden flooring, currently serves as a combined breakfast room and office, also offering access to the entertaining patio area of the garden through double doors. To the left, the spacious utility room/larder is fitted with plenty of storage cupboards for food, a sink and ample room for laundry appliances. The heart of the home is the kitchen/diner, a large and bright, multifunctional space currently styled with a pool table, making it an ideal hub for entertaining. With a striking black and white colour scheme, skylights, modern fixtures and a central island offering further storage and prep space, this kitchen is as functional as it is stylish. From here, double doors lead out to the laid to lawn section of the garden. Flowing seamlessly from here is the lounge, a cosy, yet expansive room that’s perfect for relaxed evenings and movie nights in front of the modern media wall unit, with functional multi fuel log burner and handy storage cupboards at each end. Completing the ground floor is a charming reading nook, a downstairs W/C, and a beautifully designed staircase with modern runner that leads you up to the first floor.
First Floor - Ascending to the first floor, you’re greeted by a spacious landing that branches out to four well-proportioned double bedrooms, ideal for a family. To the left is bedroom 2, a generous double room with space for wardrobes. Across the landing is the bathroom with unique sliding door, presented in calming monochrome tones with a sleek three-piece suite comprising of a bath with overhead rainfall shower head, W/C and hand basin.Bedroom 1 is a highlight a spacious double, currently housing a super king sized bed with the luxury of a walk-in wardrobe, offering potential for conversion into an en-suite if desired. Bedrooms 3 and 4 are located at the end of the L shaped landing, both double sized with Bedroom 3 offering a truly unique layout: a high ceiling and mezzanine-style sleeping area accessed by it's own staircase, creating a playful space for a teenager or imaginative child, while freeing up floor space below for study or play.
Exterior - This property sits proudly on a generous corner plot, offering serious curb appeal including a gravel driveway with ample parking for several vehicles. There's a garage for storage, but the real highlight is the rear garden, with many hidden gems. Designed with both entertainment and family fun in mind, you’ll find a stylish patio area complete with a pizza oven and a bar for alfresco gatherings, with plenty of room for outdoor furniture to seat guests. To the back of the garden lies a series of thoughtful additions: a Wendy house or shed for the little ones, a fully powered outbuilding ideal as a guest suite or teen hideaway and a lush lawn area with a sunken trampoline space. There’s even a charming allotment patch for those eager to grow their own fruit and veg. This beautiful garden space really ticks the boxes.
Location - Tucked away down a peaceful road in the heart of Great Wakering village, this home offers the serenity of countryside living with all the essentials close at hand. You’re just a short stroll from traditional village pubs, St Nicholas' Church and scenic walks through Wakering Common, ideal for family adventures or dog walks. With nurseries and Great Wakering Primary Academy within easy reach, it's an excellent choice for families. Food amenities are also close by, a convenient Co-op makes food top ups a breeze, plus take away restaurants for your friday night treats! Meanwhile, Southend’s bustling centre and access to the A127 are approximately a 15 minute drive away and with Shoebury beach approximately 10 minutes away, this location offers the perfect balance of rural charm, coastal convenience and city amenities just a short drive away.
Tenure - Freehold.
Brochures
OLIVERS CRESCENT, Great Wakering- COUNCIL TAXA payment made to your local authority in order to pay for local services like schools, libraries, and refuse collection. The amount you pay depends on the value of the property.Read more about council Tax in our glossary page.
- Band: C
- PARKINGDetails of how and where vehicles can be parked, and any associated costs.Read more about parking in our glossary page.
- Garage,Driveway,Off street,No disabled parking
- GARDENA property has access to an outdoor space, which could be private or shared.
- Yes
- ACCESSIBILITYHow a property has been adapted to meet the needs of vulnerable or disabled individuals.Read more about accessibility in our glossary page.
- Ask agent
OLIVERS CRESCENT, Great Wakering
Add an important place to see how long it'd take to get there from our property listings.
__mins driving to your place
Get an instant, personalised result:
- Show sellers you’re serious
- Secure viewings faster with agents
- No impact on your credit score


Your mortgage
Notes
Staying secure when looking for property
Ensure you're up to date with our latest advice on how to avoid fraud or scams when looking for property online.
Visit our security centre to find out moreDisclaimer - Property reference 34113693. The information displayed about this property comprises a property advertisement. Rightmove.co.uk makes no warranty as to the accuracy or completeness of the advertisement or any linked or associated information, and Rightmove has no control over the content. This property advertisement does not constitute property particulars. The information is provided and maintained by Appointmoor Estates, Westcliff-On-Sea. Please contact the selling agent or developer directly to obtain any information which may be available under the terms of The Energy Performance of Buildings (Certificates and Inspections) (England and Wales) Regulations 2007 or the Home Report if in relation to a residential property in Scotland.
*This is the average speed from the provider with the fastest broadband package available at this postcode. The average speed displayed is based on the download speeds of at least 50% of customers at peak time (8pm to 10pm). Fibre/cable services at the postcode are subject to availability and may differ between properties within a postcode. Speeds can be affected by a range of technical and environmental factors. The speed at the property may be lower than that listed above. You can check the estimated speed and confirm availability to a property prior to purchasing on the broadband provider's website. Providers may increase charges. The information is provided and maintained by Decision Technologies Limited. **This is indicative only and based on a 2-person household with multiple devices and simultaneous usage. Broadband performance is affected by multiple factors including number of occupants and devices, simultaneous usage, router range etc. For more information speak to your broadband provider.
Map data ©OpenStreetMap contributors.





