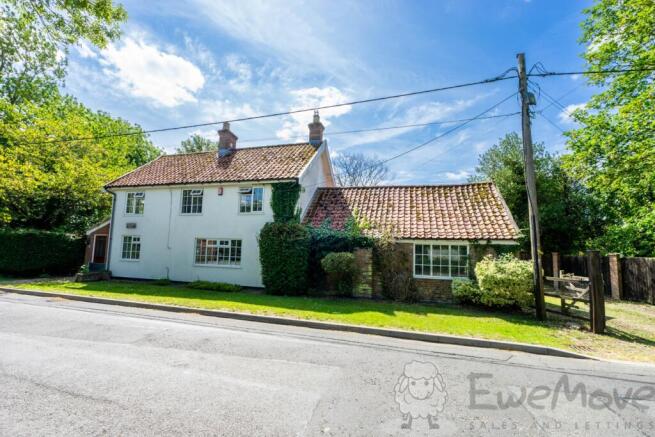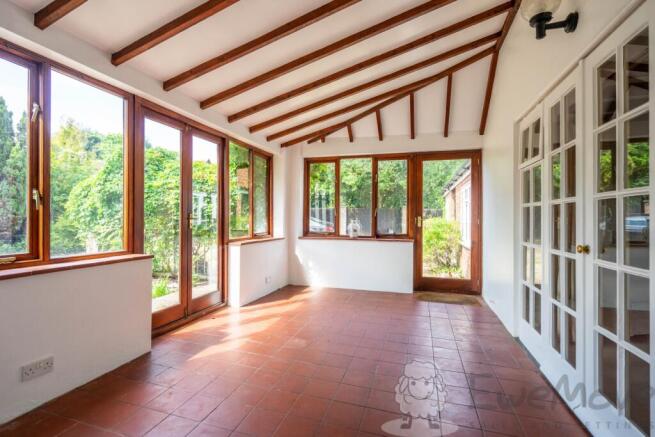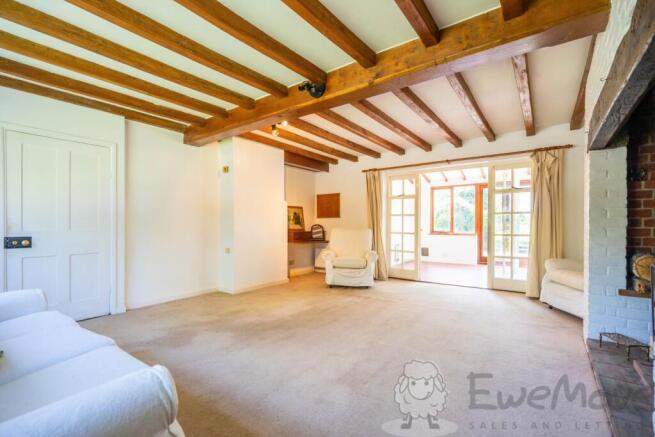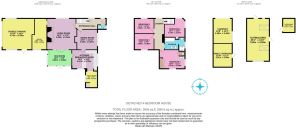Bunwell Street, Bunwell, Norwich, Norfolk, NR16

- PROPERTY TYPE
Character Property
- BEDROOMS
4
- BATHROOMS
1
- SIZE
2,805 sq ft
261 sq m
- TENUREDescribes how you own a property. There are different types of tenure - freehold, leasehold, and commonhold.Read more about tenure in our glossary page.
Freehold
Key features
- Chain Free
- Characterful 4-Bedroom Detached Home
- South-Facing Secluded Garden Plus Paddock - Set within Approx. One Acre
- Four Reception Rooms Plus Office
- Ground Floor Cloakroom and Utility Room
- Attached Extensive Double Garage with Conversion Potential
- Period Outbuildings include Carport, Workshop, Stable and Store
- Quiet Village Location 12-Minutes South of the Market Town of Wymondham
Description
Welcome to Bunwell, Norfolk, NR16. This charming village has deep roots dating back to the 12th century. Here, you'll discover this hidden gem brimming with opportunity, solitude, and endless potential to craft your dream lifestyle.
This characterful 4-bedroom detached house tells a story that began in the 1860s as the local blacksmith's. Adored as a family sanctuary since 1984, it awaits its next chapter, ripe for refurbishment. Natural light floods every corner of this spacious home, thanks to its enviable south-facing aspect, beautifully showcasing original period features including inglenook fireplaces, exposed beams, and stunning tiled and herringbone flooring. All four generous double bedrooms offer abundant space, verdant views, and that same glorious natural brightness.
With four reception rooms plus a dedicated home office, the possibilities are endless - whether you're dreaming of a grand entertaining space, cosy reading nooks, or that perfect work-from-home setup. Complete with modern conveniences such as the utility room and ground-floor cloakroom, this home's exceptional bones will showcase your interior styling beautifully.
Stepping outside into the secluded, mature gardens framing the paddock views, you have the perfect backdrop for lazy Sunday afternoons, family gatherings, and memorable entertaining. The resident apple trees and greenhouse are further hints of your life that lies ahead.
The outbuildings offer exciting potential: currently set out as a carport, a 11 x 13ft building with stable doors, plus additional workshop space and a small store in the paddock. The driveway, accessed via a wide gateway, comfortably accommodates four vehicles, while the paddock is easily accessible via the driveway and a 5-bar gate - opening up possibilities for horses, a smallholding, or simply more space to roam.
Bunwell perfectly balances village living with practical connectivity. You're just 6 miles from the market town of Wymondham, 4.5 miles from Attleborough, 12 miles from Diss and the historic cathedral city of Norwich, a pleasant 25-minute drive. For young families, prestigious Wymondham College is just 11 minutes away, while excellent transport links to London, Cambridge, and Norwich make this an ideal base for commuters. Aviation enthusiasts will appreciate the proximity to Old Buckenham Aerodrome and Tibenham Airfield, both within 7 miles.
This isn't just a house - it's your gateway to the Norfolk lifestyle you've been dreaming of. Contact us 24/7 to book your appointment.
What3Words: ///jammy.sprinting.captures
Kitchen-Breakfast Room
4.57m x 3.78m - 14'12" x 12'5"
Tiled flooring, two double-glazed uPVC windows, base and wall-mounted units, splashback tiling, two hard-wired ceiling lights, multiple sockets, thermostat, radiator and coving.
Dining Room
4.05m x 3.64m - 13'3" x 11'11"
Hardwood herringbone flooring, double-glazed uPVC window, inglenook fireplace with wooden mantle, coving, ceiling light, radiator and multiple sockets.
Living Room
5.58m x 5.34m - 18'4" x 17'6"
Fitted carpet, double-glazed uPVC window, exposed brick and beam inglenook fireplace, coving, fitted spotlights, exposed ceiling beams, two radiators and multiple sockets.
Office
5.58m x 2.64m - 18'4" x 8'8"
Fitted carpet, double-glazed uPVC window, coving, dual ceiling lights, multiple sockets and radiator.
Sun Room
4.32m x 2.88m - 14'2" x 9'5"
Tiled flooring, double-glazed timber framed windows, pitched ceiling with exposed beams, wall-mounted light and multiple sockets.
WC
1.54m x 0.84m - 5'1" x 2'9"
Tiled flooring, obscured double-glazed uPVC window, corner wash hand basin with splashback tiling, toilet, ceiling light and radiator.
Entrance Hall
5.36m x 1.95m - 17'7" x 6'5"
Hardwood herringbone flooring, exterior door, double-glazed uPVC window, 19th century brass door bell, houses the consumer unit and electricity meter, ceiling light, open staircase and radiator.
Utility Room
2.97m x 2.14m - 9'9" x 7'0"
Tiled flooring, double-glazed uPVC window, houses the oil boiler, built-in storage cupboard, multiple sockets and ceiling light.
Bedroom One
4.57m x 3.39m - 14'12" x 11'1"
Fitted carpet, two double-glazed uPVC windows, built-in wardrobes, hot airing cupboard, Vanity wash-hand basin with splashback tiling, wall-mounted lights, multiple sockets and radiator.,
Bedroom Two
3.5m x 2.88m - 11'6" x 9'5"
Fitted carpet, double-glazed uPVC window, ceiling light, multiple sockets and radiator.
Bedroom Three
3.5m x 2.7m - 11'6" x 8'10"
Fitted carpet, double-glazed uPVC window, ceiling light, multiple sockets and radiator.
Bedroom Four
3.73m x 3.67m - 12'3" x 12'0"
Fitted carpet, two double-glazed uPVC windows, exposed beam, alcove with wash hand basin and splashback tiling, ceiling light, multiple sockets and radiator.
Bathroom
3.67m x 2.53m - 12'0" x 8'4"
Fitted carpet, double-glazed uPVC window, tiled walls, bath, toilet, bidet, shower cubicle and wash hand basin, single towel rails, exposed ceiling beam, radiator and spotlights.
Landing
3.64m x 1.83m - 11'11" x 6'0"
Fitted carpet, double-glazed uPVC window, ceiling light, radiator and loft access via steps carved into the chimneybreast.
Brochures
Brochure- COUNCIL TAXA payment made to your local authority in order to pay for local services like schools, libraries, and refuse collection. The amount you pay depends on the value of the property.Read more about council Tax in our glossary page.
- Band: E
- PARKINGDetails of how and where vehicles can be parked, and any associated costs.Read more about parking in our glossary page.
- Yes
- GARDENA property has access to an outdoor space, which could be private or shared.
- Yes
- ACCESSIBILITYHow a property has been adapted to meet the needs of vulnerable or disabled individuals.Read more about accessibility in our glossary page.
- Ask agent
Bunwell Street, Bunwell, Norwich, Norfolk, NR16
Add an important place to see how long it'd take to get there from our property listings.
__mins driving to your place
Get an instant, personalised result:
- Show sellers you’re serious
- Secure viewings faster with agents
- No impact on your credit score
Your mortgage
Notes
Staying secure when looking for property
Ensure you're up to date with our latest advice on how to avoid fraud or scams when looking for property online.
Visit our security centre to find out moreDisclaimer - Property reference 10605028. The information displayed about this property comprises a property advertisement. Rightmove.co.uk makes no warranty as to the accuracy or completeness of the advertisement or any linked or associated information, and Rightmove has no control over the content. This property advertisement does not constitute property particulars. The information is provided and maintained by EweMove, Covering East of England. Please contact the selling agent or developer directly to obtain any information which may be available under the terms of The Energy Performance of Buildings (Certificates and Inspections) (England and Wales) Regulations 2007 or the Home Report if in relation to a residential property in Scotland.
*This is the average speed from the provider with the fastest broadband package available at this postcode. The average speed displayed is based on the download speeds of at least 50% of customers at peak time (8pm to 10pm). Fibre/cable services at the postcode are subject to availability and may differ between properties within a postcode. Speeds can be affected by a range of technical and environmental factors. The speed at the property may be lower than that listed above. You can check the estimated speed and confirm availability to a property prior to purchasing on the broadband provider's website. Providers may increase charges. The information is provided and maintained by Decision Technologies Limited. **This is indicative only and based on a 2-person household with multiple devices and simultaneous usage. Broadband performance is affected by multiple factors including number of occupants and devices, simultaneous usage, router range etc. For more information speak to your broadband provider.
Map data ©OpenStreetMap contributors.




