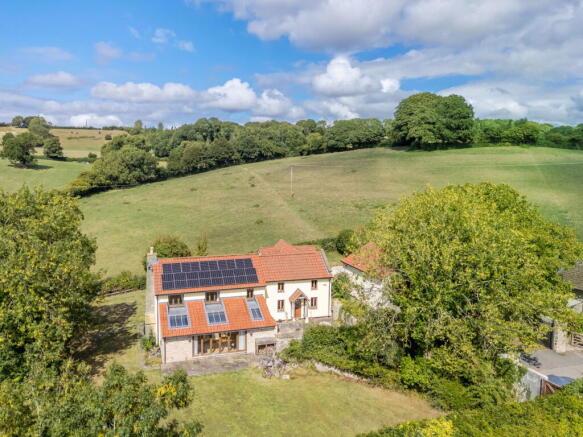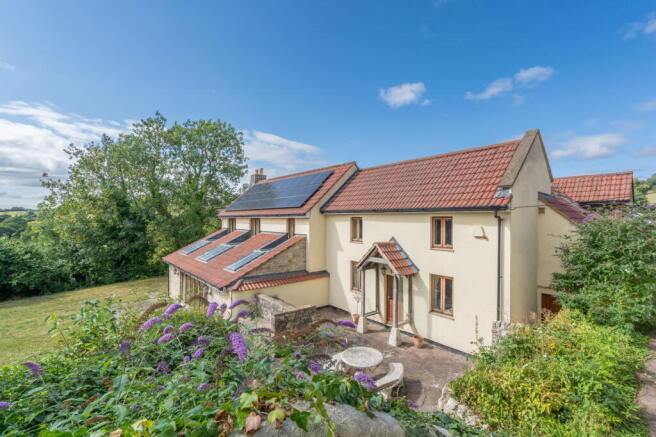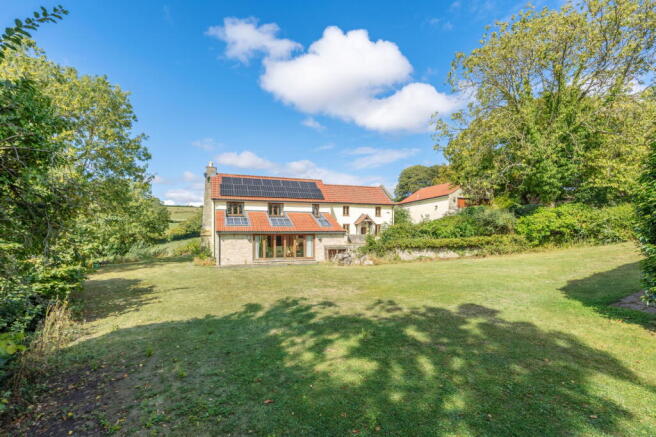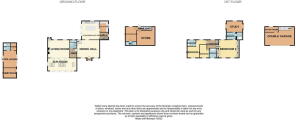Amesbury Hill House, Amesbury, Timsbury, Bath, BA2 0HF

- PROPERTY TYPE
Detached
- BEDROOMS
3
- BATHROOMS
4
- SIZE
2,777 sq ft
258 sq m
- TENUREDescribes how you own a property. There are different types of tenure - freehold, leasehold, and commonhold.Read more about tenure in our glossary page.
Freehold
Key features
- An Extended Detached House In A Tucked Away Location
- Situated Within a 1.75 Acre Grounds with Wonderful Rural Vistas.
- Complete With A Two Storey Detached Garage, Pool House & Swimming Pool
- Modern Technology, Solar Panels and Battery Pack
- Three Receptions Rooms Including An 8.94 Metre Sun Room
- Kitchen/Breakfast Room & Utility Room
- Three/Four Bedrooms
- Three En-suites, One Shower Room and Two Cloakrooms.
- Driveway Parking Behind Secure Electronic Gates
- Vendor Suited, Complete Onward Chain
Description
Quote Reference NF0664 To Arrange Your Viewing
Amesbury Hill House is a unique home, dating back to the 18th Century and more recently extended and enhances to make the most wonderful home is a very desirable village location between the Cities of Bath, Bristol and Wells. The property is accessed via a lane that leads to a handful of dwellings in the Hamlet of Amesbury. Surrounded by rolling fields, flora and fauna it feels like a sanctuary for rest and relaxation. Yet my vendors have enjoyed many a social gathering here professionally and personally over the 40 plus years having revelled in living at this location.
The property is located at the end of the road with large double electronic gates closing it off from the world. A short pathway leads down to the front door. You enter the property via the spacious Dining Hall with a large table in place. Heading down a small flight of stairs to a Lobby, you will discover the cloak room before entering into the welcoming Living Room with a large stone fireplace and windows overlooking the rear garden. Beneath is a cellar, perfect to store your precious vintage wines. The Living Room cleverly has Bi-folding Doors that open into the large Sunroom of over 8 metres long. This room is southerly facing and also has full width Bi-folding doors onto the far reaching lawns of the upper garden, a perfect layout to hold a summer party I feel.
Back upstairs is the Kitchen/Breakfast room with a range of cream wall and base cabinets finished with Granite work tops. Here there is plenty of space and Bi-folding doors onto the patio. To the side is a Utility room and a rear Lobby.
Ascend the first floor and you will find two guest bedrooms, both with en-suite Shower Rooms. The Primary Bedroom suite is up a half flight of stairs. The bedroom has a dual aspect with a vaulted ceiling, you will sleep in peace with windows open during warm summer nights. To the side is a sumptuous En-suite finished with marble tiling to relax and enjoy. Just beyond is the Office of fourth Bedroom when required. This room or 6 metres long has a dual aspect and vaulted ceiling so ample light and room here.
Heading outside, the Garage is a more than a garage! With two floors and multiple rooms, such as a boiler room WC store room and upstairs the parking area and a drying room. This has Annexe additional accommodation potential I feel with some imagination, if required.
The gardens equate to around 1.75 acres of rolling lawns with hedge, tree and wall borders. You can enjoy day round sunshine here. The front gardens were previously more parking with a turning circle now a long lawn, southerly facing ideal for social gatherings and children. The rear garden has a large patio area for outside eating and enjoyment. Heading to the lower gardens you will discover the Swimming Pool and Pool House. The Pool requires some repair. The Pool House is a wonderful space with a wooden deck surrounding it. More can be done with this space too. Behind is a really private and natural garden with trees and some shade from the sunshine.
Overall this is a special location with a wonderful home offering privacy for those that need space, connectivity to the nearby Cities and maybe an eye for creation and adaptation. A viewing in person is very highly recommended to appreciate all that Amesbury Hill House has to offer.
Dining Hall - 7.01m x 3.36m (22'11" x 11'0")
Kitchen/Breakfast Room - 6.01m x 5.32m (19'8" x 17'5")
Utility Room - 2.97m x 1.78m (9'8" x 5'10")
Rear Lobby - 2.18m x 1.8m (7'1" x 5'10")
Lower Lobby - 2.36m x 2.13m (7'8" x 6'11")
Cloak Room - 2.47m x 2.37m (8'1" x 7'9")
Living Room - 7.16m x 4.84m (23'5" x 15'10")
Cellar - 4.82m max x 3.08m max with a floor to ceiling height of 1.95m (15'9" x 10'1")
Sun Room - 8.94m x 2.91m (29'3" x 9'6")
Landing
Bedroom One - 5.58m x 3.36m (18'3" x 11'0")
En-suite - 4.52m x 2.52m max (14'9" x 8'3")
Office - 6.21m x 3.43m (20'4" x 11'3")
Bedroom Two - 3.94m x 3.24m (12'11" x 10'7")
En-suite to Bedroom Two - 2.36m x 1.4m (7'8" x 4'7")
Bedroom Three - 3.82m x 2.67m (12'6" x 8'9")
En-suite to Bedroom Three - 2.8m x 1.84m (9'2" x 6'0")
Double Garage - 8.17m x 6.4m (26'9" x 20'11")
Drying Room
Work Shop/Boiler room - 2.71m x 2.24m (8'10" x 7'4")
WC - 2.37m x 0.92m (7'9" x 3'0")
Store - 3.78m x 2.72m (12'4" x 8'11")
Gardens
Pool House
Pool - 10m x 6m (32'9" x 19'8")
Driveway
Agents Notes
Kindly note some items mentioned or seen in the photographs may not be included in the property, please check with the Property Agent. For further information or details about this property please visit. nigelfudge.exp.uk.com
EPC = C, Council Tax Band – G (£3,860.92 PA estimate) – Bath & Northeast Somerset, Services - Mains electricity, Oil, LPG and Solar energy, Mains water, Private Sewerage via a Septic Tank. Freehold property. Built 1737 originally and more recently extended and enhanced.
Quote Ref NF0664
- COUNCIL TAXA payment made to your local authority in order to pay for local services like schools, libraries, and refuse collection. The amount you pay depends on the value of the property.Read more about council Tax in our glossary page.
- Band: G
- PARKINGDetails of how and where vehicles can be parked, and any associated costs.Read more about parking in our glossary page.
- Garage,Driveway
- GARDENA property has access to an outdoor space, which could be private or shared.
- Private garden
- ACCESSIBILITYHow a property has been adapted to meet the needs of vulnerable or disabled individuals.Read more about accessibility in our glossary page.
- Ask agent
Amesbury Hill House, Amesbury, Timsbury, Bath, BA2 0HF
Add an important place to see how long it'd take to get there from our property listings.
__mins driving to your place
Get an instant, personalised result:
- Show sellers you’re serious
- Secure viewings faster with agents
- No impact on your credit score
Your mortgage
Notes
Staying secure when looking for property
Ensure you're up to date with our latest advice on how to avoid fraud or scams when looking for property online.
Visit our security centre to find out moreDisclaimer - Property reference S1419072. The information displayed about this property comprises a property advertisement. Rightmove.co.uk makes no warranty as to the accuracy or completeness of the advertisement or any linked or associated information, and Rightmove has no control over the content. This property advertisement does not constitute property particulars. The information is provided and maintained by eXp UK, South West. Please contact the selling agent or developer directly to obtain any information which may be available under the terms of The Energy Performance of Buildings (Certificates and Inspections) (England and Wales) Regulations 2007 or the Home Report if in relation to a residential property in Scotland.
*This is the average speed from the provider with the fastest broadband package available at this postcode. The average speed displayed is based on the download speeds of at least 50% of customers at peak time (8pm to 10pm). Fibre/cable services at the postcode are subject to availability and may differ between properties within a postcode. Speeds can be affected by a range of technical and environmental factors. The speed at the property may be lower than that listed above. You can check the estimated speed and confirm availability to a property prior to purchasing on the broadband provider's website. Providers may increase charges. The information is provided and maintained by Decision Technologies Limited. **This is indicative only and based on a 2-person household with multiple devices and simultaneous usage. Broadband performance is affected by multiple factors including number of occupants and devices, simultaneous usage, router range etc. For more information speak to your broadband provider.
Map data ©OpenStreetMap contributors.




