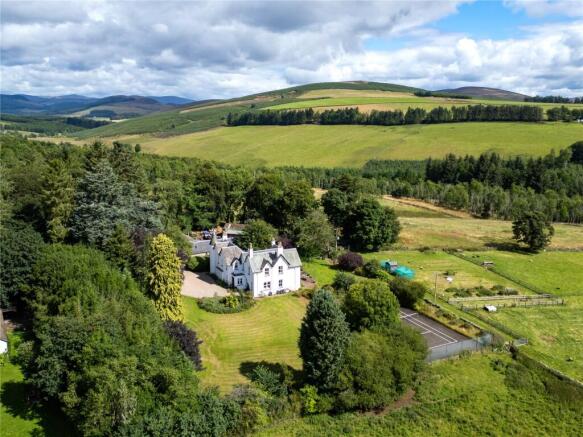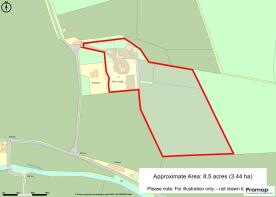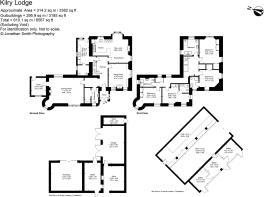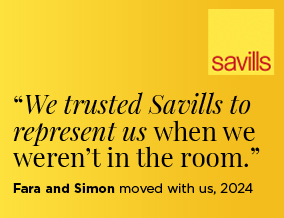
Kilry Lodge, Kilry, Glenisla, Perthshire, PH11

- PROPERTY TYPE
Equestrian Facility
- BEDROOMS
4
- BATHROOMS
4
- SIZE
3,382 sq ft
314 sq m
- TENUREDescribes how you own a property. There are different types of tenure - freehold, leasehold, and commonhold.Read more about tenure in our glossary page.
Freehold
Key features
- Very well presented Victorian country house
- Situated at the foot of the glens, but readily accessible
- In a lovely location and with beautiful views
- Useful outbuildings including stabling, garages and barn
- Gardens and paddocks, in all about 8.5 acres
- Home Report valuation £825,000
- EPC Rating = E
Description
Description
Kilry Lodge is a hugely impressive Victorian house believed to have been built on the site of a former priory. It was built in 1868 as a shooting lodge in the French Gothic style. The house has about 8.5 acres of mature garden and grass paddocks, and it occupies a commanding and stunning position with far reaching views over surrounding countryside and to the hills.
It is a pretty harled house, with a slate roof and a turret. The accommodation, which is arranged over two storeys, is notably bright and well proportioned. Original Victorian features are evident throughout the house with its sash and case windows, cornicings, timber panelled doors, decorative fire surrounds and elegant staircase and a carved stone gargoyle from the Palace of Westminster which sits above the front entrance. However since 2017 an extensive programme of refurbishment works have been undertaken in the house. These included refurbishing the kitchen, including new flooring and a new AGA, together with a wood burning stove being fitted in the sitting room, replacement flooring in the hallway, refurbishment of the utility room and cloakroom, including a new boiler, and extensive redecoration. Upstairs there are four good sized bedrooms (two with en suites), a principal bathroom with underfloor heating, and a further bathroom. Again the first floor has been thoroughly redecorated. As such Kilry Lodge is a beautifully presented country house.
Double front doors open to a limestone tiled porch which leads into an impressive and welcoming hallway, with a limestone tiled floor, staircase to the first floor, and which gives access to all the main reception rooms. The impressive double aspect drawing room is ideal for entertaining with its open fireplace, five wall lights and big picture windows. It also has quirky features including the turret alcove and a hidden door to the study, which has a wooden floor and separate entrance door, making it perfect for home working. Also off the hallway is a cloakroom with washbasin and WC and a large walk in hanging and shelved cupboard. The cosy sitting room, again double aspect with lovely views, has a centre rose, fireplace with a Clearview wood burning stove, log storage and fitted bookcases and cupboards. The open plan kitchen and dining room is very much the heart of the house. The dining area is double aspect with a bay window with fine easterly views, and a fireplace with a Clearview wood burning stove. The refurbished kitchen has units with wooden worktops, a four oven AGA, Shaws sink, Hotpoint dishwasher and a Rangemaster fridge/freezer. The large boot room / utility room has units with a wooden worktop with a double sink, cupboard housing a Samsung washing machine and Zanussi dryer, an understairs storage cupboard, back door and a boiler room with a Worcester boiler and clothes pulley.
The first floor landing has a shelved linen cupboard. The lovely main bathroom has a freestanding bath, shower cubicle, Villeroy & Boch washbasin with marble-topped vanity unit, WC and a tiled floor. Bedroom 1 is double aspect with spectacular views, a built in wardrobe and walk in hanging cupboard. Bedroom 2 is also double aspect, and has a walk in hanging cupboard and an en suite with shower cubicle, washbasin with marble-topped vanity unit, WC and tiled floor. Bedroom 3, also double aspect, has built in wardrobes and an en suite with shower, washbasin and WC, while bedroom 4 has a built in wardrobe and a turret alcove. Adjacent is a further bathroom with a freestanding bath, washbasin and WC.
Kilry Lodge is approached by a pretty wooded driveway which leads to a gravel sweep at the house. The property sits in a mature garden and has a south facing front lawn, sheltered by hedges, trees and shrubs. There is also a tennis court.
Behind the house is a stone built range of outbuildings, with a slate roof, power and light. These incorporate a store; a garage with two sets of double doors; a former byre, now used as a store, with water; a stable and a workshop. Beyond is a brick built stable block with corrugated roofing and including three loose boxes and a barn/court to the rear.
The paddocks are situated to the southeast of the house. Within one is a fenced off area. The field is watered.
Location
Kilry Lodge is in a particularly beautiful location near the foot of Glenisla and close to the boundary between Perthshire and Angus. From its elevated position the house has far reaching views across rolling farmland and to the local hills of Formal and Balduff. While the postal address is Perthshire the property is actually located in Angus, and so benefits from all that both counties have to offer.
The Angus Glens and the Cairngorms National Park are to the north. To the south are the fertile farmlands of Strathmore. The River Isla passes close by on its journey from Glenisla over the spectacular Reekie Linn waterfall to meet the River Tay just south of Blairgowrie. Glenisla is arguably the greenest and prettiest of all the Angus Glens but its neighbouring Glens are all easily accessible and stunning in different ways.
Kilry Lodge is ideal for anyone who appreciates countryside activities, whether it is skiing at Glenshee (about 20 miles), walking in the Glens (Kilry Lodge is on the Cateran Trail), trout fishing in hill lochs and local reservoirs, bird watching at Lintrathen and Kinnordy nature reserves, or salmon fishing on the rivers Isla and Ericht.
There are three golf courses at Alyth with a championship course at Rosemount in Blairgowrie. Kilry has an active local community centred around the parish church and village hall. Peel Farm shop and cafe is less than 3 miles away and local shops in Alyth include a butcher, a Co-op, Post Office, chemist, ironmonger and garages. Blairgowrie and Kirriemuir have good local shopping and services, while Perth and Dundee have a wide selection of shops, services and cultural opportunities.
The Isla Primary School is about 3 miles away and there is secondary schooling at Kirriemuir and Blairgowrie. Independent schools are served by buses from Alyth or Blairgowrie and include The High School of Dundee as well as Craigclowan and Strathallan, which along with Glenalmond College are on the west side of Perth.
Edinburgh and Aberdeen airports are easily reached and Dundee’s airport has daily flights to London Heathrow. Dundee and Perth have railway stations.
Distances – Aylth 5 miles, Blaigowrie 11 miles, Kirriemuir 12 miles, Dundee 21 miles, Perth 26 miles, Aberdeen 67 miles, Edinburgh 70 miles. All distances approximate.
Square Footage: 3,382 sq ft
Acreage: 8.5 Acres
Directions
Postcode is PH11 8HU.
What3words ///discussed.file.somewhere
If coming from the south and Perth take either the A93 to Blairgowrie and then the A926 to Alyth, or the A94 through Coupar Angus and at Meigle turn on to the B954 to Alyth. Alternatively from Dundee take the A923 and the B954 to Meigle and on to Alyth.
From the roundabout at Alyth, turn on to the B954 (signposted Glenisla) and at the T junction turn right (B954) and continue on this road for about 3.5 miles and take the turning on the left, signposted Kilry and Brewlands. Follow this road for about 2 miles until taking a right turn where there is a large tree in the centre of a junction and a sign for Loanhead Farm and the Cateran Trail. Proceed up the farm road and Kilry Lodge is the second turning on the right.
Additional Info
Viewings - Strictly by appointment with Savills - .
Services - Mains water and electricity, private drainage, oil fired central heating, Grundfos Home Booster water pressure system.
Local Authority & tax band - Angus Council tax band G.
Fixtures & Fittings - Fitted carpets, curtains and light fittings are included, other than the hanging lights in the hallway and landing, the light fitting in sitting room, bedroom 1 and the kitchen, as are the mirrors in the bathrooms, hallway and bedroom 2. The hen house is excluded.
Photos taken and brochure produced - August 2025.
Access - There is a right of access over the farm road to the gate into Kilry Lodge, with maintenance on a user basis.
Servitude rights, burdens and wayleaves
The property is sold subject to and with the benefit of all servitude rights, burdens, reservations and wayleaves, including rights of access and rights of way, whether public or private, light, support, drainage, water and wayleaves for masts, pylons, stays, cable, drains and water, gas and other pipes, whether contained in the Title Deeds or informally constituted and whether referred to in the General Remarks and Stipulations or not. The Purchaser(s) will be held to have satisfied himself as to the nature of all such servitude rights and others.
Offers
Offers, in Scottish legal form, must be submitted by your solicitor to the Selling Agents. It is intended to set a closing date but the seller reserves the right to negotiate a sale with a single party. All genuinely interested parties are advised to instruct their solicitor to note their interest with the Selling Agents immediately after inspection.
Deposit
A deposit of 10% of the purchase price may be required. It will be paid within 7 days of the conclusion of Missives. The deposit will be non-returnable in the event of the Purchaser(s) failing to complete the sale for reasons not attributable to the Seller or his agents.
IMPORTANT NOTICE
Savills, their clients and any joint agents give notice that:
1. They are not authorised to make or give any representations or warranties in relation to the property either here or elsewhere, either on their own behalf or on behalf of their client or otherwise. They assume no responsibility for any statement that may be made in these particulars. These particulars do not form part of any offer or contract and must not be relied upon as statements or representations of fact.
2. Any areas, measurements or distances are approximate. The text, photographs and plans are for guidance only and are not necessarily comprehensive. It should not be assumed that the property has all necessary planning, building regulation or other consents and Savills have not tested any services, equipment or facilities. Purchasers must satisfy themselves by inspection or otherwise.
Our ref DRO250818
Brochures
Web DetailsParticulars- COUNCIL TAXA payment made to your local authority in order to pay for local services like schools, libraries, and refuse collection. The amount you pay depends on the value of the property.Read more about council Tax in our glossary page.
- Band: G
- PARKINGDetails of how and where vehicles can be parked, and any associated costs.Read more about parking in our glossary page.
- Garage,Driveway,Off street,Private
- GARDENA property has access to an outdoor space, which could be private or shared.
- Yes
- ACCESSIBILITYHow a property has been adapted to meet the needs of vulnerable or disabled individuals.Read more about accessibility in our glossary page.
- Ask agent
Kilry Lodge, Kilry, Glenisla, Perthshire, PH11
Add an important place to see how long it'd take to get there from our property listings.
__mins driving to your place
Get an instant, personalised result:
- Show sellers you’re serious
- Secure viewings faster with agents
- No impact on your credit score
Your mortgage
Notes
Staying secure when looking for property
Ensure you're up to date with our latest advice on how to avoid fraud or scams when looking for property online.
Visit our security centre to find out moreDisclaimer - Property reference PES250054. The information displayed about this property comprises a property advertisement. Rightmove.co.uk makes no warranty as to the accuracy or completeness of the advertisement or any linked or associated information, and Rightmove has no control over the content. This property advertisement does not constitute property particulars. The information is provided and maintained by Savills Country Houses, Perth. Please contact the selling agent or developer directly to obtain any information which may be available under the terms of The Energy Performance of Buildings (Certificates and Inspections) (England and Wales) Regulations 2007 or the Home Report if in relation to a residential property in Scotland.
*This is the average speed from the provider with the fastest broadband package available at this postcode. The average speed displayed is based on the download speeds of at least 50% of customers at peak time (8pm to 10pm). Fibre/cable services at the postcode are subject to availability and may differ between properties within a postcode. Speeds can be affected by a range of technical and environmental factors. The speed at the property may be lower than that listed above. You can check the estimated speed and confirm availability to a property prior to purchasing on the broadband provider's website. Providers may increase charges. The information is provided and maintained by Decision Technologies Limited. **This is indicative only and based on a 2-person household with multiple devices and simultaneous usage. Broadband performance is affected by multiple factors including number of occupants and devices, simultaneous usage, router range etc. For more information speak to your broadband provider.
Map data ©OpenStreetMap contributors.






