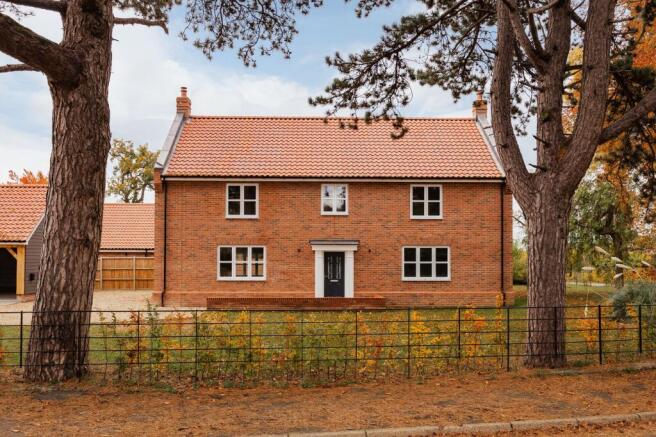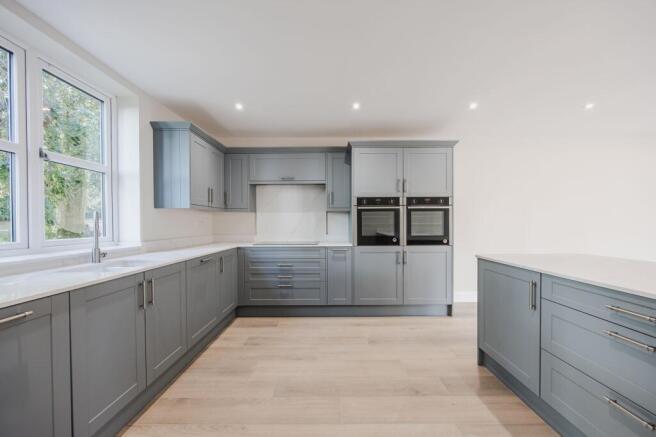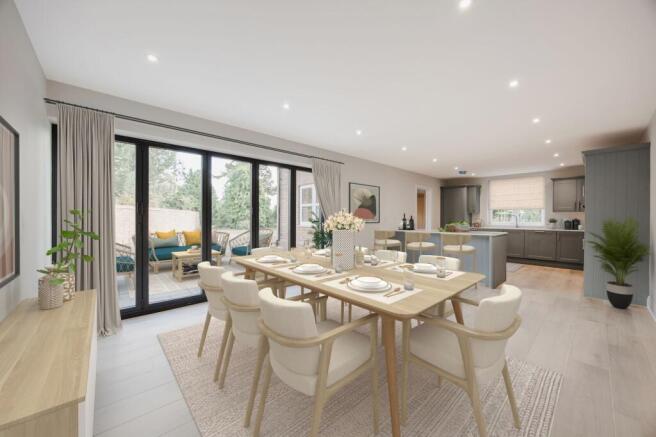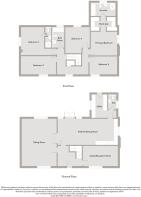
Chain Free and Non-Estate New Home in Bramerton

- PROPERTY TYPE
Detached
- BEDROOMS
5
- BATHROOMS
3
- SIZE
2,446 sq ft
227 sq m
- TENUREDescribes how you own a property. There are different types of tenure - freehold, leasehold, and commonhold.Read more about tenure in our glossary page.
Freehold
Key features
- Farmhouse-Style New Home Built by Local Renowned Developer
- Five Double Bedrooms and Three Bathrooms
- High Specification Throughout
- Spacious Plot with Front and Rear Gardens
- Double Cart Lodge and Substantial Driveway with Gated Entrance
- Desirable Village South of Norwich
- 10 Year New Home Warranty
- Air Source Heating with Underfloor Heating to Ground Floor
- 10 Year Build-Zone Warranty
Description
HENSTEAD HOUSE
Henstead House is a single non-estate new build home of wonderful scale and quality. Built by locally renowned developer Lambford Homes, this beautiful farmhouse-styled five bedroom home sits proudly in the centre of the desirable village of Bramerton, just a few miles south of Norwich.
The ground floor offers a welcoming hallway, extremely spacious dual aspect sitting room with fireplace with wood burning stove, a second spacious reception room and at the heart of the home a wonderful kitchen dining room overlooking the garden. There is also a spacious utility room with door to the outside and a ground floor WC.
All five bedrooms on the first floor can comfortably accommodate double beds if desired. There are two with en-suites, a family bathroom and the principal bedroom also has a pair of large fitted wardrobes creating a walk-through wardrobe/dressing area.
Specification is as you would expect of a luxurious property, blended seamlessly with the notable traditional craftmanship. The exterior too is of wonderful proportions with the extensive frontage offering gated entrance, large driveway and double cart lodge whilst the rear garden is partly walled and features large patio areas laid in Indian sandstone. Carpets are included throughout with the buyer able to choose, upon agreement with the developer, and these would be installed prior to completion.
Viewings are strictly by appointment – please be aware that at the time of this release work is still in progress to finish the property which is anticipated in the final quarter of 2025.
BUYING A LAMBFORD HOME
Further Details and Specifications
This superb and individual family home is built to the highest specification, complying with (and in some cases exceeding) the latest building regulations in terms of eco-friendliness and thermal efficiency, designed to provide the ultimate in comfort with minimal running costs. The property also enjoys a blend of traditional masonry construction, built of red face-brick under clay pantile roof, with a matching cart lodge styled double car-port. The proportions of the property are exceptionally spacious and well-planned, contemporary in design, to maximise natural daylight.
Internal Decor
Contemporary internal décor featuring light oak internal doors with chromium window and door furniture, matching light oak window boards, white-painted contemporary skirtings and architraves, low-energy LED spotlighting, and smooth plaster-skimmed ceilings.
Electrical
Comprehensive specification including LED spotlights, ample power/lighting points, TV aerial points, external power sockets, separate garage electrics, and provision for automated garage doors.
Options
Many of our purchasers like to consider other more fundamental changes to the specification, including hard landscaping and planting, fitted wardrobes, wine cooler, boiling water tap, hot tubs, etc., and we will be pleased to discuss these as necessary.
Handover and Completion
Purchasers are given appropriate notice prior to completion, for which each property is fully finished in its entirety. All mechanical and electrical services are fully inspected tested and certificated. All supporting certification, warranties, instruction manuals and sundry information is provided in a handover manual on the day of completion. Before this takes place each property is given a thorough and comprehensive clean, both inside and out, leaving the property ready for immediate occupation.
BRAMERTON
On the outskirts of Norwich, Bramerton blends rural charm with effortless access to the city’s cultural and economic heart. Nestled along the southern bank of the River Yare, it is celebrated for its scenic beauty, unspoilt woodlands, and the gentle pace of life that comes from being part of the Norfolk Broads National Park. Here, winding lanes lead to open fields, nature reserves, and the wide river.
The Water’s Edge bar and restaurant, situated on the side of the River Yare, is a hidden Norfolk Gem and favourite stop for walkers and boaters alike, offers unspoilt views across the water, with sailing, paddleboarding, and riverside strolls making the most of its peaceful location.
Despite its serene setting, Bramerton lies just five miles from Norwich, making it an ideal base for those seeking both countryside calm and city convenience.
With Norwich railway station close by and the A47 offering swift connections across the county, Bramerton stands as a riverside retreat that offers the best of both worlds—idyllic village life with the vibrancy of the city within easy reach.
ROOM MEASUREMENTS
GROUND FLOOR
Sitting Room 25’1” x 17’1” (7.64m x 5.20m)
Kitchen/Dining Room 29’4” x 12’10” (8.94m x 3.90m)
Study/Reception Room 17’1” x 9’10” (5.20m x 3.00m)
FIRST FLOOR
Principal Bedroom 18’9” x 13’6’’ (5.72m x 4.11m)
Bedroom Two 17’1” x 13’8” (5.21m x 4.16m)
Bedroom Three 17’1” x 8’11” (5.21m x 2.71m)
Bedroom Four 12’9” x 12’2” (3.88m x 3.70m)
Bedroom Five 13’6” x 9’11”(4.11m x 3.02m)
Total Approximate Floor Area 2,446 Sq. Ft. / 227.22 Sq. M.
SERVICES CONNECTED
Heating via air source heat pumps with underfloor heating to the ground floor, heated towel rails to bathrooms and digital heating controls to rooms.
Mains water, electricity and drainage.
WARRANTIES
A 10 year Build-Zone warranty will be provided on completion.
COUNCIL TAX
Band to be confirmed.
ENERGY EFFIENCY RATING
The property will have a SAP assessment carried out as part of building regulations when completed.
TENURE
Freehold.
LOCATION
What3words: ///restriction.highs.bookmark
AGENT’S NOTE
Please note internal images have been virtually staged (including woodburner) for representative purposes.
The property is served by a private driveway serving four properties, under which the services run. All parties will share the ongoing maintenance costs.
WEBSITE TAGS
new-homes
family-life
bloom-blossom
village-spirit
Parking - Car port
Parking - Driveway
Driveway with gated entrance.
Brochures
Property Brochure- COUNCIL TAXA payment made to your local authority in order to pay for local services like schools, libraries, and refuse collection. The amount you pay depends on the value of the property.Read more about council Tax in our glossary page.
- Ask agent
- PARKINGDetails of how and where vehicles can be parked, and any associated costs.Read more about parking in our glossary page.
- Covered,Driveway
- GARDENA property has access to an outdoor space, which could be private or shared.
- Private garden
- ACCESSIBILITYHow a property has been adapted to meet the needs of vulnerable or disabled individuals.Read more about accessibility in our glossary page.
- Ask agent
Energy performance certificate - ask agent
Chain Free and Non-Estate New Home in Bramerton
Add an important place to see how long it'd take to get there from our property listings.
__mins driving to your place
Get an instant, personalised result:
- Show sellers you’re serious
- Secure viewings faster with agents
- No impact on your credit score
Your mortgage
Notes
Staying secure when looking for property
Ensure you're up to date with our latest advice on how to avoid fraud or scams when looking for property online.
Visit our security centre to find out moreDisclaimer - Property reference 28ea5dd2-267b-4278-b8c3-3bb1977610a7. The information displayed about this property comprises a property advertisement. Rightmove.co.uk makes no warranty as to the accuracy or completeness of the advertisement or any linked or associated information, and Rightmove has no control over the content. This property advertisement does not constitute property particulars. The information is provided and maintained by Sowerbys, Norwich. Please contact the selling agent or developer directly to obtain any information which may be available under the terms of The Energy Performance of Buildings (Certificates and Inspections) (England and Wales) Regulations 2007 or the Home Report if in relation to a residential property in Scotland.
*This is the average speed from the provider with the fastest broadband package available at this postcode. The average speed displayed is based on the download speeds of at least 50% of customers at peak time (8pm to 10pm). Fibre/cable services at the postcode are subject to availability and may differ between properties within a postcode. Speeds can be affected by a range of technical and environmental factors. The speed at the property may be lower than that listed above. You can check the estimated speed and confirm availability to a property prior to purchasing on the broadband provider's website. Providers may increase charges. The information is provided and maintained by Decision Technologies Limited. **This is indicative only and based on a 2-person household with multiple devices and simultaneous usage. Broadband performance is affected by multiple factors including number of occupants and devices, simultaneous usage, router range etc. For more information speak to your broadband provider.
Map data ©OpenStreetMap contributors.





