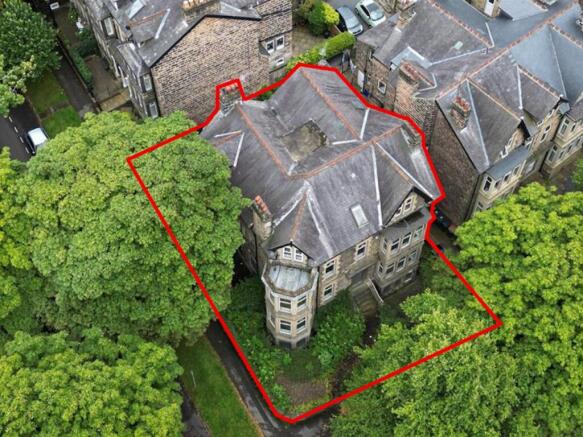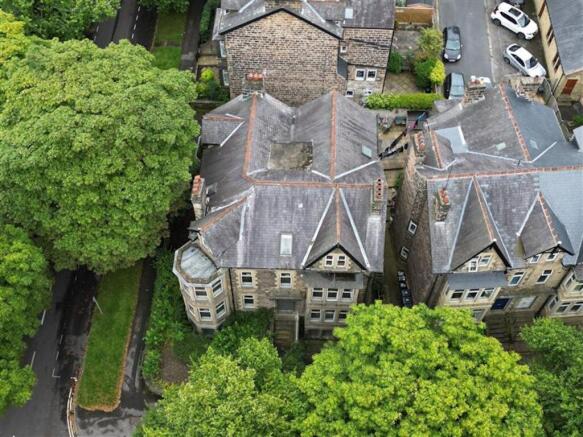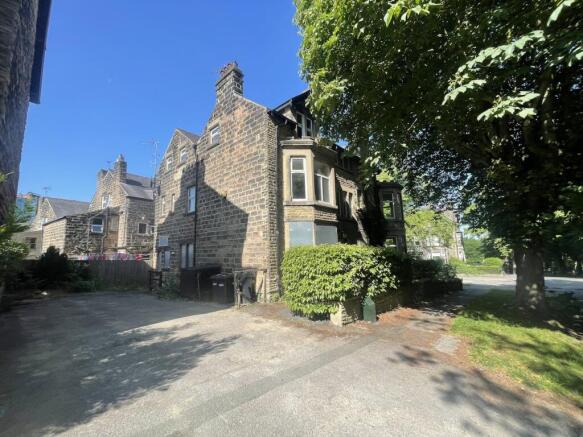94 Kings Road, Harrogate, HG1 5JX
- SIZE AVAILABLE
129-5,266 sq ft
12-489 sq m
- SECTOR
Land for sale
Key features
- Victorian Townhouse (Est. 1882) with Parking
- 9no. flats
- Alternative use potential (STPP)
- Offers in Excess of £1,100,000
- Refurbishment required (value-add opportunity)
Description
The building is situated to the Kings Road/Studley Road junction frontage and is a double fronted stone built, three storey (plus basement) detached Victorian property with recessed sash windows beneath a pitched, hipped and gabled slate tile roof with dormer windows. To the front of the dwelling, there is a narrow landscaped garden, path and steps leading to the dwelling. To the
rear of the dwelling, there is a tarmacked driveway, with dropped kerb which could accommodate 2no. parallel car parking spaces or 4 no. car parking spaces arranged in tandem.
The building was constructed as a single dwelling house in circa 1882 and converted to 9no. flats approximately 100 years later. Internally the building has a basement with 3no flats on each of the three storeys. The property has been affected by water ingress primarily from the roof with the majority of the building being affected. The property will likely require a back-to-brick refurbishment programme to bring up to marketable standards, amongst re-fitting of services and fixtures.
94 Kings Road enjoys a highly accessible and prominent setting within Harrogate with it’s population of 75,507 (2021 census). The property benefits from excellent connections to a number of key towns and cities.
Leeds: 17 miles (27 km) south
York: 27 miles (43 km) south-east
Ripon: 12 miles (19 km) north-west
Knaresborough: 4 miles (6.4 km) east
The property is accessed from the A59, one of Harrogate’s arterial thoroughfare's. The A1(M) motorway is easily accessible being only 8 miles to the east, offering direct routes north and south through the centre of the country.
Harrogate Bus Station is located just 0.3 miles to the southwest of the property (approximately a 6-minute walk), providing regular services to nearby towns including Knaresborough, Ripon, Wetherby, and Leeds.
Harrogate Railway Station is also conveniently situated within 0.4 miles (around an 8-minute walk), offering frequent trains to Leeds and York (journey times of approximately 35 minutes to each), with onward connections to London King's Cross via the East Coast Main Line.
The Stray, Harrogate’s iconic open parkland offering over 200 acres of green space ideal for recreation and leisure, lies just a short distance to the south of Kings Road and is easily accessible on foot.
Harrogate town centre is easily reached on foot, with its selection of high street shops, independent boutiques, cafés, and award-winning restaurants. Nearby cultural venues include the Royal Hall, Harrogate Theatre, and Mercer Art Gallery. The Harrogate Convention Centre, a major venue for conferences and events, is located to the south west.
There are also a number of highly regarded schools, nurseries, medical practices, and places of worship within the local area, making the property ideally placed for families and professionals alike.
All viewings are to be arranged by contacting one of the
agents below:
Daniel Clinch (Agency Director)
Daniel.
Office Telephone:
Freehold Sale
Mains water, gas, electricity and drainage. Telecommunications are also installed. No tests have been carried out.
Heating is provided by a gas fired system(s) serving panel radiators.
The building is fitted throughout with smoke / fire detectors and emergency lighting, which we assume meets statutory requirements at the time of approvals being obtained.
There are no passenger lifts on site, with access between the floors in each element by way of stairs only.
The property is exempt from VAT, is not VAT registered.
In the event of the sale of the property or any part thereof or any right attached to it becomes a chargeable supply for the purposes of VAT, such tax will be payable in addition.
The purchaser will be responsible for the Councils reasonable legal and surveyors fees which will be 4.5% of the Purchase Price per address (if multiple properties purchased as a portfolio).
Brochures
94 Kings Road, Harrogate, HG1 5JX
NEAREST STATIONS
Distances are straight line measurements from the centre of the postcode- Harrogate Station0.4 miles
- Hornbeam Park Station1.4 miles
- Starbeck Station1.6 miles
Notes
Disclaimer - Property reference 326594-1. The information displayed about this property comprises a property advertisement. Rightmove.co.uk makes no warranty as to the accuracy or completeness of the advertisement or any linked or associated information, and Rightmove has no control over the content. This property advertisement does not constitute property particulars. The information is provided and maintained by Align Chartered Surveyors, Northallerton. Please contact the selling agent or developer directly to obtain any information which may be available under the terms of The Energy Performance of Buildings (Certificates and Inspections) (England and Wales) Regulations 2007 or the Home Report if in relation to a residential property in Scotland.
Map data ©OpenStreetMap contributors.




