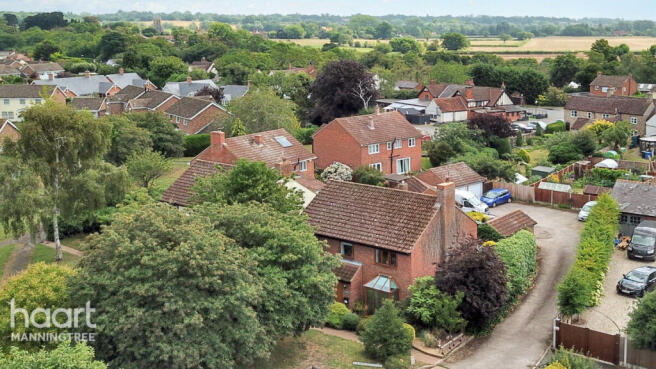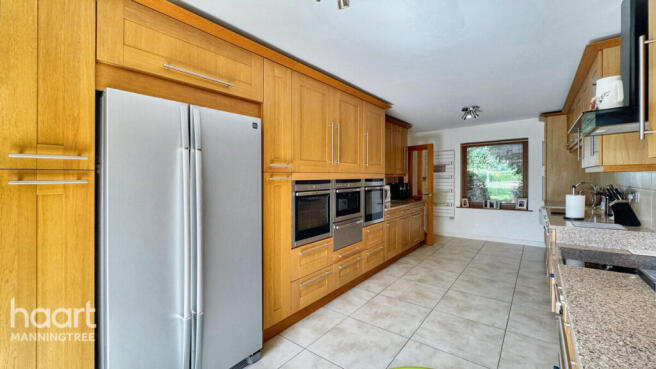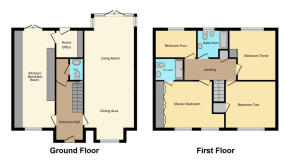
4 bedroom detached house for sale
Kenyon Close, Stratford St Mary, Colchester, Essex

- PROPERTY TYPE
Detached
- BEDROOMS
4
- BATHROOMS
2
- SIZE
Ask agent
- TENUREDescribes how you own a property. There are different types of tenure - freehold, leasehold, and commonhold.Read more about tenure in our glossary page.
Freehold
Key features
- Detached Family Home
- Four Bedrooms
- Living Room/Dining Area
- Kitchen/Breakfast Room
- Home Office
- Master Bedroom with Ensuite
- Family Bathroom
- Rural Village Location
- 37' max x 33' max South/East Rear Garden
- Garden Room/Garage
Description
This stunning detached residence, located on the peaceful Kenyon Close in the desirable village of Stratford St Mary, offers generous family living in an idyllic countryside setting with excellent commuter connections. The property features four well-proportioned bedrooms, a beautifully extended living room that seamlessly incorporates a sunroom, a spacious and stylish kitchen/diner, a versatile study or utility room, ground floor cloakroom, first-floor family bathroom, ensuite to the master bedroom, and a garage that doubles as a garden room.
Set on the Essex–Suffolk border, Stratford St Mary is a picturesque and historic village nestled in the Dedham Vale Area of Outstanding Natural Beauty. Surrounded by lush countryside and scenic walking routes, the village offers a peaceful way of life while maintaining strong connectivity to larger towns and cities. Within the village itself, you'll find a well-regarded primary school, two charming traditional pubs, a local post office, and a service garage — everything needed for day-to-day living.
The nearby village of Dedham, just over a mile away, is famed for its beautiful river walks and outdoor leisure activities, including paddleboarding and rowing. Colchester, Britain’s oldest recorded town, is only 8 miles to the south and offers extensive shopping, dining, and leisure options. Ipswich, the county town of Suffolk, lies just 10 miles to the north and provides a bustling town centre and a scenic waterfront.
For commuters, the location is particularly advantageous. The A12 is easily accessible from the village, connecting you to Colchester in under 15 minutes by car and to Ipswich in around 20 minutes. London Liverpool Street is reachable in just over an hour via train from either Manningtree Station (approximately 5 miles away) or Colchester North Station (around 7 miles), both of which offer regular and fast services. Bus services through the village run hourly, providing public transport access to neighbouring towns.
The home itself begins with a welcoming entrance hall featuring tiled flooring, oak door detailing and under-stair storage. A cloakroom and coat cupboard are conveniently situated off the hallway. The centrepiece of the ground floor is the elegant 31-foot living room, a beautifully bright and expansive space with a glazed bay window at the front, an extended sunroom to the rear with French doors opening into the garden, and a charming wood burner set on a brick hearth. The engineered oak and tiled flooring add character and practicality throughout.
The kitchen/diner is equally impressive — a well-appointed room designed for both cooking and entertaining. Featuring a granite wraparound breakfast bar, butler sink, Neff integrated appliances including ovens, hob, microwave, warming tray and dishwasher, it offers ample storage and a sleek, modern finish. French doors provide direct garden access and an abundance of natural light. Adjoining the kitchen is a flexible study or office, currently used as a workspace but previously configured as a utility room, complete with a glazed door to the garden and fitted desk.
Upstairs, the first floor offers a bright landing space, airing cupboard and loft access. The principal bedroom enjoys dual aspect windows overlooking the green, a full wall of fitted wardrobes, and a modern en suite shower room. Three further double bedrooms offer plenty of space for family or guests, two of which benefit from built-in wardrobes. The family bathroom includes a P-shaped Jacuzzi bath with power shower, bidet, enclosed WC and stylish tiling throughout.
Externally, the property has excellent kerb appeal with a landscaped front garden featuring a lawn, shrub borders and pathway. The 37' max x 33' max south-east facing rear garden is fully paved and thoughtfully arranged with multiple seating areas, raised flower beds and shingle pathways. The garden is designed to capture sunlight throughout the day, making it perfect for entertaining, gardening, or simply relaxing. The garage has been partially converted into a bright garden room with a partially glazed roof, floor-to-ceiling windows, sliding doors, and a separate fuse box — ideal as a hobby room, workshop or additional living space.
Combining the charm of village life with the convenience of fast commuter links and access to nearby towns, this exceptional property in Stratford St Mary offers the best of both worlds for families, professionals or those seeking a well-connected countryside retreat.
Entrance Hall: 14'4" x 6'4" (4.37m x 1.93m)
Cupboard: 5'1" x 3'4" (1.55m x 1.02m)
Cloakroom: 5'7" x 2'7" (1.70m x 0.79m)
Living Room: 31'7" x 12' (9.63m x 3.66m)
Kitchen/Diner: 23'9" x 10'1" (7.24m x 3.07m)
Study/Office: 8'4" x 6'7" (2.54m x 2.01m)
Master Bedroom: 15'0" x 10'9" max (4.57m x 3.28m max)
En Suite: 6'9" x 3'9" (2.06m x 1.14m)
Bedroom Two: 12'0" x 11'0" (3.66m x 3.35m)
Bedroom Three: 12'7" x 10'4" max (3.84m x 3.15m max)
Bedroom Four: 10'9" x 8'3" (3.28m x 2.51m)
Bathroom: 7'4" x 7'0" (2.24m x 2.13m)
Garage/Garden Room: 17'0" x 8'4" (5.18m x 2.54m)
South/East Facing Rear Garden: 37' max x 33' max (11.28m x 10.06m)
Disclaimer
haart Estate Agents also offer a professional, ARLA accredited Lettings and Management Service. If you are considering renting your property in order to purchase, are looking at buy to let or would like a free review of your current portfolio then please call the Lettings Branch Manager on the number shown above.
haart Estate Agents is the seller's agent for this property. Your conveyancer is legally responsible for ensuring any purchase agreement fully protects your position. We make detailed enquiries of the seller to ensure the information provided is as accurate as possible. Please inform us if you become aware of any information being inaccurate.
Brochures
Material InformationBrochure- COUNCIL TAXA payment made to your local authority in order to pay for local services like schools, libraries, and refuse collection. The amount you pay depends on the value of the property.Read more about council Tax in our glossary page.
- Ask agent
- PARKINGDetails of how and where vehicles can be parked, and any associated costs.Read more about parking in our glossary page.
- Yes
- GARDENA property has access to an outdoor space, which could be private or shared.
- Yes
- ACCESSIBILITYHow a property has been adapted to meet the needs of vulnerable or disabled individuals.Read more about accessibility in our glossary page.
- Ask agent
Kenyon Close, Stratford St Mary, Colchester, Essex
Add an important place to see how long it'd take to get there from our property listings.
__mins driving to your place
Get an instant, personalised result:
- Show sellers you’re serious
- Secure viewings faster with agents
- No impact on your credit score
Your mortgage
Notes
Staying secure when looking for property
Ensure you're up to date with our latest advice on how to avoid fraud or scams when looking for property online.
Visit our security centre to find out moreDisclaimer - Property reference 0050_HRT005008066. The information displayed about this property comprises a property advertisement. Rightmove.co.uk makes no warranty as to the accuracy or completeness of the advertisement or any linked or associated information, and Rightmove has no control over the content. This property advertisement does not constitute property particulars. The information is provided and maintained by haart, covering Manningtree. Please contact the selling agent or developer directly to obtain any information which may be available under the terms of The Energy Performance of Buildings (Certificates and Inspections) (England and Wales) Regulations 2007 or the Home Report if in relation to a residential property in Scotland.
*This is the average speed from the provider with the fastest broadband package available at this postcode. The average speed displayed is based on the download speeds of at least 50% of customers at peak time (8pm to 10pm). Fibre/cable services at the postcode are subject to availability and may differ between properties within a postcode. Speeds can be affected by a range of technical and environmental factors. The speed at the property may be lower than that listed above. You can check the estimated speed and confirm availability to a property prior to purchasing on the broadband provider's website. Providers may increase charges. The information is provided and maintained by Decision Technologies Limited. **This is indicative only and based on a 2-person household with multiple devices and simultaneous usage. Broadband performance is affected by multiple factors including number of occupants and devices, simultaneous usage, router range etc. For more information speak to your broadband provider.
Map data ©OpenStreetMap contributors.






