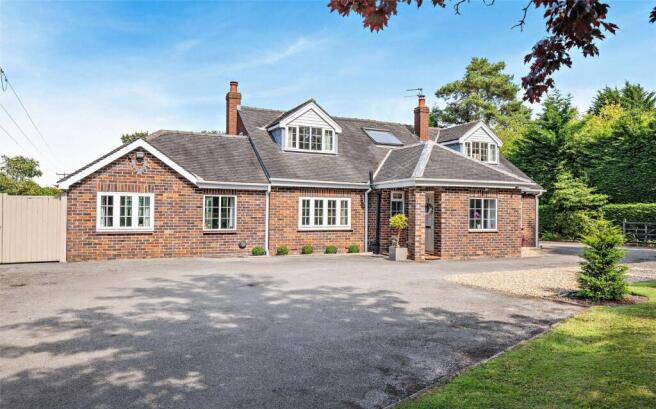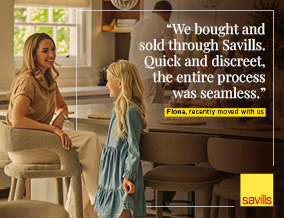
Twemlow Green, Holmes Chapel, Cheshire, CW4

- PROPERTY TYPE
Detached
- BEDROOMS
4
- BATHROOMS
3
- SIZE
2,680-2,995 sq ft
249-278 sq m
- TENUREDescribes how you own a property. There are different types of tenure - freehold, leasehold, and commonhold.Read more about tenure in our glossary page.
Freehold
Key features
- Spacious open-plan kitchen and family room
- Heated swimming pool, tennis court, hot tub and outdoor kitchen
- Flexible annexe/gym with separate entrance
- Four bedrooms, three bathrooms, countryside views
- Private gated driveway with double garage
- EPC Rating = E
Description
Description
Set behind secure wooden gates and approached via a private driveway, Thornfield Cottage is a beautifully presented detached residence offering a rare blend of rural tranquillity, versatile living space and superb lifestyle features — including a heated outdoor swimming pool, private tennis court, and the potential for a self-contained annexe or dedicated leisure complex.
Occupying a generous and secluded plot with uninterrupted views across open countryside, this exceptional home extends to nearly 3,000 sq ft and provides well-balanced accommodation comprising four bedrooms, three bathrooms, and two principal reception rooms, along with a substantial open-plan kitchen/family room and separate utility. Recently upgraded — including new windows, fascias, and full refurbishment of the pool and tennis court — the property is perfectly suited to those seeking a picturesque semi-rural lifestyle with high-specification leisure amenities.
Accommodation
Entry is via an enclosed porch, leading into a welcoming reception hallway with central staircase and an adjacent ground-floor shower room. Two spacious reception rooms provide elegant and adaptable living space, currently arranged as a lounge and a dining room — both featuring double-sided wood burning stove and French doors opening onto the rear terrace, ideal for entertaining and indoor-outdoor living.
A further ground-floor bedroom provides ideal guest or multi-generational accommodation, or could be reimagined as an office, playroom or additional living space as needed.
At the heart of the home is a superb 25ft open-plan kitchen/family room — triple-aspect and bathed in natural light. This space combines a well-appointed kitchen with a sociable living area, complete with a log-burning stove and ample room for seating and informal dining. The adjacent utility room is fitted with a sink and storage, and offers access to the rear garden as well as internal entry to the garage — ideal for everyday use, pets, or returning from country walks.
Annexe / Pool House
Accessed either via the utility room or independently from the garden, the annexe offers exceptional flexibility. Currently configured as a gym with WC, study, and a large first-floor studio or games room, this wing of the house could be transformed into a fully self-contained guest suite, a leisure complex, or a professional home office.
French doors open directly to the pool terrace, creating a seamless indoor-outdoor lifestyle opportunity, while the space above features circular feature windows, Velux skylights and ample storage.
First Floor
Upstairs, the principal suite benefits from far-reaching countryside views, a private balcony, a striking circular window, and a generous en-suite bathroom. There are two additional double bedrooms, one with built-in wardrobes, and a well-appointed family bathroom with airing cupboard.
Gardens and Grounds
Set within beautifully maintained and mature grounds, the property is surrounded by hedgerows and enjoys total privacy. A sweeping, turning driveway provides ample parking and leads to an integral double garage.
To the rear, the gardens are a standout feature — laid mainly to lawn and bordered by mature trees, with a full-size tennis court and heated outdoor swimming pool, hot tub and outdoor kitchen creating an exceptional setting for relaxation and recreation. The expansive terrace provides ideal space for summer dining, all framed by panoramic views across open countryside.
Location
Located in the desirable village of Twemlow Green, the property offers a rare combination of tranquil rural living and excellent access to amenities and transport links. Surrounded by open countryside and just 1.5 miles from the popular village of Holmes Chapel, the area is ideal for families, commuters, and those seeking a quieter pace of life.
Transport links are a standout feature, with Goostrey railway station just 0.5 miles away and Holmes Chapel station 1.5 miles, both offering direct services to Manchester and Crewe, with onwards trains to London taking under 90 minutes. The M6 motorway (Junction 18) is under 3 miles away.
The nearby village of Holmes Chapel offers a full range of amenities including a supermarket, pharmacy, GP surgery, library, independent shops, cafés, and a selection of pubs and restaurants. The area is served by a number of highly regarded schools including Goostrey Primary (0.7 miles), Hermitage Primary (1.3 miles), and Holmes Chapel Comprehensive School (2.2 miles). The well-known independent Terra Nova School is also close by (1.2 miles).
For leisure, the area is rich in scenic walking routes, including the Dane Valley Way, and features the historic Twemlow Viaduct. The highly rated Yellow Broom restaurant is within walking distance, offering fine dining in a countryside setting.
With low crime rates, a strong community feel, and easy access to nearby towns such as Knutsford (6.4 miles), Alderley Edge (8.1 miles) and Sandbach (4.8 miles), the property offers a sought-after location that combines countryside charm with everyday convenience.
Square Footage: 2,680 sq ft
Additional Info
Council Tax Band F
Brochures
Web DetailsParticulars- COUNCIL TAXA payment made to your local authority in order to pay for local services like schools, libraries, and refuse collection. The amount you pay depends on the value of the property.Read more about council Tax in our glossary page.
- Band: F
- PARKINGDetails of how and where vehicles can be parked, and any associated costs.Read more about parking in our glossary page.
- Yes
- GARDENA property has access to an outdoor space, which could be private or shared.
- Yes
- ACCESSIBILITYHow a property has been adapted to meet the needs of vulnerable or disabled individuals.Read more about accessibility in our glossary page.
- Ask agent
Twemlow Green, Holmes Chapel, Cheshire, CW4
Add an important place to see how long it'd take to get there from our property listings.
__mins driving to your place
Get an instant, personalised result:
- Show sellers you’re serious
- Secure viewings faster with agents
- No impact on your credit score
Your mortgage
Notes
Staying secure when looking for property
Ensure you're up to date with our latest advice on how to avoid fraud or scams when looking for property online.
Visit our security centre to find out moreDisclaimer - Property reference KNU250186. The information displayed about this property comprises a property advertisement. Rightmove.co.uk makes no warranty as to the accuracy or completeness of the advertisement or any linked or associated information, and Rightmove has no control over the content. This property advertisement does not constitute property particulars. The information is provided and maintained by Savills, Knutsford. Please contact the selling agent or developer directly to obtain any information which may be available under the terms of The Energy Performance of Buildings (Certificates and Inspections) (England and Wales) Regulations 2007 or the Home Report if in relation to a residential property in Scotland.
*This is the average speed from the provider with the fastest broadband package available at this postcode. The average speed displayed is based on the download speeds of at least 50% of customers at peak time (8pm to 10pm). Fibre/cable services at the postcode are subject to availability and may differ between properties within a postcode. Speeds can be affected by a range of technical and environmental factors. The speed at the property may be lower than that listed above. You can check the estimated speed and confirm availability to a property prior to purchasing on the broadband provider's website. Providers may increase charges. The information is provided and maintained by Decision Technologies Limited. **This is indicative only and based on a 2-person household with multiple devices and simultaneous usage. Broadband performance is affected by multiple factors including number of occupants and devices, simultaneous usage, router range etc. For more information speak to your broadband provider.
Map data ©OpenStreetMap contributors.





