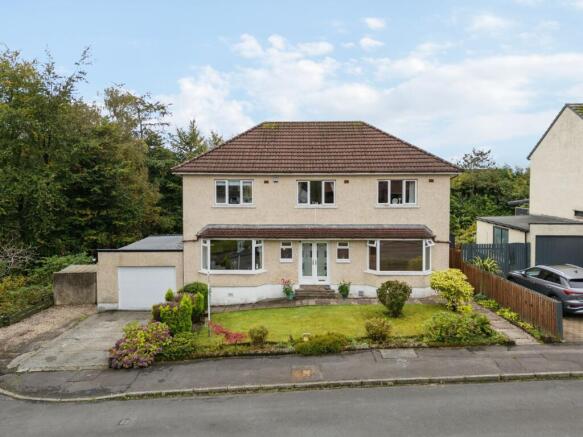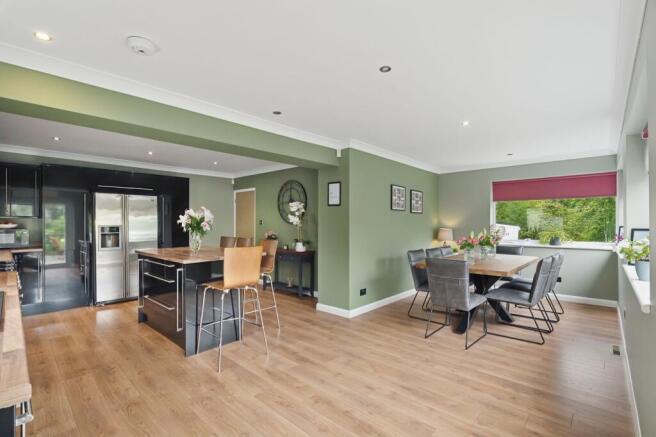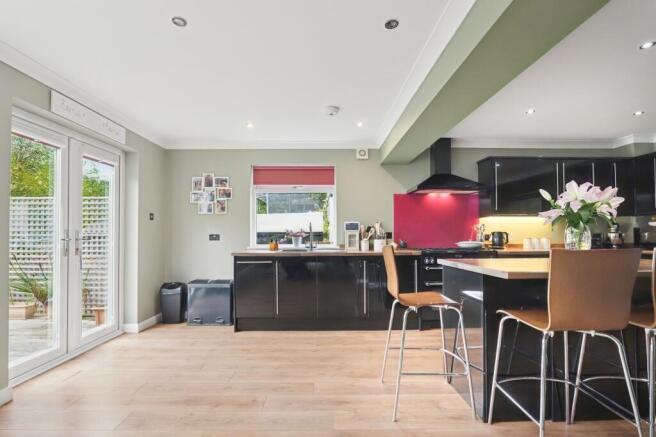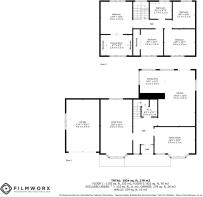East Dhuhill Drive, Helensburgh, G84
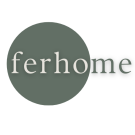
- PROPERTY TYPE
Detached Villa
- BEDROOMS
4
- BATHROOMS
2
- SIZE
1,851 sq ft
172 sq m
- TENUREDescribes how you own a property. There are different types of tenure - freehold, leasehold, and commonhold.Read more about tenure in our glossary page.
Freehold
Key features
- Over 1,800 sqft
- Four double bedrooms
- Dressing area
- Secluded cul-de-sac
- Extended Kitchen Diner
- Quiet Setting
- Woodland backdrop
- South-facing garden
Description
Ferhome Estate Agents are delighted to present this impressive modern family home on East Dhuhill Drive.
Tucked away at the end of a peaceful cul-de-sac on a generous plot, this four-bedroom property offers over 1,800 sqft of versatile living space across two levels—blending contemporary comfort with a wonderfully private setting.
Ground Floor
A welcoming reception hall introduces the home and leads to a bright main lounge, where dual-aspect picture windows flood the room with natural light. A second front lounge—perfect as a snug, home office, or even a fifth bedroom—adds valuable flexibility.
The heart of the home is the extended dining kitchen, beautifully fitted with a range of modern appliances. French doors open directly onto a sun deck, creating seamless indoor-outdoor living. While ideal as a dining hub, this space could also be used as a relaxed family/TV room or a play area for younger children. A convenient WC with large storage cupboard completes the ground floor.
First Floor
Upstairs hosts four generous double bedrooms. The principal bedroom benefits from its own walk-in dressing area, which could easily be reconfigured to provide an ensuite while still maintaining wardrobe space. The second-largest bedroom boasts full-length fitted wardrobes. A stylish family bathroom with a sleek three-piece suite completes the accommodation, with potential to install a bath with shower over if desired.
Outdoor Space
The expansive, south-facing rear garden is a true highlight, featuring a level lawn framed by mature trees for both beauty and privacy. A sun deck and two outdoor store cupboards add further practicality, while Millig Burn running along the boundary enhances the sense of seclusion.
Additional Features
Single attached garage with electric door—ideal for storage, gym, or workshop use
Large partially floored attic with integrated ladder and Velux window
Peaceful, traffic-free setting
Location
Set on the North shore of the Firth of Clyde, Helensburgh is renowned for its Victorian and Edwardian charm, leafy surroundings, and architectural gems such as The Hill House by Charles Rennie Mackintosh which is only five minutes away.
The town is exceptionally well connected:
Helensburgh Central provides frequent services to Glasgow Queen Street and Edinburgh
Helensburgh Upper, on the West Highland Line, links to Oban, Fort William & Glasgow
Families are served by excellent schooling, including Hermitage Academy and Lomond School, a leading independent day and boarding school offering the International Baccalaureate.
Helensburgh’s bustling town centre offers a mix of independent shops, cafés, pubs, and restaurants—favourites including Riverhill Courtyard, Sugar Boat, and The Commodore—making this a vibrant and welcoming community.
EPC Rating: D
- COUNCIL TAXA payment made to your local authority in order to pay for local services like schools, libraries, and refuse collection. The amount you pay depends on the value of the property.Read more about council Tax in our glossary page.
- Band: G
- PARKINGDetails of how and where vehicles can be parked, and any associated costs.Read more about parking in our glossary page.
- Yes
- GARDENA property has access to an outdoor space, which could be private or shared.
- Yes
- ACCESSIBILITYHow a property has been adapted to meet the needs of vulnerable or disabled individuals.Read more about accessibility in our glossary page.
- Ask agent
Energy performance certificate - ask agent
East Dhuhill Drive, Helensburgh, G84
Add an important place to see how long it'd take to get there from our property listings.
__mins driving to your place
Get an instant, personalised result:
- Show sellers you’re serious
- Secure viewings faster with agents
- No impact on your credit score
Your mortgage
Notes
Staying secure when looking for property
Ensure you're up to date with our latest advice on how to avoid fraud or scams when looking for property online.
Visit our security centre to find out moreDisclaimer - Property reference ce3fac19-1e7a-432b-883d-15ac2fe3c745. The information displayed about this property comprises a property advertisement. Rightmove.co.uk makes no warranty as to the accuracy or completeness of the advertisement or any linked or associated information, and Rightmove has no control over the content. This property advertisement does not constitute property particulars. The information is provided and maintained by Ferhome, Helensburgh. Please contact the selling agent or developer directly to obtain any information which may be available under the terms of The Energy Performance of Buildings (Certificates and Inspections) (England and Wales) Regulations 2007 or the Home Report if in relation to a residential property in Scotland.
*This is the average speed from the provider with the fastest broadband package available at this postcode. The average speed displayed is based on the download speeds of at least 50% of customers at peak time (8pm to 10pm). Fibre/cable services at the postcode are subject to availability and may differ between properties within a postcode. Speeds can be affected by a range of technical and environmental factors. The speed at the property may be lower than that listed above. You can check the estimated speed and confirm availability to a property prior to purchasing on the broadband provider's website. Providers may increase charges. The information is provided and maintained by Decision Technologies Limited. **This is indicative only and based on a 2-person household with multiple devices and simultaneous usage. Broadband performance is affected by multiple factors including number of occupants and devices, simultaneous usage, router range etc. For more information speak to your broadband provider.
Map data ©OpenStreetMap contributors.
