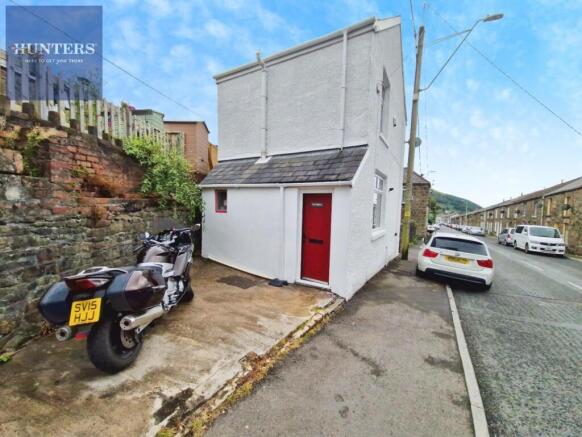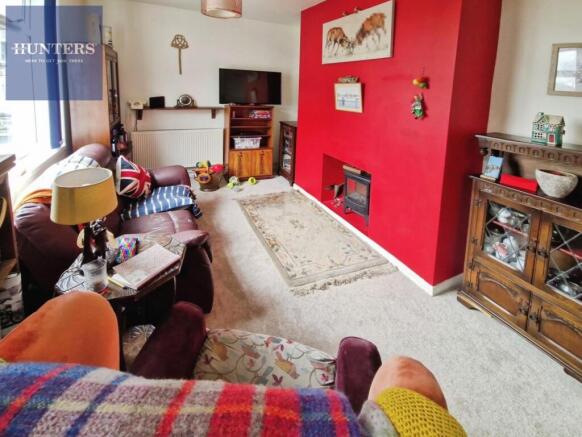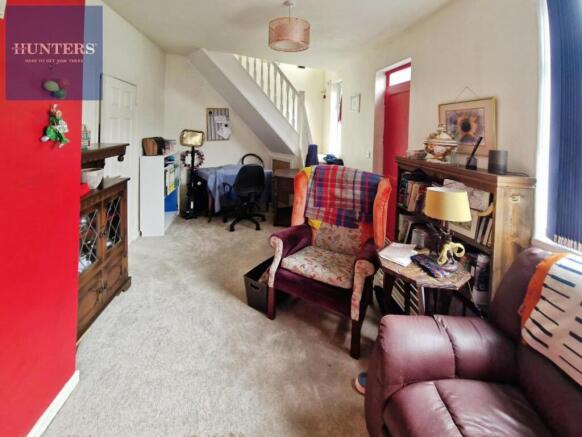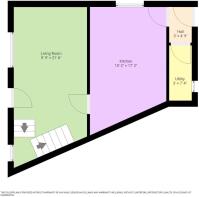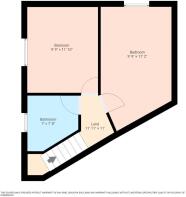
Dinam Street, Nantymoel, Bridgend

- PROPERTY TYPE
Detached
- BEDROOMS
2
- BATHROOMS
1
- SIZE
775 sq ft
72 sq m
- TENUREDescribes how you own a property. There are different types of tenure - freehold, leasehold, and commonhold.Read more about tenure in our glossary page.
Freehold
Key features
- Detached two-bedroom house
- Bright and spacious reception room
- Modern, well-appointed kitchen
- Contemporary family bathroom
- Move-in ready neutral décor
- Generously sized bedrooms
- Close to public transport links
- Nearby local amenities
- Access to parks and walking routes
Description
The accommodation includes two generously sized bedrooms and a contemporary bathroom, creating a practical living space suited to a modern lifestyle. The neutral décor throughout ensures a welcoming and move-in ready environment, providing a perfect canvas for personalisation.
Situated in a desirable area, the house benefits from close proximity to excellent public transport links, making commuting straightforward and stress-free. An array of local amenities are just a short distance away, placing everyday necessities within easy reach. For outdoor enthusiasts, nearby parks, scenic walking routes, and dedicated cycling paths offer plenty of opportunities to enjoy an active lifestyle and the local natural surroundings.
Offered for sale in council tax band C, this property combines comfortable accommodation with a sought-after location. Viewing is highly recommended to fully appreciate the blend of convenience and quality presented by this delightful detached home.
General - Nantymoel is a charming village in Bridgend, Wales, known for its picturesque landscape and strong sense of community. Nestled in the heart of the Ogmore Valley, this quaint village offers a peaceful and serene setting for residents to enjoy.
One of the main benefits of living in Nantymoel is the excellent transport links that connect the village to nearby towns and cities. The A4061 road runs through the village, providing easy access to Bridgend and the surrounding areas. Public transportation options are also available, with regular bus services connecting Nantymoel to neighboring communities.
Local amenities in Nantymoel include a variety of shops, pubs, and restaurants, providing residents with convenient access to everyday essentials and dining options. The village also has a community center, where residents can participate in various activities and events, fostering a strong sense of community spirit.
Nantymoel is surrounded by stunning beauty spots, including the picturesque countryside of the Ogmore Valley and nearby walking trails, perfect for outdoor enthusiasts and nature lovers. The village is also close to the beautiful Ogmore-by-Sea, offering residents the opportunity to enjoy the stunning coastline and sandy beaches.
For families with children, Nantymoel boasts a selection of schools in the area, providing quality education for students of all ages. The village's close-knit community and friendly atmosphere make it an ideal place to raise a family.
Hallway - with vinyl flooring, sjkimmed walls and ceiling with central lighting, composite front door, doors to utility and kitchen dining.
Utility - 2.13m x 0.91m (7'0" x 3'0" ) - with vinyl flooring, clad walls and ceilings with central lighting, window and door to front, plumbing for washing machine.
Kitchen Dining - 5.13m x 3.10m (at widest) (16'10" x 10'2" (at wide - Open plan area with herringbone effect flooring, skimmed walls & ceiling with central light fittings, radiator, selection of base and wall units in shaker style cream with beech effect worktops and tiled backsplash, 1 1/2 bowl sink with mixer tap, appliances to include gas hob, electric oven, fridge freezer, dishwasher and wine cooler, window to front.
Lounge - 7.29m x 2.97m (at widest) (23'11" x 9'9" (at wides - with carpets, skimmed walls and ceiling with two central lights, radiator, window and door to rear, stairs to first floor.
Landing - with carpets, skimmed walls and ceilings with central lighting, wood banister with spindles, attic access, and doors to:
Bedroom 1 - 4.62m x 2.97m (at widest) (15'2" x 9'9" (at widest - with carpets, skimmed walls and ceiling which is coved with central lighting, window to front, radiator.
Bedroom 2 - 3.61m x 2.97m (11'10" x 9'9" ) - with carpets, skimmed walls and ceilings with central lighting, two windows to rear, radiator.
Bathroom - 2.34m x 2.13m (at widest) (7'8" x 7'0" (at widest - with vinyl flooring, skimmed walls and ceiling with central lighting, 3 piece suite sink and wc, separate shower cubicle with glass screen and electric shower, window to rear, radiator.
Gardens - Open front with concrete base for a motorbike or small vehicle.
Rear garden is block paved and enclosed with a gate access to side and road, shed to stay.
Brochures
Dinam Street, Nantymoel, Bridgend- COUNCIL TAXA payment made to your local authority in order to pay for local services like schools, libraries, and refuse collection. The amount you pay depends on the value of the property.Read more about council Tax in our glossary page.
- Band: C
- PARKINGDetails of how and where vehicles can be parked, and any associated costs.Read more about parking in our glossary page.
- Ask agent
- GARDENA property has access to an outdoor space, which could be private or shared.
- Yes
- ACCESSIBILITYHow a property has been adapted to meet the needs of vulnerable or disabled individuals.Read more about accessibility in our glossary page.
- Ask agent
Dinam Street, Nantymoel, Bridgend
Add an important place to see how long it'd take to get there from our property listings.
__mins driving to your place
Get an instant, personalised result:
- Show sellers you’re serious
- Secure viewings faster with agents
- No impact on your credit score
Your mortgage
Notes
Staying secure when looking for property
Ensure you're up to date with our latest advice on how to avoid fraud or scams when looking for property online.
Visit our security centre to find out moreDisclaimer - Property reference 34114160. The information displayed about this property comprises a property advertisement. Rightmove.co.uk makes no warranty as to the accuracy or completeness of the advertisement or any linked or associated information, and Rightmove has no control over the content. This property advertisement does not constitute property particulars. The information is provided and maintained by Hunters, Bridgend. Please contact the selling agent or developer directly to obtain any information which may be available under the terms of The Energy Performance of Buildings (Certificates and Inspections) (England and Wales) Regulations 2007 or the Home Report if in relation to a residential property in Scotland.
*This is the average speed from the provider with the fastest broadband package available at this postcode. The average speed displayed is based on the download speeds of at least 50% of customers at peak time (8pm to 10pm). Fibre/cable services at the postcode are subject to availability and may differ between properties within a postcode. Speeds can be affected by a range of technical and environmental factors. The speed at the property may be lower than that listed above. You can check the estimated speed and confirm availability to a property prior to purchasing on the broadband provider's website. Providers may increase charges. The information is provided and maintained by Decision Technologies Limited. **This is indicative only and based on a 2-person household with multiple devices and simultaneous usage. Broadband performance is affected by multiple factors including number of occupants and devices, simultaneous usage, router range etc. For more information speak to your broadband provider.
Map data ©OpenStreetMap contributors.
