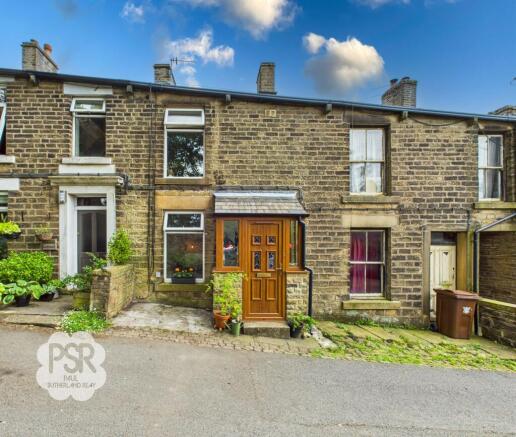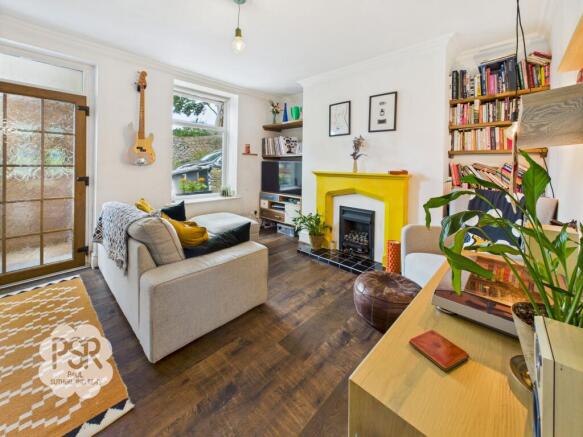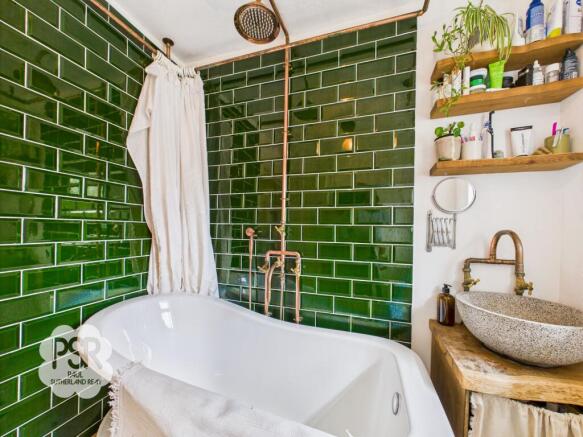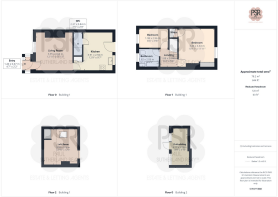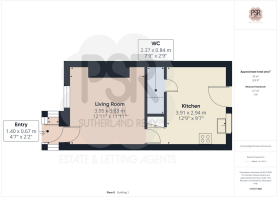
Vicarage Lane, Hayfield, SK22

- PROPERTY TYPE
Terraced
- BEDROOMS
2
- BATHROOMS
1
- SIZE
646 sq ft
60 sq m
- TENUREDescribes how you own a property. There are different types of tenure - freehold, leasehold, and commonhold.Read more about tenure in our glossary page.
Freehold
Key features
- Two Bedroom Mid Terrace Stone Cottage In The Sought After Village Of Hayfield
- Updated by The Current Owners
- New Bosch Worcester Boiler
- Paved South Facing Yard With Large Stone Shed
- Recently Fitted Bathroom With Bespoke Brass Plumbing
- Fully Boarded Loft, Currently used As An Office / Bedroom
- Downstairs WC
- Perfect Access To Kinder Scout And Peak District National Park
- Double Glazing / Gas Central Heating / EPC Rating C
Description
Step outside to the rear of the property and discover a tranquil oasis perfect for relaxation and enjoyment. The rear paved yard features a cosy seating area surrounded by established flowerbeds and a flourishing apple tree, creating a picturesque setting for outdoor gatherings. Enhancing the outdoor experience, a large stone-built shed equipped with a workbench, lighting, and power offers ample storage space for tools and equipment. Adjoining the shed is a greenhouse, perfect for cultivating fresh produce such as tomatoes, adding a touch of greenery to the property. Whether unwinding after a long day or hosting a summer BBQ, this outdoor space provides the ideal backdrop for creating lasting memories. Don't miss the opportunity to make this delightful property your own and savour the lifestyle it has to offer.
EPC Rating: C
Living Room
3.95m x 3.63m
Upvc window to front aspect with wooden glass panel door. Real flame gas fire with tiled surround, recently fitted high quality Click Lock vintage French oak flooring. Bespoke wooden shelves in alcoves. Access to fuse board with new consumer unit.
Kitchen
3.91m x 2.94m
Upvc window and rear door with access into the garden. Grey wooden wall and base units with real wooden tops. Stainless steel sink with mixer tap, stand alone gas hob and oven with stainless steel extractor over. Integrated fridge freezer space for washer and dishwasher. Grey click lock tiled effect flooring. A recently fitted Bosch Worcester boiler and large radiator.
Wc
2.37m x 0.84m
Understairs push flush wc with stone flooring, space for coat and shoe storage.
Bedroom One
3.33m x 3.63m
Upvc window to front aspect. Click Lock vintage French oak flooring., built in wardrobes, large double radiator, door leading to ladder into attic space.
Bedroom Two
1.98m x 2.96m
Upvc window to rear with views over garden and countryside beyond. Tall vintage style radiator original ceiling coving.
Bathroom.
2.06m x 1.82m
Upvc window to rear with privacy glass. Bespoke bathroom suite with unique copper plumping and taps.
White Push flush wc, bowl sink with hand made wooden vanity unit under, roll top bath with hand held and rain shower fitting. New painted floorboards and green tiled surround. White vintage radiator and extractor fan.
Loft Room
3.93m x 3.74m
Velux roof light, fully boarded and currently being used as an office / spare bedroom. Has lighting and power and is accessed from main bedroom cupboard.
Rear Garden
Rear paved yard, with seating area, and established flowerbeds and apple tree. Large stone built shed, with work bench, lighting and power. Built onto the side of the shed is a greenhouse, suitable for growing tomotoes.
Front Garden
Small raised flowerbed with established planting situated opposite the front of the property.
- COUNCIL TAXA payment made to your local authority in order to pay for local services like schools, libraries, and refuse collection. The amount you pay depends on the value of the property.Read more about council Tax in our glossary page.
- Band: B
- PARKINGDetails of how and where vehicles can be parked, and any associated costs.Read more about parking in our glossary page.
- Ask agent
- GARDENA property has access to an outdoor space, which could be private or shared.
- Front garden,Rear garden
- ACCESSIBILITYHow a property has been adapted to meet the needs of vulnerable or disabled individuals.Read more about accessibility in our glossary page.
- Ask agent
Energy performance certificate - ask agent
Vicarage Lane, Hayfield, SK22
Add an important place to see how long it'd take to get there from our property listings.
__mins driving to your place
Get an instant, personalised result:
- Show sellers you’re serious
- Secure viewings faster with agents
- No impact on your credit score
Your mortgage
Notes
Staying secure when looking for property
Ensure you're up to date with our latest advice on how to avoid fraud or scams when looking for property online.
Visit our security centre to find out moreDisclaimer - Property reference bb670abc-8f15-4e09-8aaa-d8c2228b4548. The information displayed about this property comprises a property advertisement. Rightmove.co.uk makes no warranty as to the accuracy or completeness of the advertisement or any linked or associated information, and Rightmove has no control over the content. This property advertisement does not constitute property particulars. The information is provided and maintained by PSR, New Mills. Please contact the selling agent or developer directly to obtain any information which may be available under the terms of The Energy Performance of Buildings (Certificates and Inspections) (England and Wales) Regulations 2007 or the Home Report if in relation to a residential property in Scotland.
*This is the average speed from the provider with the fastest broadband package available at this postcode. The average speed displayed is based on the download speeds of at least 50% of customers at peak time (8pm to 10pm). Fibre/cable services at the postcode are subject to availability and may differ between properties within a postcode. Speeds can be affected by a range of technical and environmental factors. The speed at the property may be lower than that listed above. You can check the estimated speed and confirm availability to a property prior to purchasing on the broadband provider's website. Providers may increase charges. The information is provided and maintained by Decision Technologies Limited. **This is indicative only and based on a 2-person household with multiple devices and simultaneous usage. Broadband performance is affected by multiple factors including number of occupants and devices, simultaneous usage, router range etc. For more information speak to your broadband provider.
Map data ©OpenStreetMap contributors.
