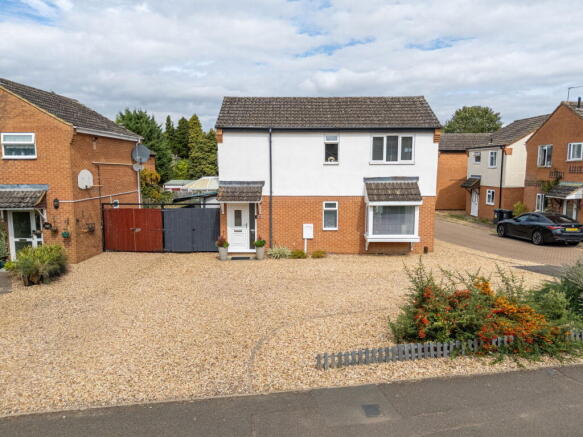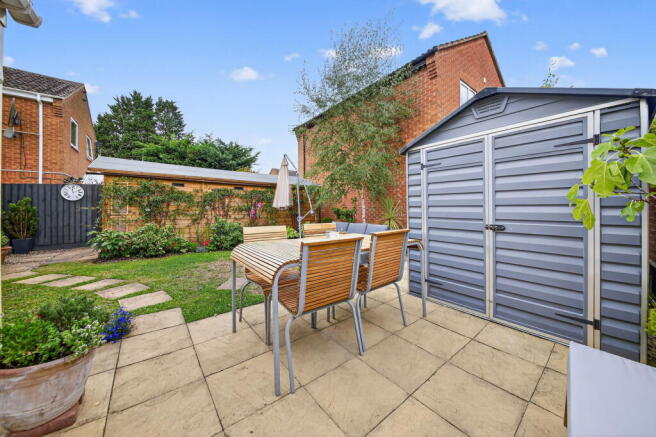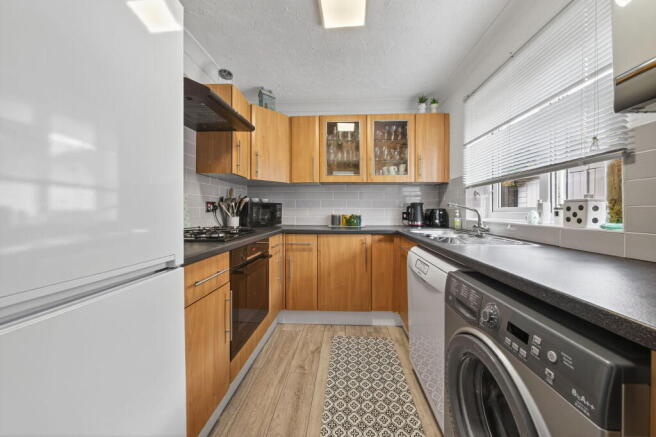
3 bedroom detached house for sale
Titty Ho, Raunds, NN9 6DF

- PROPERTY TYPE
Detached
- BEDROOMS
3
- BATHROOMS
1
- SIZE
788 sq ft
73 sq m
- TENUREDescribes how you own a property. There are different types of tenure - freehold, leasehold, and commonhold.Read more about tenure in our glossary page.
Freehold
Key features
- Desirable location, within walking distance to the town centre
- Easy Access to the A45, A14 and Rushden Lakes
- Renovated throughout with modern decor
- Generous frontage with ample off road parking
- Detached workshop with double gates at the side for access
- Gorgeous landscaped rear garden
- Approx. 787.90 sqft / 73.20 sqm (Excl. Workshop)
Description
“Move Straight In”
Nestled in the heart of the popular market town of Raunds, this beautifully presented property offers a perfect blend of modern living and convenience. Recently and thoughtfully modernised, this home provides an excellent turn-key opportunity for buyers seeking a low-maintenance sanctuary in a well-established and prominent location.
Property Highlights
Situated on a well-regarded street, the home is just a short walk from Raunds' town centre and its wealth of amenities, including traditional shops, cafes, supermarkets, doctors, dentist, and ample takeaway food options. For commuters, the A45 is only a short drive away, providing excellent links to the A14, M1, and the popular Rushden Lakes retail and leisure park. Wellingborough Train Station, with its fast links to London, is just a 20-minute drive, making this home a fantastic choice for those seeking a balance of town and city life.
The current owners have undertaken a series of high-quality modern upgrades, including a full electrical update, and a new bathroom. This attention to detail means the property is ready for a new owner to move straight in and start enjoying their new home.
Enter through the uPVC front door into the inviting Entrance Hall. The space is filled with natural light from a sidelight window and features stylish timber-effect laminate flooring that flows seamlessly throughout the ground floor. There is also a useful low-level understairs storage cupboard and stairs rising to the first floor.
The open-plan Living/Dining Room is the perfect space for modern family living. The timber-effect laminate flooring continues, and the room is flooded with natural light from dual-aspect windows, including a generous oriel window to the front and French doors leading to the conservatory. This versatile space offers ample room for both relaxing and dining furniture and there is an opening that flows through to the kitchen.
The modern fitted Kitchen features timber-effect laminate flooring, a window to the rear elevation and an opening to the living/dining room that creates a modern open plan feel. The kitchen is equipped with a range of eye and base level units, roll-top work surfaces with metro tiled splashbacks, and a stainless steel sink with draining board. Integrated appliances include a low-level oven, a four-ring gas hob, and an extractor fan, with space provided for a dishwasher, washing machine, and fridge/freezer (appliances not included).
The Conservatory, constructed from uPVC, provides a tranquil space to relax and enjoy the garden views, offering a peaceful spot for a morning coffee or an additional entertaining area.
A neatly situated ground floor WC is located under the stairs, with a window to the front elevation, timber-effect laminate flooring, and a two-piece suite.
Stairs flow up to the first floor Landing, which benefits from a window to the front, ensuring a light and airy feel, and there is an airing cupboard housing the hot water cylinder and additional storage.
Upstairs, you will find three good-sized Bedrooms, all finished with a neutral décor and quality carpets. The Principal Bedroom is a generous double with ample space for bedroom furniture and a TV aerial socket.
The modern Family Bathroom has a contemporary feel, with vinyl tiled flooring, a chrome heated towel radiator, and stylish two-tone ceramic tiled walls. The three-piece suite includes a low-level WC, a pedestal wash hand basin, and a panel-enclosed bath with a 'Mira Go' electric shower over.
A standout feature of this property is the detached timber-constructed Workshop located in the rear garden. This versatile space benefits from large double doors at the front, making it ideal for a home gym, hobbies, or secure storage for motorbikes or a small classic car.
Outside
The property holds a fantastic position on the street with a generous, well-maintained frontage. An extensive gravelled driveway provides ample off-road parking for several vehicles, while a planted border defines the front boundary. Double timber gates to the side provide access to the rear garden, and a manual awning offers a sheltered spot on the side of the house.
The rear garden has been attractively landscaped to create an ideal entertaining space. The paved patio is perfect for outdoor dining and relaxing, while a lawn area and a further gravelled space provide different zones to enjoy. Stepping stones lead to the impressive detached workshop, which has been beautifully finished with a newly fitted roof and climbing plants down one side. The garden also features a plastic and metal framed 'Palram' shed for additional storage, an array of mature plantings, and an outside tap for convenience.
- COUNCIL TAXA payment made to your local authority in order to pay for local services like schools, libraries, and refuse collection. The amount you pay depends on the value of the property.Read more about council Tax in our glossary page.
- Band: B
- PARKINGDetails of how and where vehicles can be parked, and any associated costs.Read more about parking in our glossary page.
- Driveway,Off street
- GARDENA property has access to an outdoor space, which could be private or shared.
- Private garden
- ACCESSIBILITYHow a property has been adapted to meet the needs of vulnerable or disabled individuals.Read more about accessibility in our glossary page.
- Ask agent
Titty Ho, Raunds, NN9 6DF
Add an important place to see how long it'd take to get there from our property listings.
__mins driving to your place
Get an instant, personalised result:
- Show sellers you’re serious
- Secure viewings faster with agents
- No impact on your credit score
Your mortgage
Notes
Staying secure when looking for property
Ensure you're up to date with our latest advice on how to avoid fraud or scams when looking for property online.
Visit our security centre to find out moreDisclaimer - Property reference S1419246. The information displayed about this property comprises a property advertisement. Rightmove.co.uk makes no warranty as to the accuracy or completeness of the advertisement or any linked or associated information, and Rightmove has no control over the content. This property advertisement does not constitute property particulars. The information is provided and maintained by Henderson Connellan, Wellingborough. Please contact the selling agent or developer directly to obtain any information which may be available under the terms of The Energy Performance of Buildings (Certificates and Inspections) (England and Wales) Regulations 2007 or the Home Report if in relation to a residential property in Scotland.
*This is the average speed from the provider with the fastest broadband package available at this postcode. The average speed displayed is based on the download speeds of at least 50% of customers at peak time (8pm to 10pm). Fibre/cable services at the postcode are subject to availability and may differ between properties within a postcode. Speeds can be affected by a range of technical and environmental factors. The speed at the property may be lower than that listed above. You can check the estimated speed and confirm availability to a property prior to purchasing on the broadband provider's website. Providers may increase charges. The information is provided and maintained by Decision Technologies Limited. **This is indicative only and based on a 2-person household with multiple devices and simultaneous usage. Broadband performance is affected by multiple factors including number of occupants and devices, simultaneous usage, router range etc. For more information speak to your broadband provider.
Map data ©OpenStreetMap contributors.





