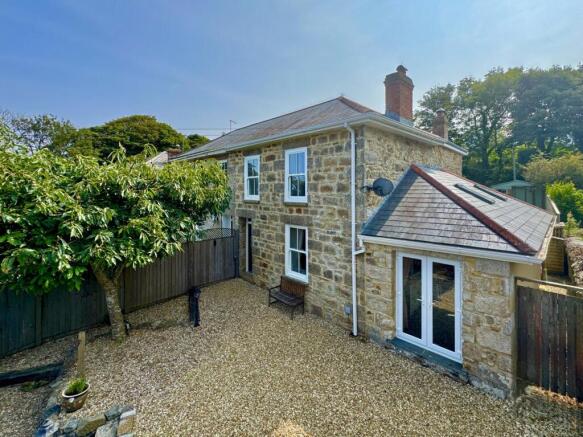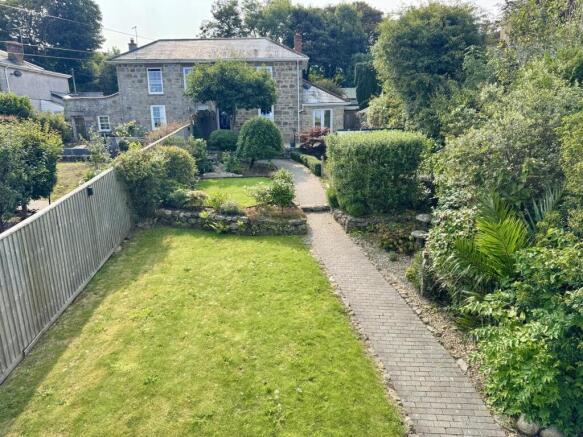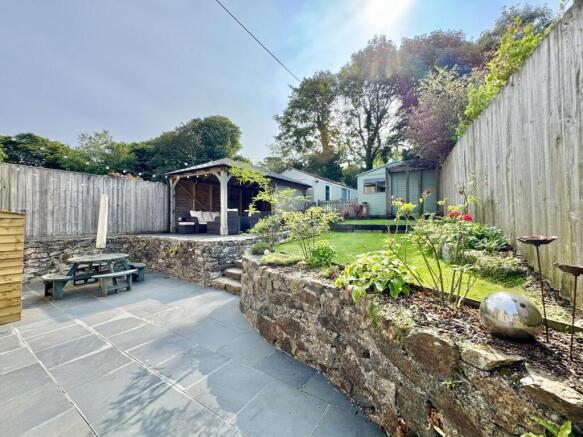Sea View Terrace, Camborne

- PROPERTY TYPE
Semi-Detached
- BEDROOMS
3
- BATHROOMS
2
- SIZE
Ask agent
- TENUREDescribes how you own a property. There are different types of tenure - freehold, leasehold, and commonhold.Read more about tenure in our glossary page.
Freehold
Key features
- Exceptional presentation
- Comprehensively renovated
- Three bedroom semi detached house
- Landscaped front and rear gardens
- Driveway parking plus garage
- Character interior with cosy wood burners
- Mains gas central heating and UPVC double glazing
- Refitted kitchen and bathrooms
- Useful garden building plus hot tub shelter
- Within walking distance of the town centre and trains
Description
Why You'll Like It - This beautifully renovated historic three bedroom semi detached house is thought to date from around 1830 to 1840 and has been lovingly restored with careful attention to introducing modern comforts in sympathy with the character stone building. The house occupies a surprisingly large plot which the owner has painstakingly landscaped to create fantastic front and rear gardens along with plenty of off street parking. The original house is built of stone which has been carefully lime pointed and great attention was also given to insulating and updating the interior with the renovations photographed and documented along the way. There's a modern composite front door opening to an entrance hallway, and the living room is a good size with striking feature stone fireplace with wood burning stove. Through the UPVC double glazed sash style window you can see a view of the sea in the distance beyond the front garden. The dining room is a flexible space with a surprisingly high beamed ceiling, and there's a further feature fireplace with wood burner. The modern kitchen replaces an older lean- to style extension and has glazed doors to either end, along with Velux roof lights giving plenty of natural daylight. There's a stylish range of base, wall and tower units with plenty of useful work surface and appliances installed (including two single ovens), along with electric under floor heating. Also on the ground floor there's a useful additional shower room located next to the back door which is ideal if using the hot tub (available by separate negotiation). Heading upstairs the wide landing connects three generous bedrooms (comprising; two doubles and a single), and the front bedrooms both have far reaching views across the landscape towards the Atlantic Ocean. The first floor bathroom has been equipped to an exceptionally high standard with a freestanding dual end deep fill bath and separate shower enclosure. Outside there are two distinct parking areas with a block paved parking bay by the front garden and also rear access to a gated driveway and garage. The front garden is beautifully landscaped and has built in illuminations. To the rear the exceptional landscaping continues with a slate style flagstone patio, covered hot tub area (hot tub by separate negotiation), useful insulated garden building (currently used as a gym), handy covered wood store and the block built single garage. This fabulous. Home really is quite unique and it must be viewed to fully appreciate the attention to detail.
Where It Is - Camborne is an historic town with a fascinating industrial past, conveniently located between coasts and with easy access to the main A30. The town centre has a great selection of shops and cafes and there is a mainline railway station connecting with Penzance, Truro and London Paddington. The surrounding countryside is fantastic for walkers, runners and mountain bikers with many trails to explore.
Services And Tenure - The property is freehold and has mains water, mains drainage, mains gas and mains electricity.
Council tax band B
Hot tub by separate negotiation.
Important Information - Clive Pearce Property, their clients and any joint agents give notice that:
1. They are not authorised to make or give any representations or warranties in relation to the property either here or elsewhere, either on their own behalf or on behalf of their client or otherwise. They assume no responsibility for any statement that may be made in these particulars. These particulars do not form part of any offer or contract and must not be relied upon as statements of fact.
2 It should not be assumed that the property has all necessary planning, building regulation or other consents and Clive Pearce Property have not tested any services, equipment or facilities. Purchasers must satisfy themselves by inspection or otherwise.
3. Photos and Videos: The photographs and/or videos show only certain parts of the property as they appeared at the time they were taken. Areas, measurements and distances given are approximate only. Any computer generated image gives only an indication as to how the property may look and this may change at any time.
Any reference to alterations to, or use of, any part of the property does not mean that any necessary planning, building regulations or other consent has been obtained. A buyer must find out by inspection or in other ways that these matters have been properly dealt with and that all information is correct.
Information on the website about a property is liable to be changed at any time.
Brochures
Sea View Terrace, CamborneBrochure- COUNCIL TAXA payment made to your local authority in order to pay for local services like schools, libraries, and refuse collection. The amount you pay depends on the value of the property.Read more about council Tax in our glossary page.
- Band: B
- PARKINGDetails of how and where vehicles can be parked, and any associated costs.Read more about parking in our glossary page.
- Garage,Driveway,Off street
- GARDENA property has access to an outdoor space, which could be private or shared.
- Yes
- ACCESSIBILITYHow a property has been adapted to meet the needs of vulnerable or disabled individuals.Read more about accessibility in our glossary page.
- Ask agent
Sea View Terrace, Camborne
Add an important place to see how long it'd take to get there from our property listings.
__mins driving to your place
Get an instant, personalised result:
- Show sellers you’re serious
- Secure viewings faster with agents
- No impact on your credit score
Your mortgage
Notes
Staying secure when looking for property
Ensure you're up to date with our latest advice on how to avoid fraud or scams when looking for property online.
Visit our security centre to find out moreDisclaimer - Property reference 34114622. The information displayed about this property comprises a property advertisement. Rightmove.co.uk makes no warranty as to the accuracy or completeness of the advertisement or any linked or associated information, and Rightmove has no control over the content. This property advertisement does not constitute property particulars. The information is provided and maintained by Clive Pearce Property, Truro. Please contact the selling agent or developer directly to obtain any information which may be available under the terms of The Energy Performance of Buildings (Certificates and Inspections) (England and Wales) Regulations 2007 or the Home Report if in relation to a residential property in Scotland.
*This is the average speed from the provider with the fastest broadband package available at this postcode. The average speed displayed is based on the download speeds of at least 50% of customers at peak time (8pm to 10pm). Fibre/cable services at the postcode are subject to availability and may differ between properties within a postcode. Speeds can be affected by a range of technical and environmental factors. The speed at the property may be lower than that listed above. You can check the estimated speed and confirm availability to a property prior to purchasing on the broadband provider's website. Providers may increase charges. The information is provided and maintained by Decision Technologies Limited. **This is indicative only and based on a 2-person household with multiple devices and simultaneous usage. Broadband performance is affected by multiple factors including number of occupants and devices, simultaneous usage, router range etc. For more information speak to your broadband provider.
Map data ©OpenStreetMap contributors.




