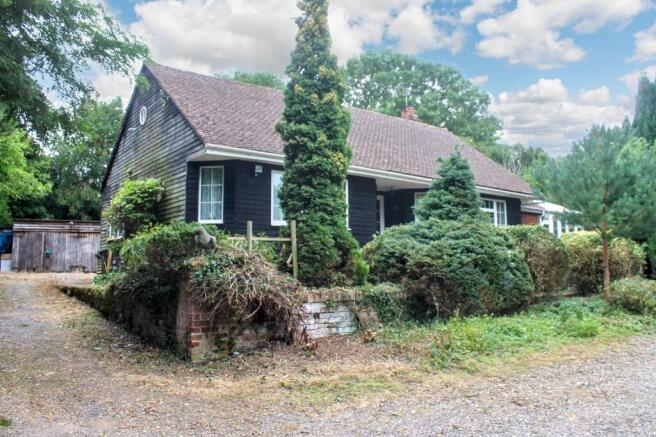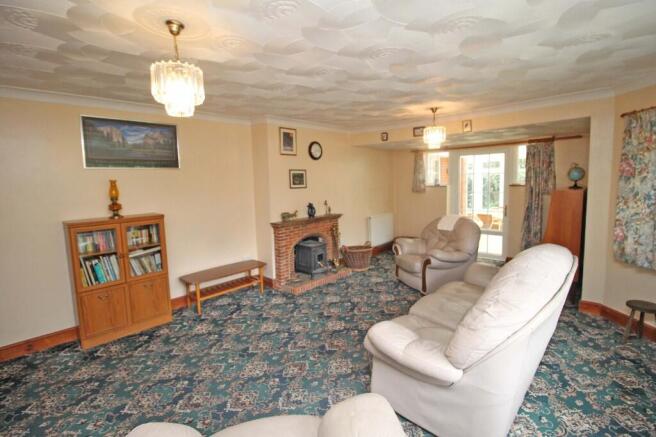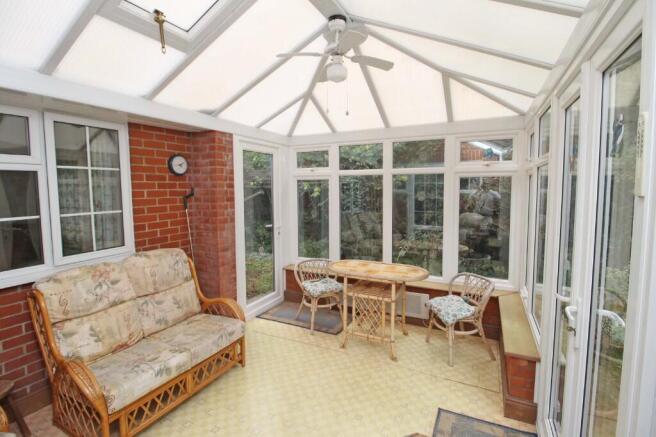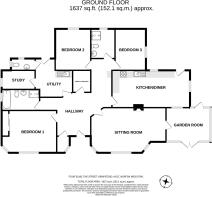3 bedroom detached bungalow for sale
The Street, Hempstead

- PROPERTY TYPE
Detached Bungalow
- BEDROOMS
3
- BATHROOMS
3
- SIZE
1,637 sq ft
152 sq m
- TENUREDescribes how you own a property. There are different types of tenure - freehold, leasehold, and commonhold.Read more about tenure in our glossary page.
Freehold
Key features
- Popular location
- Large sitting room (22'7 x 13'9)
- Treble aspect kitchen/dining room
- Garden room
- 3 Bedrooms (1 with fitted wardrobes)
- Bathroom and shower room
- Off street parking and garage
- Range of outdoor sheds and a summer house
- Large mature plot around 1acre (subject to survey)
- No onward chain
Description
The property offered for sale is a spacious detached bungalow, pleasantly situated in mature private grounds of around 1 acre (subject to survey). The property is now in need of some updating, and the accommodation presently comprises an entrance hall, sitting room (22'), garden room, kitchen/diner (25') a utility room, study and cloakroom, three double bedrooms, shower room and family bathroom. The property enjoys the benefit of replacement UPVC windows and doors and oil fired central heating. A gravel driveway leads to the side of the property and to the double garage. The bungalow is situated centrally on a large mature plot and could lend itself to a number of uses to include equestrian use. The property is being sold with no onward chain.
LOCATION
Hempstead is a small unspoilt village located about 2 miles south east of Holt. The village is not far from the coast at Weybourne and is set amongst rolling countryside with lovely walks and cycle rides on the doorstep. The Pigs pub at Edgefield is close by and is known for its excellent food and drink. The ruins of Baconsthorpe Castle are in the adjoining village and Selbrigg Lake, where the river Glaven rises, is close by. The village is only a couple of miles from the elegant Georgian town of Holt. The centre of Holt comprises mainly individual shops and businesses where a friendly and personal service still remains. The town is also home to Gresham's Public Schools. The North Norfolk coastline is about 14 miles distant with Salthouse, Cley, Blakeney and Morston all within easy reach. Holt is well serviced by bus routes with direct rail links to Cambridge and London from King's Lynn and Norwich. Norwich Airport has access to most international destinations via Amsterdam (Schiphol).
DIRECTIONS
Leave Holt via Station Road. At the T-junction with the bypass turn left and then immediately right into Hempstead Road. After around 1 mile take the first right hand turning signposted Hempstead. Proceed into the village and after passing the village hall you will find the entrance to Four Elms on the left identified by a Pointens for sale board.
ACCOMMODATION
The accommodation comprises:
Covered Entrance Porch: UPVC door leading to:
Entrance Hall
Radiator, large walk in airing cupboard with fitted shelving and hot water cylinder, fitted cupboard
Sitting Room (22'7 x 13'9)
Period red brick fireplace, two radiators, telephone point, door to:
Garden Room (13'7 x 10'7)
Double and single doors leading to the garden, ceiling fan,
Kitchen/Diner ( 25'7 x10' treble aspect)
Extensive range of fitted base units with working surfaces over, inset one and a half bowl sink unit with mixer tap, fitted dishwasher, double oven, tiled splashback, range of matching wall units, telephone point, door to outside
Utility Room (11'10 x 9'4 maximum)
Base unit with sink over, coat pegs, door to outside
Study ( 9'10 x 5')
Fitted shelving, base unit, telephone point, wall mounted oil fired boiler for central heating and domestic hot water
Cloakroom:
WC, wash basin, radiator
Bedroom One (14'7 x 13'2)
Radiator, fitted range of wardrobes, telephone point
Bedroom Two (12' x 10'2)
Radiator.
Bedroom Three (12' x 8' )
Radiator.
Bathroom
Pedestal wash basin, WC, panelled bath, shower cubicle, radiator, wall mounted unit
Shower Room
WC, pedestal wash basin, shower cubicle , radiator
Curtilage
The property is approached from the public highway over a gravel driveway which in turn leads to the front of the property and a parking area. To the rear of the property is a wooden double garage (17'9 x 17'6 ) with electric power and light, inspection pit and two pairs of double wooden doors. The grounds of the property extends to four sides of the bungalow and have a mixture of lawned areas, mature shrubs and trees, five wooden garden sheds and a summer house. The grounds to the property extend to around 1 acre (subject to survey)
General Information
Tenure: Freehold.
Council Tax Band: Band C.
Services: Mains water and electricity. Drainage is via a septic tank.
Local Authority: North Norfolk District Council Tel: .
Viewing: Strictly via the sole agent, Pointens Estate Agents, Tel: .
Energy Performance Certificate: To be confirmed.
Agents Note. The majority of the property is of cavity wall construction and part of it is timber framed construction.
Ref No: H313401.
Brochures
Brochure- COUNCIL TAXA payment made to your local authority in order to pay for local services like schools, libraries, and refuse collection. The amount you pay depends on the value of the property.Read more about council Tax in our glossary page.
- Ask agent
- PARKINGDetails of how and where vehicles can be parked, and any associated costs.Read more about parking in our glossary page.
- Garage,Driveway,Off street
- GARDENA property has access to an outdoor space, which could be private or shared.
- Front garden,Private garden,Back garden
- ACCESSIBILITYHow a property has been adapted to meet the needs of vulnerable or disabled individuals.Read more about accessibility in our glossary page.
- Level access
Energy performance certificate - ask agent
The Street, Hempstead
Add an important place to see how long it'd take to get there from our property listings.
__mins driving to your place
Get an instant, personalised result:
- Show sellers you’re serious
- Secure viewings faster with agents
- No impact on your credit score
Your mortgage
Notes
Staying secure when looking for property
Ensure you're up to date with our latest advice on how to avoid fraud or scams when looking for property online.
Visit our security centre to find out moreDisclaimer - Property reference H313401. The information displayed about this property comprises a property advertisement. Rightmove.co.uk makes no warranty as to the accuracy or completeness of the advertisement or any linked or associated information, and Rightmove has no control over the content. This property advertisement does not constitute property particulars. The information is provided and maintained by Pointens, Holt. Please contact the selling agent or developer directly to obtain any information which may be available under the terms of The Energy Performance of Buildings (Certificates and Inspections) (England and Wales) Regulations 2007 or the Home Report if in relation to a residential property in Scotland.
*This is the average speed from the provider with the fastest broadband package available at this postcode. The average speed displayed is based on the download speeds of at least 50% of customers at peak time (8pm to 10pm). Fibre/cable services at the postcode are subject to availability and may differ between properties within a postcode. Speeds can be affected by a range of technical and environmental factors. The speed at the property may be lower than that listed above. You can check the estimated speed and confirm availability to a property prior to purchasing on the broadband provider's website. Providers may increase charges. The information is provided and maintained by Decision Technologies Limited. **This is indicative only and based on a 2-person household with multiple devices and simultaneous usage. Broadband performance is affected by multiple factors including number of occupants and devices, simultaneous usage, router range etc. For more information speak to your broadband provider.
Map data ©OpenStreetMap contributors.







