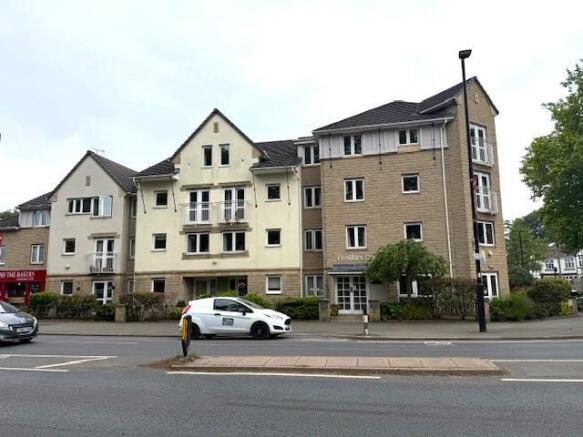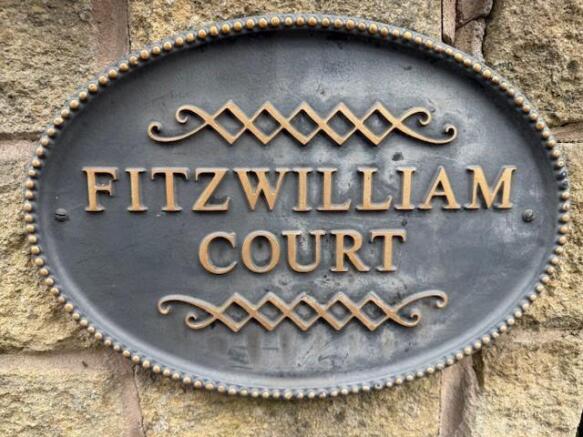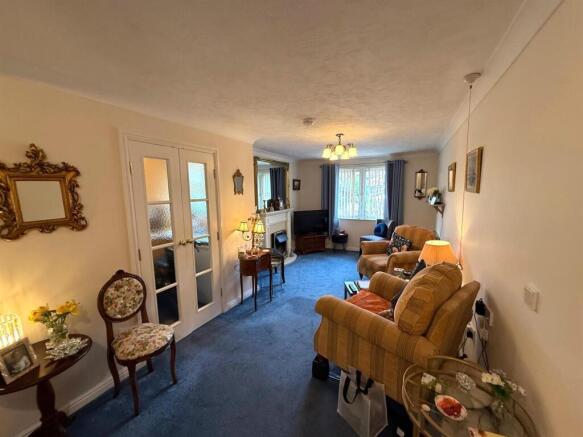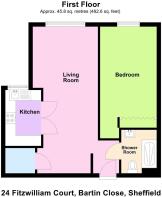Bartin Close, Sheffield

- PROPERTY TYPE
Apartment
- BEDROOMS
1
- BATHROOMS
1
- SIZE
492 sq ft
46 sq m
Key features
- First Floor Apartment
- Well Appointed accommodation
- McCarthy & Stone (Developments)
- uPVC Double Glazing
- Over 60s Retirement Apartment
- Popular and Convenient Location
- Security Entry System
- Resident's Lounge/Laundry Room/Guest Room
- 24 Hour Careline Facility
- Car Park and Communal Gardens
Description
The Accommodation briefly comprises: Entrance hall, sitting room through dining room with attractive aspect to Ecclesall church, fitted kitchen with appliances, double bedroom with wardrobes and recently upgraded shower room.
Forming part of this high desirable McCarthy and Stone development, is this lovely first floor one bedroomed apartment which is offered for sale with no chain and immediate vacant possession. These renowned retirement home specialists have created a delightful development which has the benefit of a site warden & Careline 24 hours, communal sitting room for residents and lift access to all floors. Excellent local amenities are available including public transport links and having well-tended communal grounds with parking area.
The Accommodation briefly comprises: Entrance hall, sitting room through dining room with attractive aspect to Ecclesall church, fitted kitchen with appliances, double bedroom with wardrobes and recently upgraded shower room
Accommodation -
Ground Floor - A secure communal entrance doorway opens into a communal reception hallway with lift and stair access to the first floor where flat No 24 can be found. On the ground floor there is a lovely residents lounge.
First Floor -
Reception Area - A secure entrance door leads from the landing area into the apartment. There is coving to the ceiling and a wall mounted intercom system.
Living Room - 5.61m x 3.09m (18'4" x 10'1") - Having a front facing uPVC double glazed window, Creda electric storage heater, TV aerial and telephone point and coving to the ceiling. The focal feature of the room is the electric fire set to a matching hearth and backing feature fire surround. Ceiling mounted pull cord giving direct access to Careline. A door opens into a useful walk in storage cupboard housing the hot water cylinder and modern fuse board, benefitting from an electric light and providing excellent storage facility.
French doors with obscure glazed insets opens to the:
Kitchen - 2.52m x 1.75m (8'3" x 5'8") - Having a range of quality fitted matching beech effect wall and base units incorporating a Zanussi electric oven with matching four ring electric hob with extractor hood set above and included is an under the counter fridge and an under the counter freezer. There is granite effect roll top work surface with stainless steel sink unit, UPVC double glazed window and part tiled walls and coving to the ceiling.
Bedroom One - 5.25m (max) x 2.75m (17'2" (max) x 9'0") - With a front facing UPVC double glazed window, coving to the ceiling, Telephone point, TV aerial, a ceiling mounted pull cord giving direct access to Careline and there is a Creda electric storage heater. Folding mirrored doors open into a useful recessed wardrobe providing cloaks and hanging shelving space and an additional fitted wardrobe.
Shower Room - 2.06m x 1.68m (6'9" x 5'6") - Being recently fitted with a good sized, step in shower cubicle with chrome thermostatic shower, a low flush w.c. and wash hand basin set to vanity unit with cupboard space beneath. With pvc boarding and tiling to the walls, coving to ceiling, wall mounted light and mirror, Creda electric heater with heated towel rail, extractor and Careline cord.
Outside - The property is set within well maintained gardens and the apartment benefits from unallocated resident and visitor parking.
Development Details - Fitzwilliam Court was constructed by McCarthy & Stone (Developments) Ltd and comprises 43 properties arranged over six levels each served by lift. The resident House Manager can be contacted from various points within each property in the case of an emergency. For periods when the House Manager is off duty there is a 24 hours emergency Careline response system. Each property comprises an entrance hall, lounge, kitchen, one or two bedrooms and bathroom. it is a condition of purchase that residents must be over the age of 60 years, or in the event of a couple, one must be over the age of 60 years and the other over 55 years.
General - All furniture available by separate negotiation.
Brochures
Bartin Close, Sheffield- COUNCIL TAXA payment made to your local authority in order to pay for local services like schools, libraries, and refuse collection. The amount you pay depends on the value of the property.Read more about council Tax in our glossary page.
- Band: B
- PARKINGDetails of how and where vehicles can be parked, and any associated costs.Read more about parking in our glossary page.
- Residents,Communal
- GARDENA property has access to an outdoor space, which could be private or shared.
- Ask agent
- ACCESSIBILITYHow a property has been adapted to meet the needs of vulnerable or disabled individuals.Read more about accessibility in our glossary page.
- Lift access
Energy performance certificate - ask agent
Bartin Close, Sheffield
Add an important place to see how long it'd take to get there from our property listings.
__mins driving to your place
Get an instant, personalised result:
- Show sellers you’re serious
- Secure viewings faster with agents
- No impact on your credit score
Your mortgage
Notes
Staying secure when looking for property
Ensure you're up to date with our latest advice on how to avoid fraud or scams when looking for property online.
Visit our security centre to find out moreDisclaimer - Property reference 33959803. The information displayed about this property comprises a property advertisement. Rightmove.co.uk makes no warranty as to the accuracy or completeness of the advertisement or any linked or associated information, and Rightmove has no control over the content. This property advertisement does not constitute property particulars. The information is provided and maintained by Andersons Residential, Sheffield. Please contact the selling agent or developer directly to obtain any information which may be available under the terms of The Energy Performance of Buildings (Certificates and Inspections) (England and Wales) Regulations 2007 or the Home Report if in relation to a residential property in Scotland.
*This is the average speed from the provider with the fastest broadband package available at this postcode. The average speed displayed is based on the download speeds of at least 50% of customers at peak time (8pm to 10pm). Fibre/cable services at the postcode are subject to availability and may differ between properties within a postcode. Speeds can be affected by a range of technical and environmental factors. The speed at the property may be lower than that listed above. You can check the estimated speed and confirm availability to a property prior to purchasing on the broadband provider's website. Providers may increase charges. The information is provided and maintained by Decision Technologies Limited. **This is indicative only and based on a 2-person household with multiple devices and simultaneous usage. Broadband performance is affected by multiple factors including number of occupants and devices, simultaneous usage, router range etc. For more information speak to your broadband provider.
Map data ©OpenStreetMap contributors.







