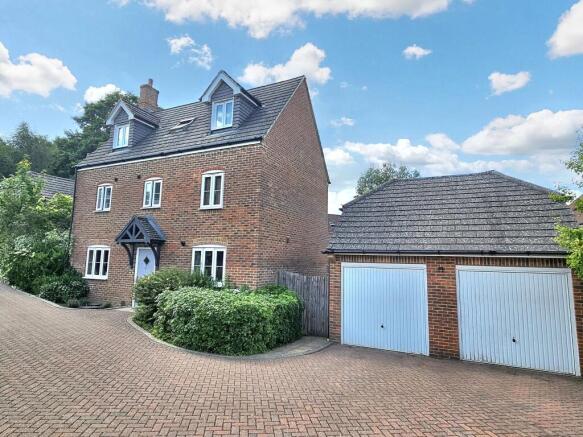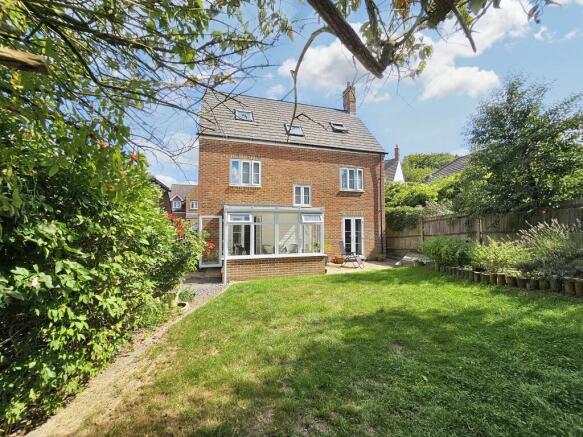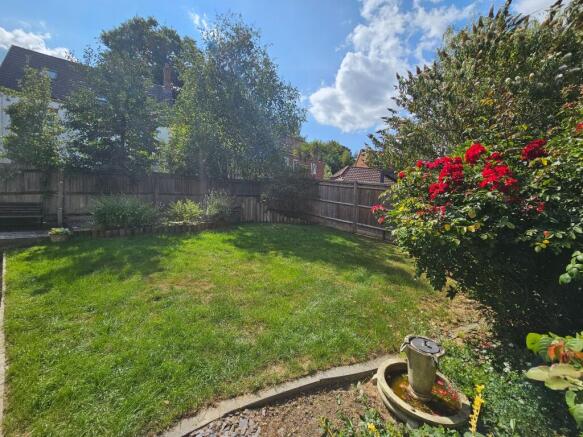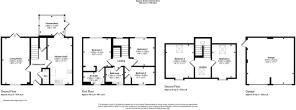New Heritage Way, Lewes

- PROPERTY TYPE
Detached
- BEDROOMS
5
- BATHROOMS
2
- SIZE
Ask agent
- TENUREDescribes how you own a property. There are different types of tenure - freehold, leasehold, and commonhold.Read more about tenure in our glossary page.
Freehold
Key features
- QUOTE RG/LEGRYS TO VIEW
- Detached Family Home
- 5 Double Bedrooms
- En-Suite Master Bedroom
- Kitchen / diner
- Detached Double Garage
- Energy Efficient Recently Built
- Video and 360 Tour Available
- Communal Woodland and Play Area
- Short Drive to Bluebell Railway and Sheffield Park
Description
Set over three floors, the property has been thoughtfully designed with well-proportioned rooms, plenty of natural light, and a great sense of flow throughout. Upon entering, the spacious hallway sets the tone for the rest of the home-bright, inviting, and practical, with stairs rising to the upper floors and a convenient downstairs cloakroom to one side.
To your left, the generous front-to-back living room offers an ideal space for the whole family to unwind. Large windows to the front and patio doors to the rear garden provide lovely natural light throughout the day, while the size of the room allows for both lounging and entertaining zones with ease. On the opposite side of the hallway, the kitchen/dining room is equally impressive. Fitted with a range of modern units and integrated appliances including a built-in fridge/freezer, gas hob, electric oven, dishwasher and washing machine, this is a sociable and functional heart of the home. There's ample room for a family dining table, and double doors lead seamlessly into a conservatory at the rear-an ideal spot to relax with a book or enjoy a morning coffee while looking out onto the garden, especially in spring and autumn when the space is bathed in soft light.
Upstairs, the first floor provides a well-balanced layout, with the main bedroom positioned to the rear. This spacious master suite includes fitted wardrobes and its own private en-suite shower room. There are two further double bedrooms on this floor, both with pleasant outlooks and generous proportions, as well as a family bathroom fitted with a modern white suite.
The top floor is equally impressive, offering two further large double bedrooms which could be ideal for teenagers, guests, or even as a home office and hobby room combination. The central landing area on this level is a particularly nice feature-it's spacious enough to be used as a study or quiet reading corner and, with the appropriate permissions, could potentially be converted to include an additional shower room if desired.
Outside, the home continues to deliver. To the front, there is a brick-paved driveway providing off-road parking, with a further lawned area that could potentially be converted to create additional parking space if required. The rear garden is private and manageable, offering a lawned area and patio space for outdoor dining or family barbecues. For those looking for further scope, the detached double garage adds another layer of opportunity. With power and lighting already installed, this space is perfect for storage, but also holds huge potential to be converted into a home office, annexe, studio, or games room. Subject to the necessary planning consents, there is also the possibility of converting the roof space, making this a particularly versatile asset to the property.
With its cul-de-sac position, the home enjoys a quieter, more private aspect within this thoughtfully designed development. The setting truly enhances the appeal for those seeking a more laid-back pace of life without compromising on community, connectivity, or convenience. There's something special about having access to your own woodland walks and communal green spaces-whether it's taking the dog for a morning stroll across the Common, letting children play safely in the residents' play area, or hosting a party in the exclusive residents' hall, the lifestyle here is geared toward families and those who appreciate the outdoors.
All of this is wrapped up in a location that is not only beautiful but also practical. Nearby are a selection of excellent local schools and nurseries, and you're within a short drive of larger towns like Haywards Heath and Uckfield for additional amenities and mainline train stations to London. The nearby Bluebell Railway offers a slice of Sussex heritage, and Sheffield Park and Garden-a National Trust gem-is just minutes away for picnics, strolls, and scenic views throughout the seasons.
This five-bedroom family home is the perfect combination of generous space, great design, and unbeatable location. With room to grow, scope to adapt, and a setting that's hard to beat, this is a property that offers far more than just a place to live-it's an opportunity to embrace a lifestyle. Early viewing is highly recommended.
Agent Note. There is a £500 annual estate charge to go towards the upkeep of the grounds external to the property.
Tenure: Freehold
Brochures
Brochure- COUNCIL TAXA payment made to your local authority in order to pay for local services like schools, libraries, and refuse collection. The amount you pay depends on the value of the property.Read more about council Tax in our glossary page.
- Ask agent
- PARKINGDetails of how and where vehicles can be parked, and any associated costs.Read more about parking in our glossary page.
- Garage,Driveway
- GARDENA property has access to an outdoor space, which could be private or shared.
- Rear garden
- ACCESSIBILITYHow a property has been adapted to meet the needs of vulnerable or disabled individuals.Read more about accessibility in our glossary page.
- Ask agent
New Heritage Way, Lewes
Add an important place to see how long it'd take to get there from our property listings.
__mins driving to your place
Get an instant, personalised result:
- Show sellers you’re serious
- Secure viewings faster with agents
- No impact on your credit score
Your mortgage
Notes
Staying secure when looking for property
Ensure you're up to date with our latest advice on how to avoid fraud or scams when looking for property online.
Visit our security centre to find out moreDisclaimer - Property reference RS2987. The information displayed about this property comprises a property advertisement. Rightmove.co.uk makes no warranty as to the accuracy or completeness of the advertisement or any linked or associated information, and Rightmove has no control over the content. This property advertisement does not constitute property particulars. The information is provided and maintained by LeGrys Independent Estate Agents, Cranbrook. Please contact the selling agent or developer directly to obtain any information which may be available under the terms of The Energy Performance of Buildings (Certificates and Inspections) (England and Wales) Regulations 2007 or the Home Report if in relation to a residential property in Scotland.
*This is the average speed from the provider with the fastest broadband package available at this postcode. The average speed displayed is based on the download speeds of at least 50% of customers at peak time (8pm to 10pm). Fibre/cable services at the postcode are subject to availability and may differ between properties within a postcode. Speeds can be affected by a range of technical and environmental factors. The speed at the property may be lower than that listed above. You can check the estimated speed and confirm availability to a property prior to purchasing on the broadband provider's website. Providers may increase charges. The information is provided and maintained by Decision Technologies Limited. **This is indicative only and based on a 2-person household with multiple devices and simultaneous usage. Broadband performance is affected by multiple factors including number of occupants and devices, simultaneous usage, router range etc. For more information speak to your broadband provider.
Map data ©OpenStreetMap contributors.




