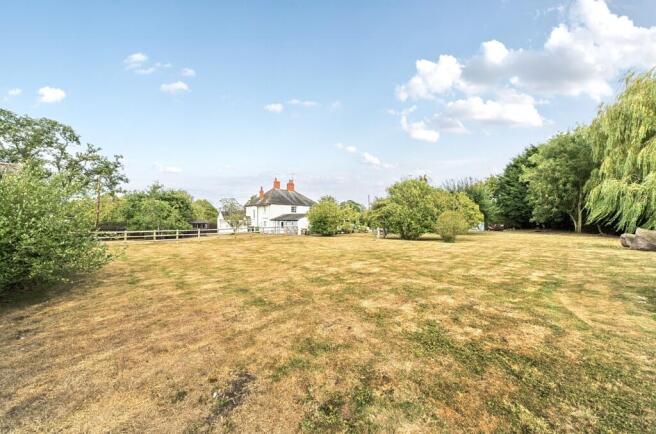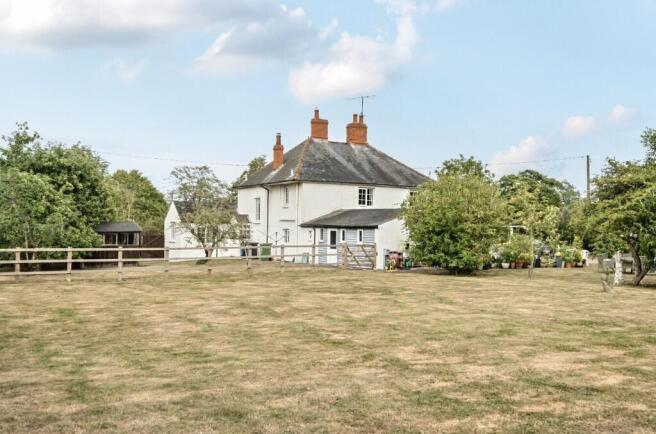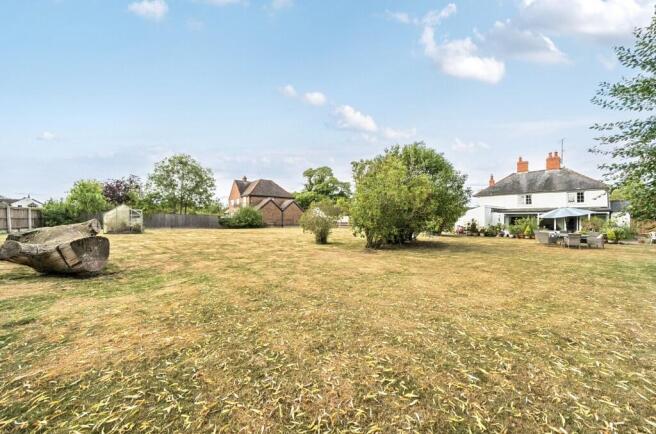4 bedroom detached house for sale
High Street, Tilbrook, PE28

- PROPERTY TYPE
Detached
- BEDROOMS
4
- BATHROOMS
2
- SIZE
2,489 sq ft
231 sq m
- TENUREDescribes how you own a property. There are different types of tenure - freehold, leasehold, and commonhold.Read more about tenure in our glossary page.
Freehold
Key features
- Detached 4 Bedroom Family Home In Private Setting
- Situated In 2 Acres Of Grounds
- Private Drive
- Separate Home Office-Work Shop
- Double Garage
- Extensive Off Road Parking
- Extended Home With Potential For Further Development & Enhancement
Description
Oliver Russell Property Consultants are delighted to have received instructions to bring to the market this substantial 4 bedroom detached home, situated on a private plot of approximately 2 acres. The house is located set back from the High Street in the village of Tilbrook. Originally constructed as two cottages in the 17th century, the houses have been combined, altered and extended over the years to provide a well proportioned 4 bedroom detached home. The house benefits from substantial off road parking at the end of a sweeping private drive, situated off Sandy Lane, and also benefits from a double garage and workshop.
The house presents generous accommodation with the opportunity for a new buyer to upgrade and improve the house to their requirements.
LOCATION
The village of Tilbrook, is situated approximately 1 mile to the west of the small historic market town of Kimbolton. The house can be found by turning left onto Sandy Lane, prior to the High Street in the direction of Northampton.
Tilbrook benefits from a recently refurbished Pub with restaurant, a park with children's play area, village hall and a church.
Retail opportunities are available at the historic small market town of Kimbolton, including a chemist, cafes, hairdressers and a Public House with restaurant facilities and a newly opened Indian restaurant. There is also a Doctors' surgery and a small Budgens supermarket.
More extensive leisure and retail facilities are available at Huntingdon (approx 10 miles) and St Neots (approx 12 miles). Both also provide a direct rail link to London Kings Cross in 40-45 minutes.
EDUCATION
Kimbolton hosts the leading independent Kimbolton School, providing pre-prep, prep, and senior schooling. The town also provides the state school, Kimbolton Primary Academy.
Alternative independent schools are available in Bedford (14 miles) including Bedford School, Bedford Girls School, Bedford Modern School and Bedford Green Acre School.
State secondary schooling is available in St Neots (Longsands Academy) or Huntingdon (Hinchingbrooke).
FRONT DRIVE, GARDEN & DOUBLE GARAGE
Upon leaving our office on Kimbolton High Street, the property is situated off the High Street on the left hand side in the direction to Northampton, situated off Sandy Lane. The house can be found at the end of a private drive.
The private drive meanders through meadow garden and ends at the house's double garage and workshop with a large turning area and substantial tarmac off road parking. The garden is mainly laid to lawn with a number of mature trees and shrubs. To the rear of the house there is a paved terrace area and a post and rail fence with lawn area to one side. Pedestrian access is available to from the garden at the side of the house onto the High Street.
The double garage benefits from one loading door. Power and lighting is provided, with side access door. An insulated workshop is situated adjacent to the double garage.
The oil tank is located close to the rear of the double garage to the house in the side lawned area, behind the wooden sheds.
THE HOUSE
HALL
Entrance hall, period curved window to front aspect, radiator, integral double storage cupboard.
SNUG: 4.30M X 3.65M
UPVC leadlight style windows to front & side aspects, carpets, radiator. TV point.
KITCHEN BREAKFAST ROOM: 5.83M X 3.85M
Fully fitted kitchen with a full range of base & eye level units. UPVC leadlight style windows to front aspect. Tiled floor, and tiled splashbacks.
Intergrated 4 ring Logik electric hob & oven. Aga insitu, space for a dishwasher.
Informal Breakfast dining area.
INNER HALL
Tiled flooring, foot of stairs, genreous integral storage cupbopards.
UTILITY AREA 1: 4.53M X 2.42M
UPVC window to side aspect, space for a washing machine & tumble dryer, radiator, base storage unit with acrylic sink & tiled splash backs.
CLOAKROOM
Window to side aspect, corner mounted pedestal wash hand basin, WC, radiator, tiled floor.
UTILITY AREA 2: 4.23M X 2.11M
Generous secondary utility area, ideal for pets, exercise equipment and storage. Part glazed UPVC door to side aspect. Twin integrated floor to ceiling double cupboards, radiator, space for fridge freezer & chest freezer. Loft hatch access, UPVC windows to side aspect.
DINING ROOM: 7.24M X 3.66M
Large formal dining room, carpets, part glazed internal door, feature fireplace with marble hearth, radiators, UPVC window to side aspects.
Double internal part glazed doors to generous extended lounge.
LOUNGE: 7.24M X 5.07M
Generous living room with UPVC full height glazing to rear & side aspects. Full height UPVC glazed French doors to the rear terrace & garden. Radiators & carpets.
STUDY: 3.81M X 3.52M
UPVC windows to rear & side aspects, radiators, carpets.
STAIRS
UPVC window to side aspect, balustrade to landing, carpets.
LANDING
Storage cupboard, carpets, radiator.
BEDROOM 1: 3.69M X 3.68M
Double bedroom, integral shelved storage cupboard. Radiator, carpets, UPVC window to rear aspect.
BEDROOM 1 EN-SUITE
UPVC window to side aspect, radiator, 3 piece white bathroom suite, comprising panel bath, wash hand basin & WC. Bath has a separate electric shower over with a concertina shower screen to the panel bath. Airing cupboard, Lino flooring, tiled walls & surrounds, loft hatch access.
BEDROOM 2: 3.71M X 3.71M
Double bedroom, radiator, carpets. UPVC windows to side & rear aspects.
BEDROOM 3: 3.65M X 3.15M
Double bedroom, radiator, carpets, UPVC window to side & front aspects.
BEDROOM 4: 4.36M X 1.70M
Bedroom, radiator, carpets, UPVC window to front aspect.
FAMIY BATHROOM
Family bathroom, UPVC window to front aspect. Panel bath with electric shower over, vanity unit with mounted wash hand basin. WC. Radiator.
HOME OFFICE WORKSHOP: 8.39M X 5.40M
A generous home office or workshop with windows to the front aspect, 3 phase power, fully insulated with lighting.
STORAGE AREA: 5.22M X 1.77M
Double opening doors to insulated storage area, power & lighting.
DOUBLE GARAGE: 5.23M x 5.22M
Double garage, 3 phase power, insulated with front loading doors.
GARDENS
Directly to the rear of the house is a pleasant paved seating terrace ideal for Al Fresco dining. The gardens are mainly laid to lawn with a total site area of approximately 2 acres. There are a number of mature trees, including Oak, Weeping Willow and fruit trees in the garden.
- COUNCIL TAXA payment made to your local authority in order to pay for local services like schools, libraries, and refuse collection. The amount you pay depends on the value of the property.Read more about council Tax in our glossary page.
- Ask agent
- PARKINGDetails of how and where vehicles can be parked, and any associated costs.Read more about parking in our glossary page.
- Garage,Private
- GARDENA property has access to an outdoor space, which could be private or shared.
- Yes
- ACCESSIBILITYHow a property has been adapted to meet the needs of vulnerable or disabled individuals.Read more about accessibility in our glossary page.
- Ask agent
High Street, Tilbrook, PE28
Add an important place to see how long it'd take to get there from our property listings.
__mins driving to your place
Get an instant, personalised result:
- Show sellers you’re serious
- Secure viewings faster with agents
- No impact on your credit score
Your mortgage
Notes
Staying secure when looking for property
Ensure you're up to date with our latest advice on how to avoid fraud or scams when looking for property online.
Visit our security centre to find out moreDisclaimer - Property reference 006687. The information displayed about this property comprises a property advertisement. Rightmove.co.uk makes no warranty as to the accuracy or completeness of the advertisement or any linked or associated information, and Rightmove has no control over the content. This property advertisement does not constitute property particulars. The information is provided and maintained by Oliver Russell, Kimbolton. Please contact the selling agent or developer directly to obtain any information which may be available under the terms of The Energy Performance of Buildings (Certificates and Inspections) (England and Wales) Regulations 2007 or the Home Report if in relation to a residential property in Scotland.
*This is the average speed from the provider with the fastest broadband package available at this postcode. The average speed displayed is based on the download speeds of at least 50% of customers at peak time (8pm to 10pm). Fibre/cable services at the postcode are subject to availability and may differ between properties within a postcode. Speeds can be affected by a range of technical and environmental factors. The speed at the property may be lower than that listed above. You can check the estimated speed and confirm availability to a property prior to purchasing on the broadband provider's website. Providers may increase charges. The information is provided and maintained by Decision Technologies Limited. **This is indicative only and based on a 2-person household with multiple devices and simultaneous usage. Broadband performance is affected by multiple factors including number of occupants and devices, simultaneous usage, router range etc. For more information speak to your broadband provider.
Map data ©OpenStreetMap contributors.





