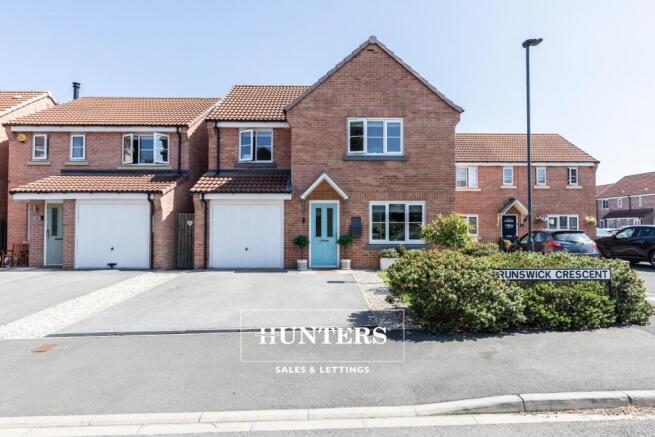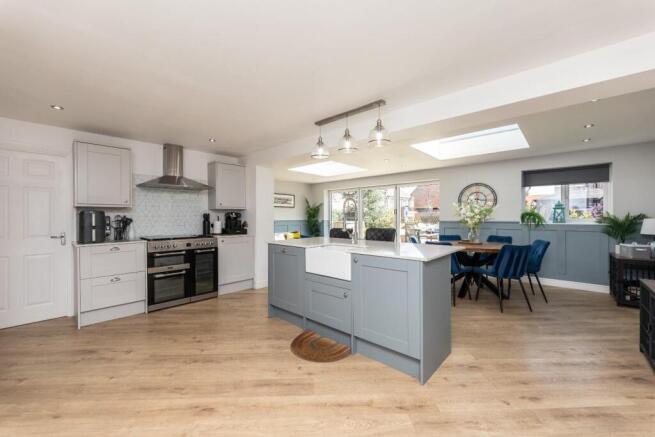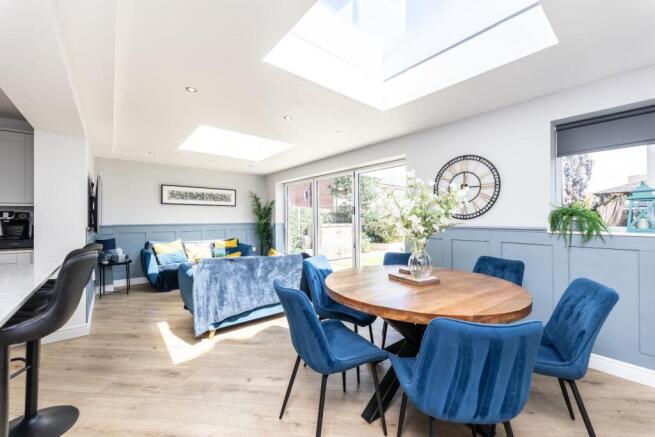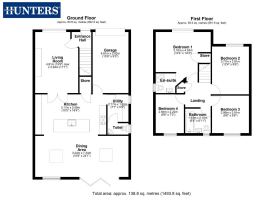
Brunswick Crescent, Sherburn In Elmet, Leeds

- PROPERTY TYPE
Detached
- BEDROOMS
4
- BATHROOMS
2
- SIZE
Ask agent
- TENUREDescribes how you own a property. There are different types of tenure - freehold, leasehold, and commonhold.Read more about tenure in our glossary page.
Freehold
Key features
- EXECUTIVE DETACHED PROPERTY
- BEAUTIFUL LAYOUT FOR FAMILY LIVING
- RECENTLY EXTENDED KITCHEN DINER/FAMILY ROOM
- LARGE RECENTLY LANDSCAPED REAR GARDEN
- FOUR GENEROUS SIZED BEDROOMS
- UTILITY ROOM AND GARAGE
- CLOSE TO LOCAL AMENTIES AND TRANSPORT LINKS
- FREEHOLD
- COUNCIL TAX BAND D
- EPC RATING B
Description
THE SETTING
Sherburn in Elmet is the perfect mix of semi rural living with amenities on the doorstep. Brunswick Crescent itself is situated on a Persimmon Homes estate built in 2016, the estate is on the outskirts of the town heading towards the neighbouring village of South Milford. This is great for anyone wishing to commute as there are links to the A1(M) and M62 within a very short drive. There are 2 primary schools in close proximity as well as the high school making this home perfect for the growing family. As well as the local village style shops and pubs some of which are extremely well known there is a larger supermarket and petrol station close by. For those wanting to enjoy countryside walks and a quick drink in a beautiful setting you are spoilt for choice and can head to the countryside in pretty much any direction from this property.
THE PROPERTY
The current owners have owned this property and really loved it since the day the first brick was laid! They have extended, upgraded and maintained it meticulously since then and no expense has been spared to create a home that is truly perfect for family living. From the moment you walk through the door you immediately feel at home. Spacious rooms, high specification fittings and flooring are a theme throughout this house and despite the square footage being larger than any other similar properties this one feels really cosy and somewhere you can imagine having barbeques with friends and family in the summer and entertaining inside over the festive period.
As you walk in you're greeted with a hallway great for storing coats and shoes, there is ample space for storage and the stairs up to the first floor are just in front of you. Of to the right is the living room with large window to the front elevation allowing for lots of natural light. The current owners have added a stylish media wall with space for a TV and electric fireplace, there is also handy decorative shelving and storage cupboards excellent for maintaining a minimal space. Accessed via double doors creating a space that can be open plan or closed off is the kitchen/diner/family room. Spanning the majority of the width of the property this space really does have the WOW factor! The current owners have created an amazing entertaining space with a large extension featuring its own air conditioning unit, beautiful sky lights allowing for so much light, and beautifully laid out zones for dining, relaxing and cooking! The kitchen itself features a range of base, wall and larder units with shaker style doors in oatmeal and duck egg blue and chrome handles. There is space for a range style cooker to the left and a spacious central island houses the Belfast sink with chrome mixer tap. There is an integral fridge freezer and dishwasher, breakfast nook tucked away behind the larder units then quartz worktops, complimentary tiling and decorative shelving complete the kitchen. The dining area is situated beautifully under one of the skylights providing space for a large 8 seater family dining table. The family area is overlooking the rear garden and has space for plenty of furniture. Large bi-fold doors provide access to the rear garden. Completing the ground floor is the downstairs WC and a handy utility room with space and plumbing for a washing machine and dryer with further storage space. There is another door providing access to the side of the property and further door providing access to the integral garage.
Upstairs you're greeted with a spacious landing that could comfortably house a console table or storage sideboard. The landing leads off to all first floor bedrooms. One of the main selling points of this house is that all bedrooms comfortably fit a double bed so for those with children there is definitely no fighting over the biggest room! The master bedroom is beautiful and features fitted wardrobes, large window and ample space for furniture. The ensuite bathroom has been recently modernised and has a black panelled shower cubicle, wc and basin. The 3 further double bedrooms are spacious with large windows and the family bathroom features a white 3 piece suite with modern complimentary flooring and tiles.
OUTSIDE SPACE
To the front of the property is a driveway suitable for 2 vehicles, there are further on street spaces surrounding the driveway meaning visitors never struggle to park. A pleasant front garden with mature hedges surrounding and other plants really gives this property great kerb appeal and you can access the back of the property via a path to the left. Another great selling point of this property is the enclosed rear garden. The location on the estate means that although you have other houses around you don't feel remotely overlooked when you're in the garden. The current owners renovated the garden recently providing a space that has various zones. There is a great area to the bottom right of the garden which would be perfect for housing a hot tub or further relaxing space, there is a brick built barbeque area with built in seating, artificial turf excellent for children to play but also very easy to maintain and finally a beautiful patio area just outside the bi-fold doors perfect for enjoying your morning coffee during the summer months. The rear garden also benefits from outside electrics with 3 double plug sockets great for those that love to entertain and would like extra mood lighting and patio heaters.
In summary this property needs to be viewed to be fully appreciated. Call us now to arrange a convenient time!
Agents Note - The current owners of this property are associated with/related to the Directors of the company
Brochures
Brunswick Crescent, Sherburn In Elmet, Leeds- COUNCIL TAXA payment made to your local authority in order to pay for local services like schools, libraries, and refuse collection. The amount you pay depends on the value of the property.Read more about council Tax in our glossary page.
- Band: D
- PARKINGDetails of how and where vehicles can be parked, and any associated costs.Read more about parking in our glossary page.
- Yes
- GARDENA property has access to an outdoor space, which could be private or shared.
- Yes
- ACCESSIBILITYHow a property has been adapted to meet the needs of vulnerable or disabled individuals.Read more about accessibility in our glossary page.
- Ask agent
Brunswick Crescent, Sherburn In Elmet, Leeds
Add an important place to see how long it'd take to get there from our property listings.
__mins driving to your place
Get an instant, personalised result:
- Show sellers you’re serious
- Secure viewings faster with agents
- No impact on your credit score
Your mortgage
Notes
Staying secure when looking for property
Ensure you're up to date with our latest advice on how to avoid fraud or scams when looking for property online.
Visit our security centre to find out moreDisclaimer - Property reference 34114874. The information displayed about this property comprises a property advertisement. Rightmove.co.uk makes no warranty as to the accuracy or completeness of the advertisement or any linked or associated information, and Rightmove has no control over the content. This property advertisement does not constitute property particulars. The information is provided and maintained by Hunters, Castleford. Please contact the selling agent or developer directly to obtain any information which may be available under the terms of The Energy Performance of Buildings (Certificates and Inspections) (England and Wales) Regulations 2007 or the Home Report if in relation to a residential property in Scotland.
*This is the average speed from the provider with the fastest broadband package available at this postcode. The average speed displayed is based on the download speeds of at least 50% of customers at peak time (8pm to 10pm). Fibre/cable services at the postcode are subject to availability and may differ between properties within a postcode. Speeds can be affected by a range of technical and environmental factors. The speed at the property may be lower than that listed above. You can check the estimated speed and confirm availability to a property prior to purchasing on the broadband provider's website. Providers may increase charges. The information is provided and maintained by Decision Technologies Limited. **This is indicative only and based on a 2-person household with multiple devices and simultaneous usage. Broadband performance is affected by multiple factors including number of occupants and devices, simultaneous usage, router range etc. For more information speak to your broadband provider.
Map data ©OpenStreetMap contributors.





