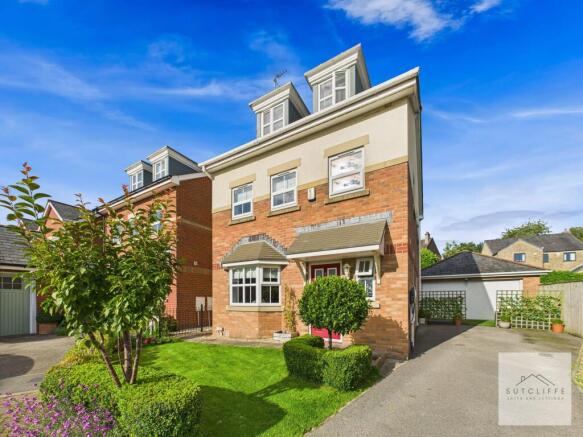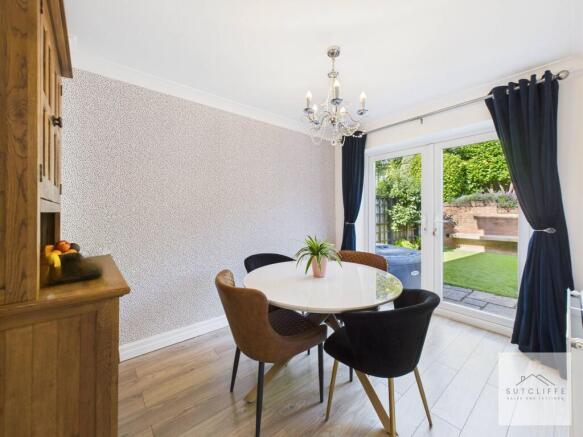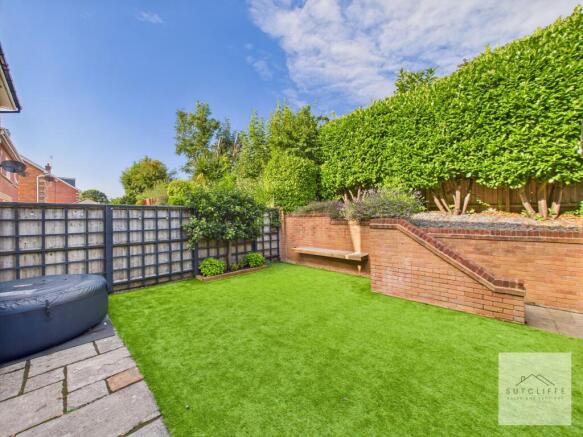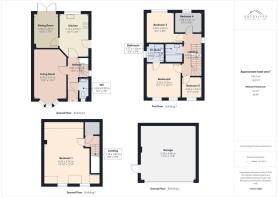
Weavers Court, Scorton, PR3

- PROPERTY TYPE
Detached
- BEDROOMS
4
- BATHROOMS
3
- SIZE
1,345 sq ft
125 sq m
- TENUREDescribes how you own a property. There are different types of tenure - freehold, leasehold, and commonhold.Read more about tenure in our glossary page.
Freehold
Key features
- Four Bedroom Detached Home
- Detached Double Garage
- En-Suite to Bedroom
- Nearby Transport Links
- Cul-De-Sac Location
- Driveway Parking for Multiple Vehicles
Description
This four-bedroom detached home, set across three spacious floors, offers superb living space perfectly suited to modern family life. Situated in the heart of Scorton, Lancashire, the location adds to its appeal every bit as much as the property itself.
Scorton is a beautiful village on the edge of the Forest of Bowland, an Area of Outstanding Natural Beauty. Living here means having countryside walks, riverside trails, and cycle routes right on your doorstep, while still enjoying excellent connections to nearby Garstang, Lancaster, Preston, and the M6 for commuters. The village has a strong community feel, with a welcoming pub, tearooms, and popular events such as the Scorton Steam Fair, giving residents plenty to enjoy all year round.
Families are especially drawn to Scorton thanks to its highly regarded primary school, creating a nurturing environment for children and a friendly network for parents. The combination of quality education, safe surroundings, and a close-knit community makes it an ideal place to raise a family.
Weavers Court brings all of this together: a spacious, modern home in a picturesque, thriving village. It’s a place where you can enjoy the best of both worlds, peaceful rural living with every convenience within easy reach.
EPC Rating: C
Entrance Hallway
3.96m x 0.99m
The entrance hallway is welcoming and filled with natural light, thanks to the partially glazed front door and side window. From here, you can access all of the ground floor living accommodation along with a convenient W/C, while the staircase rises to the first floor and beyond. Cleverly designed, the space beneath the stairs provides useful storage and could even be utilised as a cosy dog room.
W/C
2.03m x 0.93m
The convenient ground floor W/C adds practicality to everyday living and provides a perfect facility for guests. It is fitted with a wash basin, W/C, radiator, and benefits from a window that brings in natural light.
Kitchen
4.16m x 2.79m
The kitchen is fitted with an attractive range of wall and base units, complemented by a stylish granite worktop. Integrated appliances include a gas hob with extractor above, double oven, dishwasher, and fridge freezer, along with space and plumbing for a washing machine. A sink is positioned beneath the rear-facing window overlooking the garden, while a side door provides access to the driveway and a further door leads seamlessly into the dining room.
Dining Room
3.3m x 2.38m
The dining room is generously sized and perfectly positioned next to the kitchen, making it ideal for family meals and entertaining. Versatile in its use, the room naturally lends itself to being the main dining space. French doors open directly onto the rear garden, creating a wonderful indoor–outdoor flow and allowing plenty of natural light to flood in, especially enjoyable during the summer months.
Living Room
4.79m x 3.17m
The living room is an excellent size, with a beautiful walk-in bay window that creates an attractive feature while filling the space with natural light. A gas living flame fire provides a charming focal point, complemented by wall lights that enhance the cosy atmosphere in the evenings. The room also offers ample space for a variety of furnishings, allowing for both comfort and flexibility in layout.
First Floor Landing
4.02m x 1.76m
The landing is bright and spacious, filled with natural light from the side window and adjoining bedrooms. It provides access to all first-floor rooms as well as the staircase leading to the second-floor bedroom.
Bedroom 2
3.33m x 3.33m
Bedroom Two is a generous and versatile space, benefiting from two front-facing windows that flood the room with natural light. There is ample room for a full range of bedroom furnishings, and the added convenience of TV wall-mount access makes it an ideal modern living space.
En-Suite
1.79m x 1.72m
The en-suite is generously sized and fitted with a three-piece suite comprising a shower, wash basin, and W/C. A side window allows natural light to flow in, making the space feel bright and fresh. This is a fantastic addition to Bedroom Two, offering both comfort and convenience.
Bedroom 3
2.9m x 2.65m
Bedroom Three is another generously sized room, offering plenty of space for a variety of bedroom furnishings. A rear-facing window overlooks the garden, providing pleasant views and natural light.
Bedroom 4
2.61m x 1.96m
Currently used as a home office, this room also works perfectly as a single bedroom, with ample space for furnishings. A rear-facing window brings in natural light, making it a bright and versatile space.
Bathroom
1.77m x 1.64m
The main bathroom is well-appointed with a wash basin, W/C, shaver socket, and a shower-over-bath, complemented by a heated towel rail. Serving the three additional bedrooms on the first floor, it provides a practical and comfortable family bathroom, while Bedroom Two benefits from its own en-suite.
Bedroom 5
2.03m x 1.94m
Bedroom Five is currently used as a walk-in wardrobe but offers excellent versatility. A front-facing window brings in natural light, and the room can easily be adapted for a variety of purposes to suit individual needs.
Bedroom 1
6.05m x 3.78m
Bedroom One makes an instant impression with its generous size, occupying the entire second floor. Accessed via a small landing with useful eaves storage, the room opens up into an expansive space that feels both light and inviting, thanks to two walk-in windows that flood the room with natural light.
There is ample space for a full range of bedroom furnishings, with the current vendors even accommodating an L-shaped sofa without compromising on comfort — a true testament to its scale. Subject to the preferences of future owners, there is potential to create a luxurious suite by incorporating an en-suite bathroom, should they wish to do so.
This outstanding room completes the internal accommodation of what is a truly remarkable home.
Front Garden
The front garden creates a welcoming first impression, being both attractive and manageable in size. Mainly laid to lawn, it is enhanced by established trees and shrubs that add charm and curb appeal. A pathway leads neatly to the front door, completing the approach to this delightful home.
Rear Garden
The rear garden impresses with its generous size and thoughtful design. Artificial grass provides a low-maintenance, all-year-round lawn, while a built-in floating bench adds both practicality and style to the space. Steps lead up to an elevated garden area, finished with slate and bordered by established hedgerows, creating a sense of privacy and greenery.
A gate offers access to the front of the property, and a side door connects conveniently to the detached garage. Attractive Indian stone paving further enhances the garden, adding a touch of quality and charm to this versatile outdoor space.
Parking - Driveway
The driveway is exceptionally spacious, providing ample room for multiple vehicles with ease. The current vendors have even created a temporary garden area here to capture additional sunlight throughout the day, demonstrating just how generous the space is. The driveway leads directly up to the detached garage, adding both convenience and practicality.
Parking - Garage
The detached double garage is generously sized, comfortably accommodating two vehicles (depending on size) while still offering excellent versatility. It features an electric up-and-over door with remote, electric lighting, and additional storage space above if desired. Over the years, it has been adapted by the current vendors as a home bar, storage facility, and games room, showcasing the flexibility this superb space can provide.
Disclaimer
Every effort has been made to ensure the accuracy of these particulars at the time of publication. However, they do not form part of any offer or contract and should not be relied upon as statements of fact. All measurements, floor plans, photographs, and descriptions are for illustrative purposes only and may not reflect the current state of the property. Buyers are advised to carry out their own due diligence and inspections before proceeding with a purchase. Prices, tenure details, and availability are subject to change without notice. Any services, appliances, or systems mentioned have not been tested, and no warranty is given as to their condition or operation. Please consult with the branch for the most up-to-date information.
The content of this brochure and all associated marketing materials are protected by copyright and may not be reproduced, distributed, or used without prior written permission.
- COUNCIL TAXA payment made to your local authority in order to pay for local services like schools, libraries, and refuse collection. The amount you pay depends on the value of the property.Read more about council Tax in our glossary page.
- Band: E
- PARKINGDetails of how and where vehicles can be parked, and any associated costs.Read more about parking in our glossary page.
- Garage,Driveway
- GARDENA property has access to an outdoor space, which could be private or shared.
- Front garden,Rear garden
- ACCESSIBILITYHow a property has been adapted to meet the needs of vulnerable or disabled individuals.Read more about accessibility in our glossary page.
- Ask agent
Weavers Court, Scorton, PR3
Add an important place to see how long it'd take to get there from our property listings.
__mins driving to your place
Get an instant, personalised result:
- Show sellers you’re serious
- Secure viewings faster with agents
- No impact on your credit score
About Sutcliffe Sales & Lettings, Garstang
The Office - Acresfield, 9 Garstang By-Pass Road, Garstang, PR3 1PH

Your mortgage
Notes
Staying secure when looking for property
Ensure you're up to date with our latest advice on how to avoid fraud or scams when looking for property online.
Visit our security centre to find out moreDisclaimer - Property reference e27898f6-dfa2-4582-9e07-a8424c2811d0. The information displayed about this property comprises a property advertisement. Rightmove.co.uk makes no warranty as to the accuracy or completeness of the advertisement or any linked or associated information, and Rightmove has no control over the content. This property advertisement does not constitute property particulars. The information is provided and maintained by Sutcliffe Sales & Lettings, Garstang. Please contact the selling agent or developer directly to obtain any information which may be available under the terms of The Energy Performance of Buildings (Certificates and Inspections) (England and Wales) Regulations 2007 or the Home Report if in relation to a residential property in Scotland.
*This is the average speed from the provider with the fastest broadband package available at this postcode. The average speed displayed is based on the download speeds of at least 50% of customers at peak time (8pm to 10pm). Fibre/cable services at the postcode are subject to availability and may differ between properties within a postcode. Speeds can be affected by a range of technical and environmental factors. The speed at the property may be lower than that listed above. You can check the estimated speed and confirm availability to a property prior to purchasing on the broadband provider's website. Providers may increase charges. The information is provided and maintained by Decision Technologies Limited. **This is indicative only and based on a 2-person household with multiple devices and simultaneous usage. Broadband performance is affected by multiple factors including number of occupants and devices, simultaneous usage, router range etc. For more information speak to your broadband provider.
Map data ©OpenStreetMap contributors.





