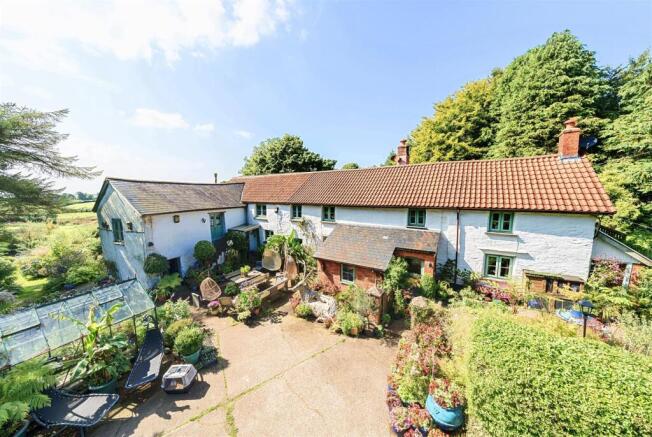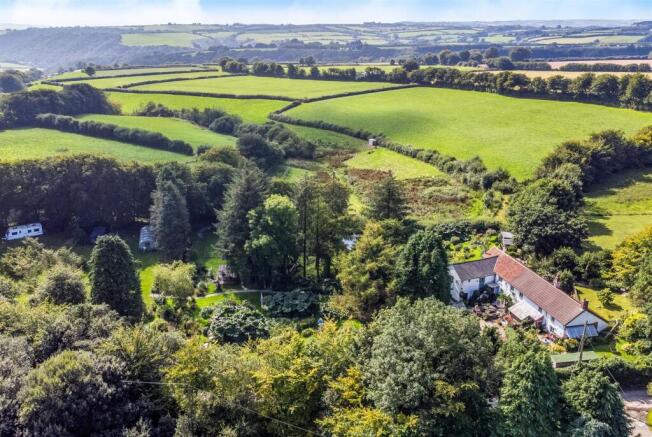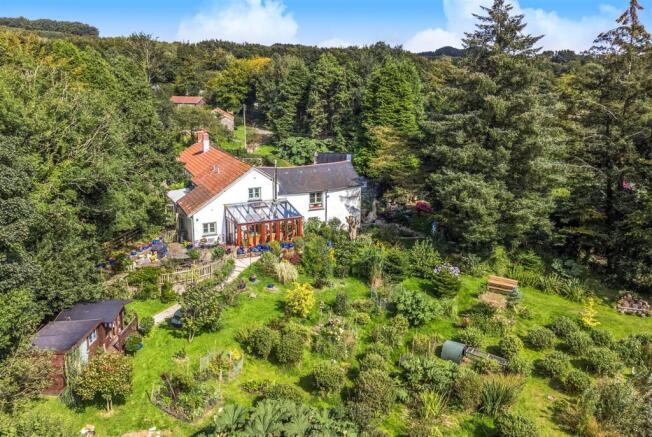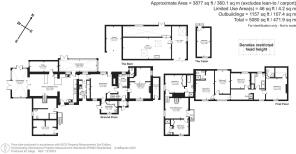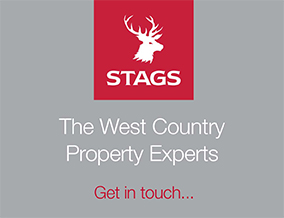
Bratton Fleming, Barnstaple

- PROPERTY TYPE
Detached
- BEDROOMS
6
- BATHROOMS
5
- SIZE
Ask agent
- TENUREDescribes how you own a property. There are different types of tenure - freehold, leasehold, and commonhold.Read more about tenure in our glossary page.
Freehold
Key features
- Hall, 4 Reception Rooms, 2 Conservatories
- Superb Kitchen/Breakfast Room with Aga
- 6 Bedrooms, 5 Bathrooms. Utility & Boot rooms
- Suitable for large family/dual occupation
- Potential for home & income
- Detached cabin/office, Outbuildings
- Secondary leisure barn with potential
- Fabulous natural gardener's garden
- Viewing is essential of this unique home
- Council Tax Band G. Freehold
Description
Situation & Amenities - Lower Stowford is situated on the periphery of Exmoor National Park, accessed via a no-through country lane, within the timeless and tranquil hamlet of Stowford. Bratton Fleming village centre is about 5 minutes by car and offers community store and primary and pre-schools. The Exmoor village of Challacombe, where the popular Black Venus Inn also serves food, is about 15 minutes. The regional centre of Barnstaple is about 25 minutes by car and offers the area’s main business, commercial, leisure and shopping venues, as well as live theatre and district hospital. At Barnstaple there is access to the North Devon Link Road, which leads on in a further 45 minutes or so to Jct.27 of the M5 Motorway, and where Tiverton Parkway offers a fast service of trains to London Paddington in just over 2 hours. A branch railway line links Barnstaple with Exeter St Davids and Exeter Central. Exmoor is known for its beautiful moorland scenery and stunning North Devon coastline. The twin towns of Lynton and Lynmouth are within easy reach. Moving along the coast, Combe Martin and Ilfracombe are less than half an hour and a little further afield are the surfing resorts of Croyde, Saunton (also with Championship Golf Course) and Woolacombe. The renowned West Buckland private school is a relatively short commute, whilst other state school are easily accessible. The nearest international airports are at Bristol and Exeter.
Description - Lower Stowford is about as unique as a property can be – why so? The main Devon Longhouse links with a former barn, now converted to provide overall characterful and versatile accommodation, suitable for one family, dual occupation or possibly as home with income. A further detached period barn (with adjacent garage and car port) makes a fabulous leisure space/studio/office or could potentially convert to ancillary accommodation subject to planning permission. The gardens and grounds are simply amazing and represent a labour of love, created over the past 5 years by the current owners. They centre around a large natural pond, and are arranged as a series of external ‘rooms’ – each with a specific purpose and with interest around every corner. Their prime objective is to support an extended ‘family’ of birds and livestock, which are available and can be included to the right purchasers. These include bantams, chickens, ducks, geese, peacocks, guinea fowl, goats, pigs and turkeys, not to mention other visiting birds and wildlife which recently even included a pelican – how unique is that?! Another factor that make this property unique is the close proximity to Exmoor Zoo. To summarise, if you are seeking a lifestyle change and want to immerse yourself in the good life and gardening in an idyllic, peaceful, private and natural rural surrounding on the periphery of Exmoor National Park, yet close to the coast and the regional centre of Barnstaple, Lower Stowford is a special place and that rare opportunity which is often sought but seldom found.
The property presents painted rendered elevations with replacement double glazed doors and windows, beneath a mainly tiled but partly slated roof. The generous accommodation combines 21st Century refinements with many original period features.
Accommodation - GROUND FLOOR
ENTRANCE PORCH. ENTRANCE HALL tiled flooring. BOILER ROOM housing Boulter oil-fired boiler for central heating and domestic hot water, opening out to CLOAKROOM with wash hand basin and separate WC. SITTING/DINING ROOM with Inglenook fireplace housing wood burner, exposed beams. Separate DINING ROOM with original exposed wide plank floorboards, exposed beams, recessed wall cupboard, understairs CUPBOARD and large Inglenook fireplace with inset wood burning stove with light over. BOOT ROOM off with Belfast sink, range of fitted cupboards, stable door to OUTSIDE. INNER LOBBY recessed shelving, tiled flooring which runs into UTILITY ROOM – comprehensively fitted with a range of units with inset butler sink and polished granite work surfaces, plumbing and space for washing machine, space for tumble dryer, tiled flooring, stable door to OUTSIDE.
At the heart of the property is the fabulous open-plan KITCHEN/BREAKFAST ROOM with an excellent range of cream-fronted Shaker style wall and base units, topped by polished granite work surfaces, incorporating double inset butler sink, integrated appliances include fridge/freezer, fridge and dishwasher, electric-fired Aga for cooking only, adjacent 2-ring NEFF LPG hob, recessed pan hanging rails, matching peninsular unit providing additional storage. The kitchen opens through to a large BREAKFAST AREA, allowing ample space for a table. Folding doors lead onto the CONSERVATORY which has a slate tiled floor, wooden framed hardwood double glazed units and three sets of French doors leading to the GARDEN. The room is heated in the Winter by a wood burning stove. Also off the KITCHEN is a STUDY with fitted shelving, as well as a secondary CONSERVATORY to the rear, with two glazed walls and a door to GARDEN – also with deep recessed shelving. The main staircase rises from the ENTRANCE HALL to the FIRST FLOOR LANDING, but there is a secondary staircase from the BREAKFAST AREA leading up to the BARN SITTING ROOM, which features vaulted ceiling and exposed ‘A’ frames, is double aspect and there are part-glazed doors leading to steps to the FRONT COURTYARD. There are also lovely views over the gardens and open countryside.
Steps also lead from this room to the MASTER BEDROOM via a bridge, which looks down onto the breakfast room. BEDROOM 1 pair of fitted wardrobes. ENSUITE BATH/SHOWER ROOM wood panelled bath, tiled shower cubicle, pedestal wash basin, extractor fan, tiled floor. Also off the barn sitting room is BEDROOM 2 – with double built-in wardrobe. ENSUITE SHOWER ROOM with cubicle, low level wc, wash hand basin, vanity cupboard, electric wall heater, extractor fan. MAIN GALLERIED LANDING. INNER LANDING. AIRING CUPBOARD housing pre-lagged cylinder. BEDROOM 3 walk-in wardrobe. ENSUITE SHOWER ROOM with corner cubicle, low level wc, pedestal wash basin, extractor fan. FAMILY BATHROOM wood panelled bath, low level wc, wash hand basin. BEDROOM 4 pedestal wash basin, wall mirror with light above. BEDROOM 5. BEDROOM 6 with ENSUITE SHOWER ROOM with cubicle, low level wc, pedestal wash basin, wall mirror, extractor fan.
Outside - Beneath the barn element of the property there are a number of STORE ROOMS, also accommodating GARDENER’S WC and basin, as well as the apparatus and storage facility for the private water supply. The DETACHED PERIOD SECONDARY BARN presents elevations of stone brick with asbestos sheeted roof. This incorporates the main central room, as previously mentioned suitable for leisure, parties, as a gym, office, studio etc. There is mezzanine storage at each end within the vaulted roof. There is a sizeable LEAN-TO with wood effect flooring throughout. At one end is a GARAGE/WORKSHOP with electric roller door, power and light connected. At the other is a recently created CAR PORT. Within the FRONT COURTYARD is a CABIN – currently arranged as an occasional BEDROOM but once again, offering potential for a variety of uses. Immediately in front of the SECONDARY BARN is off-road parking for 2 vehicles. The property is approached through double gates, flanked by a pair of splendid seated lions and the gates open out to a parking and turning area and a generous COURTYARD AREA, currently arranged as a fabulous pot garden with seating – ideal for entertaining/Al fresco dining as it is adjacent to the main kitchen. From here, a gate leads up to a SECONDARY TERRACE, off which is a POTTING SHED and the first of the aviaries. Beyond is the oil tank and rustic bridge leading to the REAR GARDEN, which is lawned and currently the home to a number of giant tortoises, with their own accommodation. Returning to the main FRONT COURTYARD, there are a number of SHEDS behind the secondary barn, a second aviary for the peacocks, together with their Winter accommodation. Meandering pathways flanked by lawns, interspersed with masses of specimen shrubs and trees lead on to a HOBBIT HOUSE, set within its own decked and galleried PONTOON. This has fitted seating and central firepit. Beyond this is a covered Oriental-style PAGODA on a raised deck providing shade and entertaining space. The garden is then crossed by a fast-flowing stream, which keeps the grounds lush. A bridge leads to a fence-enclosed young plantation of specimen trees interspersed within yet further lawns. Within this area is a poly tunnel and further covered frame, as well as a CARAVAN. There are also seating areas arranged to enjoy different vistas and follow the sun around. Next comes a goat enclosure and their accommodation, an attractive fernery with access to the fields below – currently accommodating geese, hens, turkeys and pigs. Above the goat enclosure is the large spring-fed POND, bounded by very well-established banks of shrubs. There is a central fountain. This is overlooked by a timber SUMMERHOUSE and adjacent SHED. There is an UPPER TERRACE to the left-hand side of the dwelling – once again ideal for Al fresco dining as it is adjacent to the main conservatory, and from here there are fine views over the gardens and beyond. The sale includes two greenhouses, two dovecotes and tool shed. The grounds are completely private and are bounded by Devon bank, hedges, mature trees or fencing. No photograph or description can do this garden justice – it simply has to be viewed to be appreciated.
Special Note - The majority of the pots, garden statues, sculptures - including driftwood stag, dragon dining suite, bird houses, etc are available by separate negotiation if required,
Services - Mains electricity. Private spring-fed water supply (sourced on a neighbouring property but only serving Lower Stowford). Septic tank drainage. Oil-fired central heating, although the Aga is electric.
Directions - Proceed through Bratton Fleming and continue following directions to Lynton and Lynmouth on the A399. After just over a mile, turn left signposted to Exmoor Zoo, and after half a mile turn right signposted to Stowford. Follow this lane towards the bottom and the property will be found on the left-hand side.
Brochures
Discreet WC.pdf- COUNCIL TAXA payment made to your local authority in order to pay for local services like schools, libraries, and refuse collection. The amount you pay depends on the value of the property.Read more about council Tax in our glossary page.
- Band: G
- PARKINGDetails of how and where vehicles can be parked, and any associated costs.Read more about parking in our glossary page.
- Yes
- GARDENA property has access to an outdoor space, which could be private or shared.
- Yes
- ACCESSIBILITYHow a property has been adapted to meet the needs of vulnerable or disabled individuals.Read more about accessibility in our glossary page.
- Ask agent
Bratton Fleming, Barnstaple
Add an important place to see how long it'd take to get there from our property listings.
__mins driving to your place
Get an instant, personalised result:
- Show sellers you’re serious
- Secure viewings faster with agents
- No impact on your credit score
Your mortgage
Notes
Staying secure when looking for property
Ensure you're up to date with our latest advice on how to avoid fraud or scams when looking for property online.
Visit our security centre to find out moreDisclaimer - Property reference 34114934. The information displayed about this property comprises a property advertisement. Rightmove.co.uk makes no warranty as to the accuracy or completeness of the advertisement or any linked or associated information, and Rightmove has no control over the content. This property advertisement does not constitute property particulars. The information is provided and maintained by Stags, Barnstaple. Please contact the selling agent or developer directly to obtain any information which may be available under the terms of The Energy Performance of Buildings (Certificates and Inspections) (England and Wales) Regulations 2007 or the Home Report if in relation to a residential property in Scotland.
*This is the average speed from the provider with the fastest broadband package available at this postcode. The average speed displayed is based on the download speeds of at least 50% of customers at peak time (8pm to 10pm). Fibre/cable services at the postcode are subject to availability and may differ between properties within a postcode. Speeds can be affected by a range of technical and environmental factors. The speed at the property may be lower than that listed above. You can check the estimated speed and confirm availability to a property prior to purchasing on the broadband provider's website. Providers may increase charges. The information is provided and maintained by Decision Technologies Limited. **This is indicative only and based on a 2-person household with multiple devices and simultaneous usage. Broadband performance is affected by multiple factors including number of occupants and devices, simultaneous usage, router range etc. For more information speak to your broadband provider.
Map data ©OpenStreetMap contributors.
