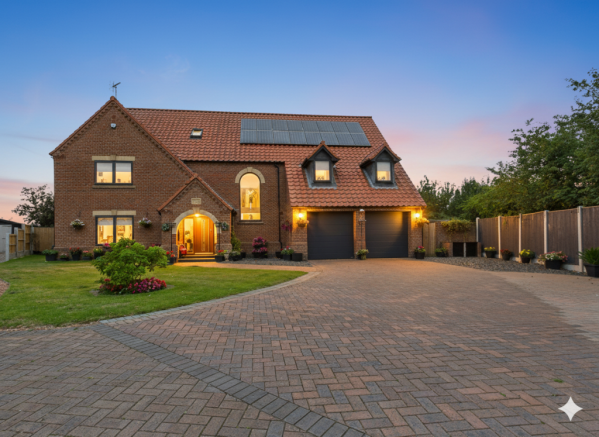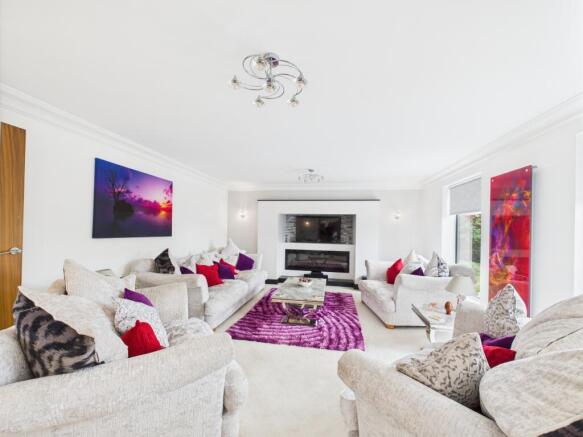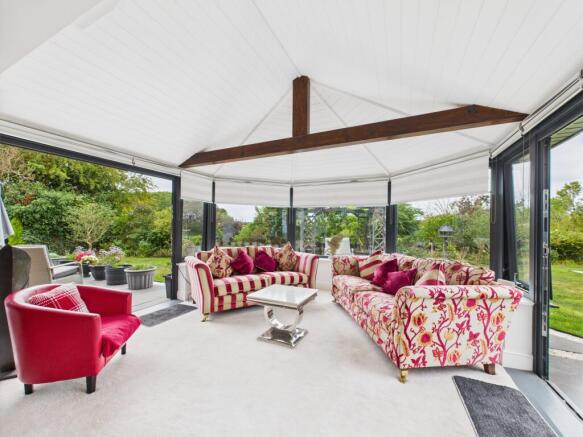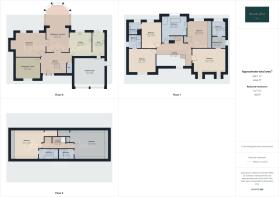Manor View, Caunton, Newark, NG23

- PROPERTY TYPE
Detached
- BEDROOMS
6
- BATHROOMS
6
- SIZE
Ask agent
- TENUREDescribes how you own a property. There are different types of tenure - freehold, leasehold, and commonhold.Read more about tenure in our glossary page.
Freehold
Key features
- Six Spacious Double Bedrooms
- Luxurious Detached Executive Home in a Small Gated Community
- High Specification Kitchen with Central Island
- Open Plan Dining Room & Garden Room
- Separate Lounge with Media Wall & Study / Playroom
- Cloakroom WC & Utility Room
- Six Bathrooms, including Five Ensuites
- Private, Landscaped Rear garden with Summer House & Open Field Views
- Double Garage, EV Charger & Ample Driveway Parking
- Easy Access to Newark, A1. Southwell Minster School Catchment
Description
Property Description
** Guide Price £980,000 - £1,000,000 **
A stunning extended executive detached home, set within an exclusive gated community of just four properties in the highly sought-after village of Caunton. The location combines rural charm with excellent connectivity, being just a short drive from Newark, Mansfield and the A1, with direct rail services from Newark to London Kings Cross in just over an hour. The property also falls within catchment for the renowned Southwell Minster School, making it an ideal choice for families.
The village of Caunton itself is highly desirable, known for its characterful pubs, excellent schools, and convenient commuting links.Perfectly placed for commuting, with excellent access to the A1, Newark, Mansfield and fast rail links to London Kings Cross in just over an hour. The property also lies within catchment for the renowned Southwell Minster School.
The village itself offers charm and convenience, with popular local pub, excellent school and open countryside right on the doorstep.
Accommodation
Ground Floor
Inside, the property offers exceptional accommodation across three floors. The welcoming entrance hall is finished with an oak staircase and inset glass panels, setting the tone for the quality throughout.
A versatile reception room / playroom, currently used as a study, features bespoke walnut cabinetry and Karndean flooring, while a cloakroom WC adds convenience.
Double doors lead through to the formal dining area, which in turn opens into a bright and airy garden room with solid roof and two sets of bi-fold doors onto the garden.
Off the dining area is the spacious living room, which is styled for comfort and entertaining with large picture windows, electric blinds and a contemporary media wall with inset fire and granite hearth.
The heart of the home is the high-gloss modern kitchen, complete with quartz worktops, a central island with breakfast bar and a full suite of premium appliances including three ovens, a coffee maker, steamer, induction hob, Quooker hot tap, and pantry storage.
A matching utility room with wine cooler, provides further practicality and direct access to the rear garden and the double garage.
The spacious living room is styled for comfort and entertaining with large picture windows, electric blinds and a contemporary media wall with inset fire and granite hearth.
First Floor
Upstairs, the galleried landing is framed by a striking arch window, leading to four double bedrooms. Three benefit from en-suite shower rooms, two of which have been recently upgraded with walk-in showers, granite finishes and underfloor heating.
One bedroom also enjoys a dedicated dressing area, while another is fitted as a home gym with buiklt in wardrobes. A beautifully appointed family bathroom features a freestanding double-ended bath, a double walk-in shower, LED lighting and underfloor heating.
Second Floor
The second floor provides further versatility, with a principal suite enjoying bespoke fitted wardrobes, dressing room, en-suite shower room and far-reaching views through oversized Velux windows.
A further double bedroom also benefits from fitted wardrobes, a kitchenette area with sink and fridge—perfect for guests or extended family—and its own en-suite shower room.
Outside
The outdoor spaces are equally impressive. The rear garden wraps around the property and enjoys open field views, two porcelain patio areas, a pergola, summerhouse with power and lighting, and two storage sheds.
To the front, a generous driveway with EV charging point leads to a double garage with new electric doors, tiled flooring, lighting, and power.
The property is accessed through electric gates with intercom system, ensuring both security and exclusivity.
Upgrades
The property has been modernised to an exceptional standard throughout. Recent improvements include replacement windows (still under guarantee) and a recently installed air source heating system. Underfloor heating has been added in the kitchen, utility and all bathrooms, while the first floor benefits from beam-and-block solid flooring for added durability. Bathrooms feature granite tops and skirting boards and the entrance hall boasts engineered parquet flooring beneath a luxurious carpet. Additional upgrades include custom-made bespoke wardrobes, as well as contemporary picture vertical radiators in both the dining room and living room. The property also benefits from owned solar panels, offering both energy efficiency and long-term savings.
This is a rare opportunity to acquire a property of such scale, quality and setting in one of Nottinghamshire’s most desirable villages.
Services
Mains water, drainage and electricity are all connected.
Double Glazed.
Air source heating
Freehold.
Solar panels - information provided needs to be checked by the buyers solicitors prior to completion
- COUNCIL TAXA payment made to your local authority in order to pay for local services like schools, libraries, and refuse collection. The amount you pay depends on the value of the property.Read more about council Tax in our glossary page.
- Ask agent
- PARKINGDetails of how and where vehicles can be parked, and any associated costs.Read more about parking in our glossary page.
- Yes
- GARDENA property has access to an outdoor space, which could be private or shared.
- Yes
- ACCESSIBILITYHow a property has been adapted to meet the needs of vulnerable or disabled individuals.Read more about accessibility in our glossary page.
- Ask agent
Energy performance certificate - ask agent
Manor View, Caunton, Newark, NG23
Add an important place to see how long it'd take to get there from our property listings.
__mins driving to your place
Get an instant, personalised result:
- Show sellers you’re serious
- Secure viewings faster with agents
- No impact on your credit score

Your mortgage
Notes
Staying secure when looking for property
Ensure you're up to date with our latest advice on how to avoid fraud or scams when looking for property online.
Visit our security centre to find out moreDisclaimer - Property reference 56. The information displayed about this property comprises a property advertisement. Rightmove.co.uk makes no warranty as to the accuracy or completeness of the advertisement or any linked or associated information, and Rightmove has no control over the content. This property advertisement does not constitute property particulars. The information is provided and maintained by Associate, Yopa, Hinckley. Please contact the selling agent or developer directly to obtain any information which may be available under the terms of The Energy Performance of Buildings (Certificates and Inspections) (England and Wales) Regulations 2007 or the Home Report if in relation to a residential property in Scotland.
*This is the average speed from the provider with the fastest broadband package available at this postcode. The average speed displayed is based on the download speeds of at least 50% of customers at peak time (8pm to 10pm). Fibre/cable services at the postcode are subject to availability and may differ between properties within a postcode. Speeds can be affected by a range of technical and environmental factors. The speed at the property may be lower than that listed above. You can check the estimated speed and confirm availability to a property prior to purchasing on the broadband provider's website. Providers may increase charges. The information is provided and maintained by Decision Technologies Limited. **This is indicative only and based on a 2-person household with multiple devices and simultaneous usage. Broadband performance is affected by multiple factors including number of occupants and devices, simultaneous usage, router range etc. For more information speak to your broadband provider.
Map data ©OpenStreetMap contributors.




