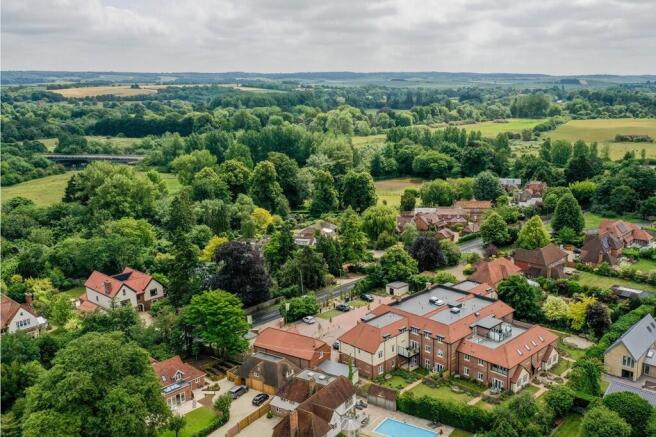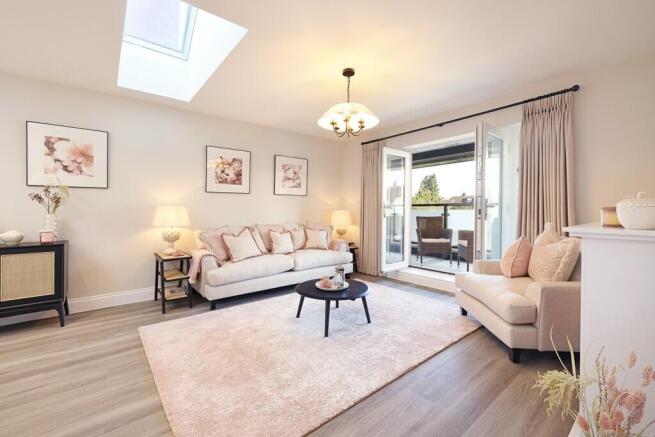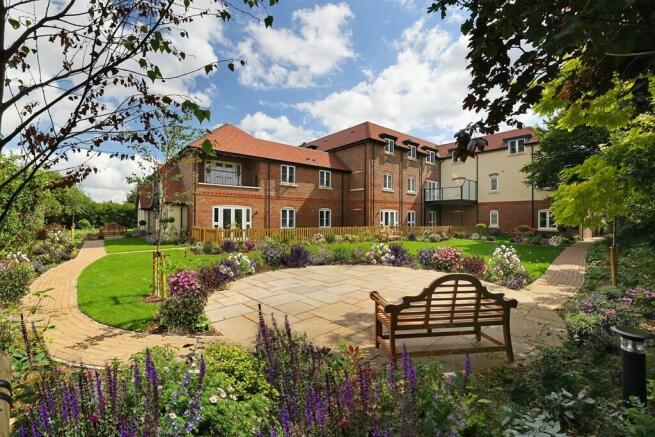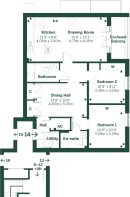
Wallingford, Oxfordshire, OX10 9EF

- PROPERTY TYPE
Apartment
- BEDROOMS
2
- SIZE
Ask developer
Key features
- Designed for the over 55s
- Private enclosed balcony
- Interior designed kitchen
- Communal residents lounge
- Full range of high-quality fixtures and fittings
- Allocated parking
- Lift access
- Local shops and services nearby
- Pets welcome
- No exit fees
Description
With open plan living space, including a stylish kitchen, elegant drawing room and an enclosed balcony, accessed by glazed double doors, the immediate impression of this two-bedroom, first floor apartment is one of generously proportioned, light-filled, living space.
Of course, having an enclosed balcony means being able to enjoy the sun, even on cold days. For those who enjoy formal dining, the central dining/hall is sufficiently spacious to accommodate a dining table or, alternatively, it would make an ideal second reception area.
Both the principal bedroom and the guest bedroom come complete with fitted wardrobes and the principal bedroom also has its own en-suite shower room. Both the en-suite and the main bathroom, located just across the hallway from the guest bedroom, are fitted with stylish contemporary fittings including vanity units and mirrors - which makes moving in so much easier.
There's a communal lounge with a kitchenette and a terrace, where residents will be able to relax and socialise.
An Estate Manager is on hand to maintain the communal areas and landscaped setting, so you can relax into retirement at the heart of this friendly community of independent, like-minded people.
Each new home meets Beechcroft's rigorous Healthihouse standards, featuring high-quality fixtures and fittings designed to promote a healthy and hygienic living environment.
Customer testimonial: "It's a lovely feeling to move into a brand-new apartment especially one that is finished so beautifully with deep skirtings, high coving, luxurious bathrooms and high-quality carpets."
N.B - The images shown are of the show home and are for indicative purposes only.
- COUNCIL TAXA payment made to your local authority in order to pay for local services like schools, libraries, and refuse collection. The amount you pay depends on the value of the property.Read more about council Tax in our glossary page.
- Ask developer
- PARKINGDetails of how and where vehicles can be parked, and any associated costs.Read more about parking in our glossary page.
- Yes
- GARDENA property has access to an outdoor space, which could be private or shared.
- Ask developer
- ACCESSIBILITYHow a property has been adapted to meet the needs of vulnerable or disabled individuals.Read more about accessibility in our glossary page.
- Ask developer
Energy performance certificate - ask developer
- Pets welcomed
- Electric car charging points
- Designed exclusively for the over 55s
- Well served by transport links both locally and further afield
Wallingford, Oxfordshire, OX10 9EF
Add an important place to see how long it'd take to get there from our property listings.
__mins driving to your place
Get an instant, personalised result:
- Show sellers you’re serious
- Secure viewings faster with agents
- No impact on your credit score
About Beechcroft Developments
Feel perfectly at home with Beechcroft
Founded in 1984, Beechcroft has spent over four decades creating award-winning homes in some of the most desirable locations in southern England.
Today, we continue to create beautifully crafted new build homes and converted homes, both retirement apartments and houses, that are stylish, energy-efficient, easily maintained and a pleasure to live in. Each of these luxurious retirement homes provides plenty of generously proportioned living space regardless of the number of bedrooms and either a terrace, balcony, private garden or combination of these.
An on-site Estate Manager handles the day-to-day administration of the development, organises the gardening of both communal and private gardens and is on hand to offer help and advice to residents. All Beechcroft’s retirement properties for sale are listed on this website, along with forthcoming retirement developments for the over 55s.
Your mortgage
Notes
Staying secure when looking for property
Ensure you're up to date with our latest advice on how to avoid fraud or scams when looking for property online.
Visit our security centre to find out moreDisclaimer - Property reference 14LP. The information displayed about this property comprises a property advertisement. Rightmove.co.uk makes no warranty as to the accuracy or completeness of the advertisement or any linked or associated information, and Rightmove has no control over the content. This property advertisement does not constitute property particulars. The information is provided and maintained by Beechcroft Developments. Please contact the selling agent or developer directly to obtain any information which may be available under the terms of The Energy Performance of Buildings (Certificates and Inspections) (England and Wales) Regulations 2007 or the Home Report if in relation to a residential property in Scotland.
*This is the average speed from the provider with the fastest broadband package available at this postcode. The average speed displayed is based on the download speeds of at least 50% of customers at peak time (8pm to 10pm). Fibre/cable services at the postcode are subject to availability and may differ between properties within a postcode. Speeds can be affected by a range of technical and environmental factors. The speed at the property may be lower than that listed above. You can check the estimated speed and confirm availability to a property prior to purchasing on the broadband provider's website. Providers may increase charges. The information is provided and maintained by Decision Technologies Limited. **This is indicative only and based on a 2-person household with multiple devices and simultaneous usage. Broadband performance is affected by multiple factors including number of occupants and devices, simultaneous usage, router range etc. For more information speak to your broadband provider.
Map data ©OpenStreetMap contributors.





