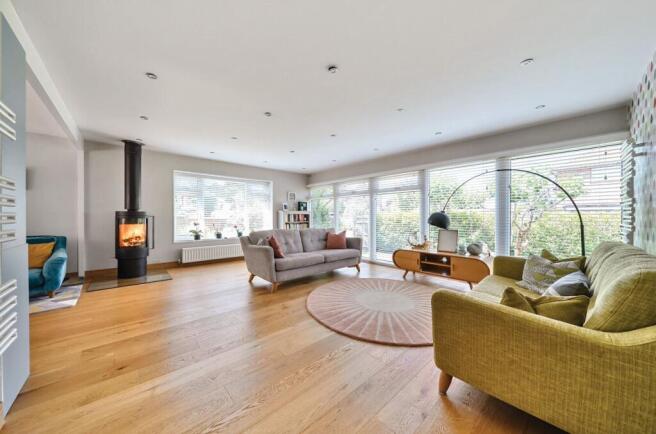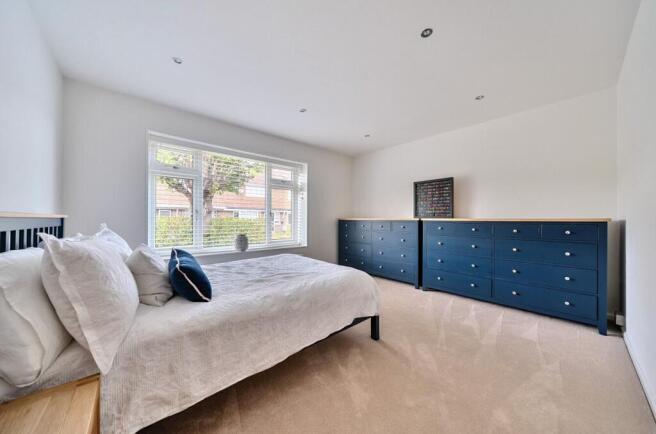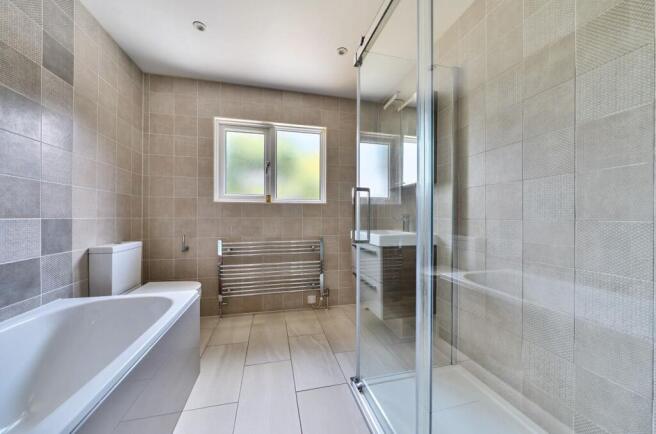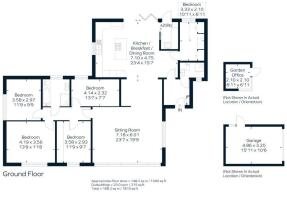Ryecroft Road, Otford, TN14

- PROPERTY TYPE
Detached Bungalow
- BEDROOMS
5
- BATHROOMS
2
- SIZE
Ask agent
- TENUREDescribes how you own a property. There are different types of tenure - freehold, leasehold, and commonhold.Read more about tenure in our glossary page.
Freehold
Key features
- Detached Contemporary Bungalow
- Extended & Refurbished
- Four/Five Bedrooms
- Two Bath/Shower Rooms
- Living Room
- Kitchen/Dining Room
- Utility Room
- Attractive Garden with Home Office
- Off Road Parking with EV Charger
- 18 Solar Panels & 8kW Storage Battery
Description
Externally, to the rear, there is an attractive south east facing garden which is mainly laid to lawn with flower beds surrounding stocked with shrubs and flowering plants, a decking area and patio (perfect for al fresco entertaining) and a detached garden office. To the front, there is a further lawn area with mature shrubs and planting, and to the side there is a brick block driveway providing off road parking with EV charging point and access to the garage with up and over door and courtesy door to side. Internal viewing is highly recommended to fully appreciate the accommodation on offer.
Council Tax Band F - £3,517.49 (2025/26).
Location
Otford Village is an attractive 16th century village approximately 3.7 miles from Sevenoaks town centre. The village has a variety of delightful small shops, historic houses, several pubs serving food, library, village primary school and nursery, a recreation ground and playground for small children as well as two halls which host events and club meetings. There are two private prep schools in the area: St Michael's school, which takes children from age 2 to 13, and Russell House School. At the centre of the village is a very picturesque spring-filled pond, which is reputed to have the only listed duck pond in England. The attractive village green is surrounded by historic buildings including Chantry Cottage and St Bartholomew's Church. Otford has a mainline rail service with frequent services to London.
- COUNCIL TAXA payment made to your local authority in order to pay for local services like schools, libraries, and refuse collection. The amount you pay depends on the value of the property.Read more about council Tax in our glossary page.
- Ask agent
- PARKINGDetails of how and where vehicles can be parked, and any associated costs.Read more about parking in our glossary page.
- Yes
- GARDENA property has access to an outdoor space, which could be private or shared.
- Yes
- ACCESSIBILITYHow a property has been adapted to meet the needs of vulnerable or disabled individuals.Read more about accessibility in our glossary page.
- Ask agent
Ryecroft Road, Otford, TN14
Add an important place to see how long it'd take to get there from our property listings.
__mins driving to your place
Get an instant, personalised result:
- Show sellers you’re serious
- Secure viewings faster with agents
- No impact on your credit score
Your mortgage
Notes
Staying secure when looking for property
Ensure you're up to date with our latest advice on how to avoid fraud or scams when looking for property online.
Visit our security centre to find out moreDisclaimer - Property reference SEH-1JJ515KH66J. The information displayed about this property comprises a property advertisement. Rightmove.co.uk makes no warranty as to the accuracy or completeness of the advertisement or any linked or associated information, and Rightmove has no control over the content. This property advertisement does not constitute property particulars. The information is provided and maintained by Langford Rae O'Neill, Sevenoaks. Please contact the selling agent or developer directly to obtain any information which may be available under the terms of The Energy Performance of Buildings (Certificates and Inspections) (England and Wales) Regulations 2007 or the Home Report if in relation to a residential property in Scotland.
*This is the average speed from the provider with the fastest broadband package available at this postcode. The average speed displayed is based on the download speeds of at least 50% of customers at peak time (8pm to 10pm). Fibre/cable services at the postcode are subject to availability and may differ between properties within a postcode. Speeds can be affected by a range of technical and environmental factors. The speed at the property may be lower than that listed above. You can check the estimated speed and confirm availability to a property prior to purchasing on the broadband provider's website. Providers may increase charges. The information is provided and maintained by Decision Technologies Limited. **This is indicative only and based on a 2-person household with multiple devices and simultaneous usage. Broadband performance is affected by multiple factors including number of occupants and devices, simultaneous usage, router range etc. For more information speak to your broadband provider.
Map data ©OpenStreetMap contributors.







