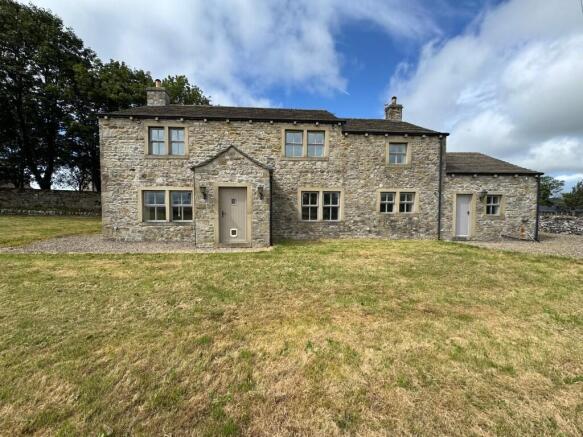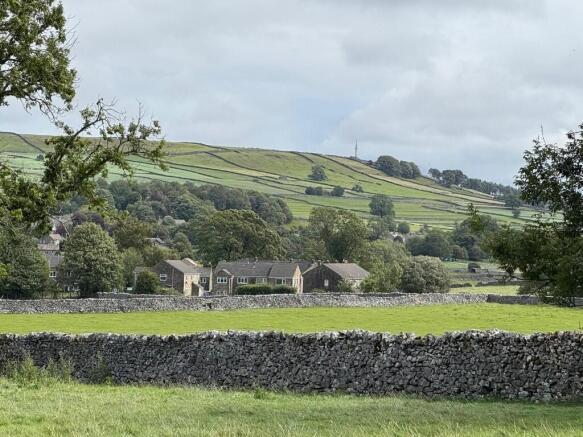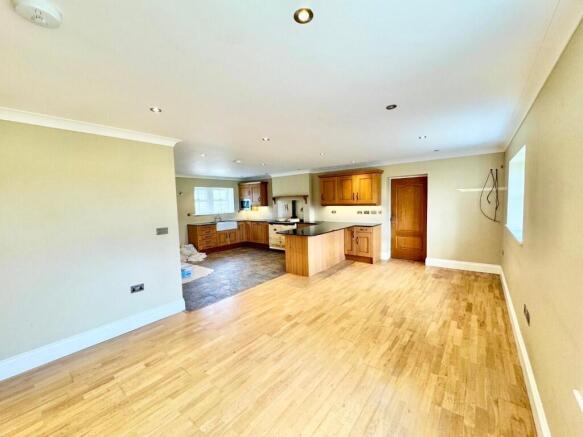Simon Seat View BD23 5HG

Letting details
- Let available date:
- Ask agent
- Deposit:
- £2,000A deposit provides security for a landlord against damage, or unpaid rent by a tenant.Read more about deposit in our glossary page.
- Min. Tenancy:
- 12 months How long the landlord offers to let the property for.Read more about tenancy length in our glossary page.
- Let type:
- Long term
- Furnish type:
- Unfurnished
- Council Tax:
- Ask agent
- PROPERTY TYPE
Detached
- BEDROOMS
4
- SIZE
Ask agent
Key features
- 4 double bedrooms 2 bathrooms
- Stunning stone built village property
- Large open plan kitchen/living/dining room
- Huge feature principle living room with stone fire surround and new log burner
- Home office
- Large integral garage and additional parking
- Amazing fully tiled bathrooms
- Beautiful views
- Private plot but within the village
- Ideally seeking parties with a Agri background
Description
The large town of Skipton for those of you less familiar has easy connectivity for the commuters by rail (including direct trains to London) and road. It has a bustling high street with many fashion boutiques, artisan cafes, bakeries, independent eateries, gastro pubs, numerous butchers, fishmongers in essence everything you could need and how a town centre should be!
The property is set back in its own plot in a totally private position. There is a large drive offering parking for a significant number of cars if required. The first thing that strikes you as you step onto the drive is the wonderful unspoilt scenic views that wrap around the property. It must be a haven for wildlife here.
The internal specification of the house is of the highest standard and the owners have had the property fully redecorated to offer a wonderful home with bags of character but that fresh clean feel of a new home.
The property has many stand out rooms as the pictures will hopefully get across (the internal decor was circa 70% complete when we took the pics). But always best understood in person.
The huge open plan kitchen/living/dining room is the hub off the home, a wonderful space with a very social feel. The chefs amongst you will love the kitchen, there is plenty of storage, a gorgeous double Belfast sink, the AGA of course easy to clean down granite work surfaces and tiled flooring and of course the kitchen breakfast island which everyone wants. There is ample space for dining and the room would house a very large table when family and friends are visiting on special occasions and there is further space for a family room/crash out sofa area.
On from the kitchen is a large utility room with additional sink facilities and further storage.
Moving through the downstairs there is also a very handy office/snug for those working from home, a beautifully presented WC with ornate tiles and a large double garage which is integral.
Completing the ground floor is possibly my favourite room the huge living room with gorgeous central stone surround fireplace with a large wood burner being fitted shortly after the decor is complete. (so not visible on the pics) There will also be new carpets fitted. There are views to the fields behind and it has a warm cosy feel yet it is an excellent size. The perfect place to relax and put your feet up and it will be super cosy in front of the fire over Winter. There are double doors to the beautiful grounds from this room and we love the character beams.
The first floor continues to impress with four double bedrooms one with en suite and a beautiful house bathroom.
The principle bedroom with amazing en-suite is large and spacious and will fit any size bed and has a very handy bank of in built quality wardrobes. The en-suite is huge and the floor to ceiling tiling is stunning. There is a large walk in shower with oversize rain shower head. A brand new soft carpet will run throughout the floor and again the views are well captured from the large windows which sweep in plenty of natural light. The remaining bedrooms are all a very good size and again numerous in built wardrobes have been fitted.
Finally the house bathroom...a real jaw dropper with incredible free standing bath, as well as a large walk in shower and again those beautiful tiles from floor to ceiling.
While being in a semi rural location, broadband and phone reception we have been advised is very good so working from home part or full time is not an issue.
Externally there is a large garden ideal for al fresco dining and of course the Summer BBQ . Pets are welcome and there are wonderful dog walks from your doorstep.
Threshfield has its own primary school or you can opt for Grasington and secondary schooling is available to the village at Upper Wharfedale. Independent schooling is also close at hand with Giggleswick and Sedbergh popular choices.
Overall a wonderfully appointed property which needs to be seen in person to be fully appreciated. Do enjoy the photo reel and be sure to book your viewing soon, the finishing touches to the redecoration are being applied as we speak and the property will be available for its first clients in early September.
We anticipate strong interest in this exceptional home and the preference would be towards those with agricultural backgrounds.
- COUNCIL TAXA payment made to your local authority in order to pay for local services like schools, libraries, and refuse collection. The amount you pay depends on the value of the property.Read more about council Tax in our glossary page.
- Ask agent
- PARKINGDetails of how and where vehicles can be parked, and any associated costs.Read more about parking in our glossary page.
- Yes
- GARDENA property has access to an outdoor space, which could be private or shared.
- Yes
- ACCESSIBILITYHow a property has been adapted to meet the needs of vulnerable or disabled individuals.Read more about accessibility in our glossary page.
- Ask agent
Energy performance certificate - ask agent
Simon Seat View BD23 5HG
Add an important place to see how long it'd take to get there from our property listings.
__mins driving to your place



Notes
Staying secure when looking for property
Ensure you're up to date with our latest advice on how to avoid fraud or scams when looking for property online.
Visit our security centre to find out moreDisclaimer - Property reference ssv. The information displayed about this property comprises a property advertisement. Rightmove.co.uk makes no warranty as to the accuracy or completeness of the advertisement or any linked or associated information, and Rightmove has no control over the content. This property advertisement does not constitute property particulars. The information is provided and maintained by Windsor Court Properties, Knaresborough. Please contact the selling agent or developer directly to obtain any information which may be available under the terms of The Energy Performance of Buildings (Certificates and Inspections) (England and Wales) Regulations 2007 or the Home Report if in relation to a residential property in Scotland.
*This is the average speed from the provider with the fastest broadband package available at this postcode. The average speed displayed is based on the download speeds of at least 50% of customers at peak time (8pm to 10pm). Fibre/cable services at the postcode are subject to availability and may differ between properties within a postcode. Speeds can be affected by a range of technical and environmental factors. The speed at the property may be lower than that listed above. You can check the estimated speed and confirm availability to a property prior to purchasing on the broadband provider's website. Providers may increase charges. The information is provided and maintained by Decision Technologies Limited. **This is indicative only and based on a 2-person household with multiple devices and simultaneous usage. Broadband performance is affected by multiple factors including number of occupants and devices, simultaneous usage, router range etc. For more information speak to your broadband provider.
Map data ©OpenStreetMap contributors.



