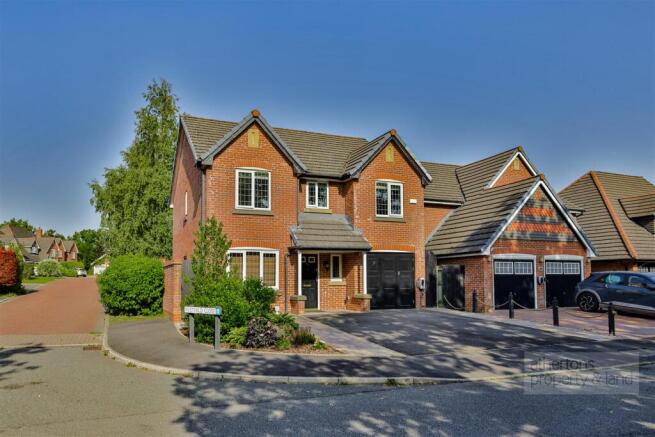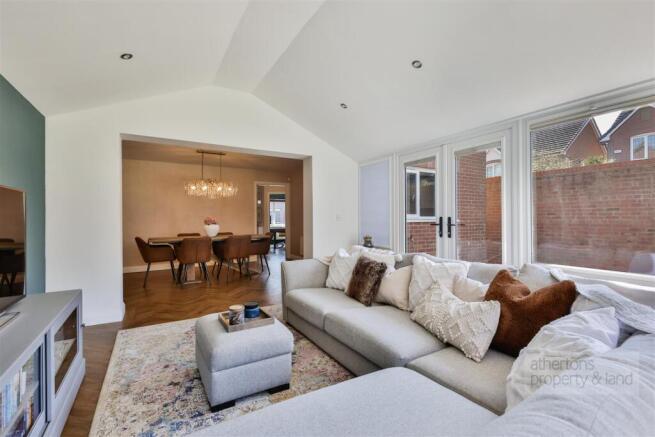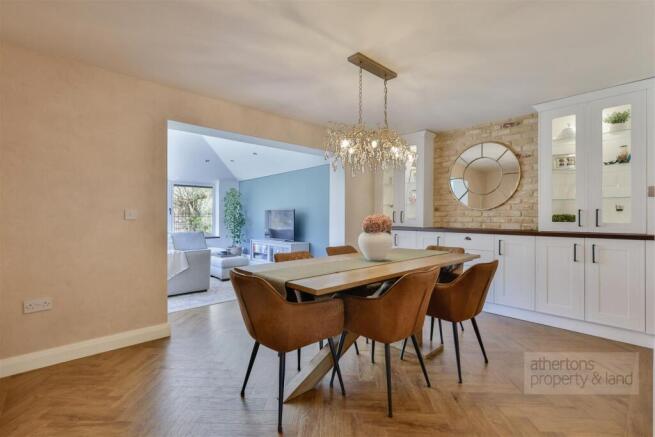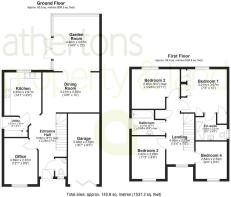Beech Drive, Whalley, Ribble Valley
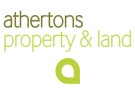
- PROPERTY TYPE
Detached
- BEDROOMS
4
- BATHROOMS
2
- SIZE
1,537 sq ft
143 sq m
- TENUREDescribes how you own a property. There are different types of tenure - freehold, leasehold, and commonhold.Read more about tenure in our glossary page.
Freehold
Description
Upon entering, you are welcomed by a bright and airy entrance hall, where an elegant staircase leads to the first floor. The space is enhanced by Amtico herringbone flooring, which flows into the office, kitchen, and dining room. A Victorian-style two-piece WC is situated off the hallway, featuring a Burlington wall-mounted wash basin and a single-flush WC. The office is well-appointed, enjoying a pleasant front-facing aspect with ample space for a desk and additional storage.
The kitchen has been beautifully refurbished by the owners and showcases quartz worktops, tiled splashbacks, an island with breakfast bar seating, an inset dual-bowl sink, and a range of new integrated Bosch appliances, including an electric double combi oven, fridge/freezer, four-ring induction hob with extractor fan, and dishwasher. Adjacent to the kitchen is a well-equipped utility room with base-level units, space for a washer and dryer, a newly fitted UPVC double-glazed external door, and a storage cupboard.
Adjoining the kitchen is the impressive dining room, featuring a bespoke, full-wall cabinetry design that offers ample storage solutions. Integrated downlighting enhances the grandeur of the space. Open access allows natural light to flood in from the adjoining garden room, which boasts glazed walls, a warm roof, and French doors leading onto the rear patio—creating a versatile and inviting space that can be enjoyed year-round.
Upstairs, a spacious landing provides access to four generously sized double bedrooms and the family bathroom. The principal bedroom benefits from fitted wardrobes, ample space for a super-king bed and dressing tables, and a brand-new, beautifully finished en-suite shower room. The en-suite features a walk-in rainfall shower, dual-flush WC, illuminated anti-fog mirror, and porcelain tiled flooring and walls, along with a stylish wash basin. The family bathroom comprises a panelled bath with an overhead mains mixer shower, LVT flooring and walls, a dual-flush WC, and a pedestal wash basin.
Externally, the large west-facing landscaped garden enjoys the privacy of its corner plot and high-walled borders, creating a peaceful and sunlit retreat. A spacious Indian stone patio provides the perfect setting for al fresco dining and entertaining, while a low-maintenance garden features artificial turf, iron railings, and beautifully maintained chipped planting beds. To the front, a double driveway offers parking for two cars, complemented by paved pathways, a well-kept front garden, and access to the integral single garage, which benefits from a recently fitted bi-folding door for easy vehicle and pedestrian access.
Whalley is a picturesque village nestled on the banks of the River Calder, rich in historic charm and home to a variety of independent boutiques, shops, cafés, and restaurants. Ideally located for those who appreciate the natural beauty of the Ribble Valley, the area offers an excellent balance between countryside living and modern convenience. Several highly regarded schools are nearby, including Oakhill College and Whalley Meadows Forest School, both of which have private day nurseries. Additionally, Whalley benefits from a railway station with direct services to Manchester, making it an excellent choice for commuters.
Services
All mains services are connected.
Tenure
We understand from the owners to be Freehold. Annual service charge circa £150 per annum.
Energy Performance Rating
C (71).
Council Tax
Band E.
Brochures
A4 Whalley Landscape.pdfBrochure- COUNCIL TAXA payment made to your local authority in order to pay for local services like schools, libraries, and refuse collection. The amount you pay depends on the value of the property.Read more about council Tax in our glossary page.
- Band: E
- PARKINGDetails of how and where vehicles can be parked, and any associated costs.Read more about parking in our glossary page.
- Driveway
- GARDENA property has access to an outdoor space, which could be private or shared.
- Yes
- ACCESSIBILITYHow a property has been adapted to meet the needs of vulnerable or disabled individuals.Read more about accessibility in our glossary page.
- Lateral living
Beech Drive, Whalley, Ribble Valley
Add an important place to see how long it'd take to get there from our property listings.
__mins driving to your place
Get an instant, personalised result:
- Show sellers you’re serious
- Secure viewings faster with agents
- No impact on your credit score
Your mortgage
Notes
Staying secure when looking for property
Ensure you're up to date with our latest advice on how to avoid fraud or scams when looking for property online.
Visit our security centre to find out moreDisclaimer - Property reference 34115307. The information displayed about this property comprises a property advertisement. Rightmove.co.uk makes no warranty as to the accuracy or completeness of the advertisement or any linked or associated information, and Rightmove has no control over the content. This property advertisement does not constitute property particulars. The information is provided and maintained by Athertons, Whalley. Please contact the selling agent or developer directly to obtain any information which may be available under the terms of The Energy Performance of Buildings (Certificates and Inspections) (England and Wales) Regulations 2007 or the Home Report if in relation to a residential property in Scotland.
*This is the average speed from the provider with the fastest broadband package available at this postcode. The average speed displayed is based on the download speeds of at least 50% of customers at peak time (8pm to 10pm). Fibre/cable services at the postcode are subject to availability and may differ between properties within a postcode. Speeds can be affected by a range of technical and environmental factors. The speed at the property may be lower than that listed above. You can check the estimated speed and confirm availability to a property prior to purchasing on the broadband provider's website. Providers may increase charges. The information is provided and maintained by Decision Technologies Limited. **This is indicative only and based on a 2-person household with multiple devices and simultaneous usage. Broadband performance is affected by multiple factors including number of occupants and devices, simultaneous usage, router range etc. For more information speak to your broadband provider.
Map data ©OpenStreetMap contributors.
