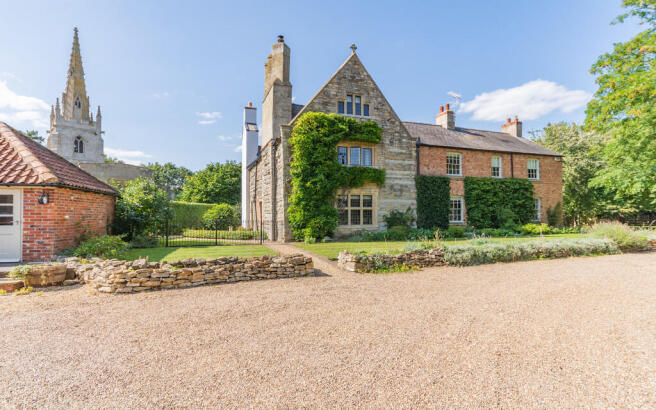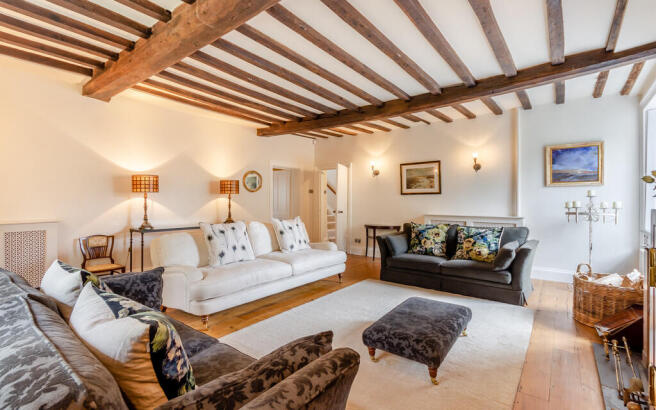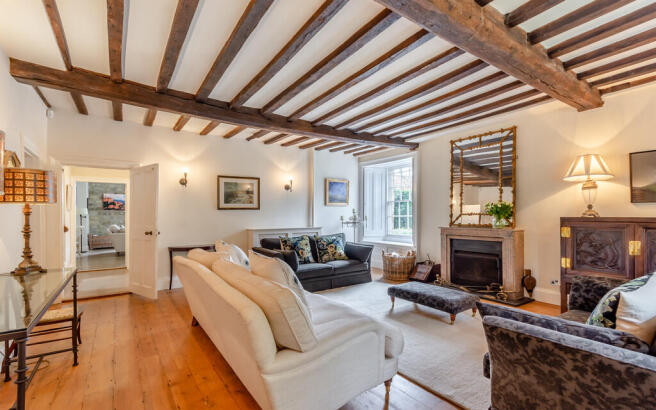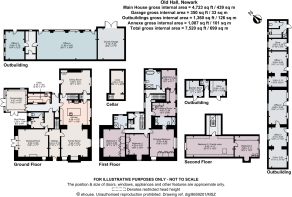Main Street, Fenton, Newark
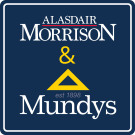
- PROPERTY TYPE
Detached
- BEDROOMS
6
- BATHROOMS
3
- SIZE
4,723 sq ft
439 sq m
- TENUREDescribes how you own a property. There are different types of tenure - freehold, leasehold, and commonhold.Read more about tenure in our glossary page.
Freehold
Key features
- A charming detached country home
- Quiet village location
- Six bedrooms and Three bathrooms
- Swimming pool and tennis court
- Versatile accommodation
- Three reception rooms
- Commercial office space
- Grounds of about 4.26 acres
- Over 4,700 sq ft of accommodation
- Council Tax Band - G (Newark and Sherwood District Council)
Description
The Old Hall comprises Entrance Hall, Cellar, Drawing Room, Dining Room, stunning Open Plan Family/Dining Kitchen, Garden Room, Utility Room, Cloakroom/WC. The First Floor there are four Double Bedrooms, two of which have an En-suite, and a Family Bathroom. Second Floor offers two further rooms which at present offer a Family Room/Bedroom and Bedroom with WC.
Outside the well maintained and landscaped grounds extends to approximately 4.27 acres with side enclosed lawn plot offering residential development potential (subject to the necessary planning). Further outbuildings with WC. Two secluded patio areas, formal lawn with flower/shrub beds and borders. Private swimming pool and tennis court, a paddock and a wooded area enjoying far-reaching countryside views.
In addition, there are five Commercial Offices with Private Office and Kitchen/WC and Double Garage, situated in a courtyard setting offering the opportunity to run a business or provide rental income. For further information or to view please call .
LOCATION Fenton is a quaint rural village approximately 6 miles from Newark. The church is a 'festival church', only services at Christmas, Easter and Harvest Festival each year plus weddings (2 in last 30 years), very occasional christenings and funeral services. Neighbouring villages offer local facilities including pubs and primary school whilst Newark is accessible and offers a full range of amenities including a direct rail link to London Kings Cross from 1hr 20mins. The historic city of Lincoln is approximately 18 miles away and Nottingham is also accessible. Secondary schooling in the area includes grammar schools at Grantham (approximately 14 miles) and Sleaford (approximately 15 miles).
SERVICES Mains Electricity and Water.
Oil Fired Central Heating.
Private Drainage.
Telephone Landline.
Broadband Internet.
RECEPTION HALL With front entrance door, tiled flooring, stairs to the first floor and doors leading off to:
DRAWING ROOM With wooden flooring, exposed beams, sash window to the front elevation, marble fireplace surround with inset working fire and French doors leading to the rear garden.
OPEN PLAN LIVING/DINING KITCHEN
SITTING ROOM 17' 10" x 17' 3" (5.44m x 5.26m) With sash window to the side elevation with shutters, feature stone fireplace with inset multi-fuel burner, crittall window to the side elevation, two radiators, exposed beamed ceiling, Karndean flooring and opening through to:
KITCHEN 19' 7" x 15' 8" (5.97m x 4.78m) With a range of bespoke fitted base units and central island, Silestone work surfaces, inset sink, Quooker tap, pantry cupboard, dual control AGA oven, integrated dishwasher, American style fridge freezer, breakfast bar and windows to the front and side elevations.
DINING ROOM 19' 1" x 15' 1" (5.82m x 4.6m) With sash window to the side elevation with shutters, door to the rear elevation, feature fireplace with slate hearth and inset Morso log burner, wall light points, fitted shelving and cupboards.
REAR LOBBY With a door to the rear courtyard and access to:
CONSERVATORY 14' 2" x 14' 1" (4.32m x 4.29m) With glazed roof, double glazed French doors to the rear garden and glazed windows offering views over the formal lawned garden.
UTILITY ROOM 14' 10" x 5' 11" (4.52m x 1.8m) With a range of base units with inset sink unit, electric oven, integrated fridge and freezer and two windows to the side elevations.
CLOAKROOM With pedestal wash hand basin and crittall window to the rear elevation.
FIRST FLOOR LANDING With sash window and stairs to the second floor.
PRINCIPLE BEDROOM 15' 8" x 15' 5" (4.78m x 4.7m) With crittall windows to the front and side elevations with feature stone mullion, range of fitted wardrobes and door to:
EN-SUITE With double walk-in shower enclosure, drench head and handheld showers, low level WC, heated towel rail and a vanity wash hand basin, Karndean flooring and access to:
DRESSING ROOM 15' 1" x 8' 8" (4.6m x 2.64m) With sash window to the front elevation, radiator, fitted wardrobes and doors to the landing.
BEDROOM 2 18' 1" x 14' 1" (5.51m x 4.29m) With sash window to the side elevation overlooking the rear garden, fitted wardrobes and wall lights.
EN-SUITE With corner shower, low level WC, wash hand basin, heated towel rail and a window to the side elevation.
FAMILY BATHROOM A ball and claw period suite with freestanding bath, pedestal wash hand basin, walk-in shower with drench head shower, low level WC, heated towel rail and windows to the rear and side elevations.
BEDROOM 3 14' 9" x 13' 4" (4.5m x 4.06m) With window to the side elevation, wardrobes and wash hand basin.
BEDROOM 4 12' 0" x 8' 11" (3.66m x 2.72m) With sash window to the front elevation and radiator.
SECOND FLOOR LANDING With beamed ceiling, beamed walls, direct access to the bedroom/family room and window to the rear elevation.
BEDROOM 5/FAMILY ROOM 30' 10" x 13' 6" (9.4m x 4.11m) With suite spanning the whole of the second floor, full height ceiling with exposed beams and trusses, window to the side elevation and dressing room/WC.
DRESSING ROOM 15' 9" x 13' 6" (4.8m x 4.11m) With original brick fireplace, wash hand basin, window to the front elevation and wall lights.
OUTSIDE
FRONT GARDEN The property offers an in and out driveway with double electric gates at both access points, with a gravelled driveway, the well maintained and landscaped plot offers a variety of mature trees that run alongside the driveway with pond and a lawned front garden with hardstanding and turning area with an electric car charging point.
SIDE GARDEN There is an enclosed small paddock to the side of the property which offers the potential for residential development (subject to planning). A further side hand gate gives access to the enclosed courtyard garden.
COURTYARD GARDEN With flagstone and brick patio, two external stores and WC, side oil storage tank, double hand gate leading to the formal lawned garden.
OUTBUILDINGS
Store 1 - 11'1 x 10
Store 2 10 x 10
WC
FORMAL LAWNED GARDEN
With private patio area, a further enclosed area offers additional timber sheds and access to the private outdoor pool which has a filtration system housed within one of the sheds. There is also a private tennis court and the formal lawns lead to an enclosed private paddock which offers far reaching views over the wooded area and beyond.
DOUBLE GARAGE
20' 4" x 17' 3" (6.2m x 5.26m) With double doors, light and power.
COMMERCIAL UNITS (Lucas Court)
There are five detached commercial units that are situated to the front of the property and offer potential for business use or an additional income (subject to necessary planning consents).
Units 1 to 3 are situated in a separate block and has the addition of an office suite and a further kitchen and cloakroom/WC.
UNIT 1 - 14'1 x 11'10 + 11'10 x 6'11
UNIT 2 - 22'4 x 11'10
UNIT 3 - 11'11 x 11'10 + 12'3 x 11'10
OFFICE/STORE - 11'10 x 7'6
KITCHEN/CLOAKROOM -
UNIT 4 - 38'11 x 18'4
UNIT 5 - 18'4 x 12'5
NOTE The vendor of this property is a consultant for Alasdair Morrison and Mundys.
Brochures
Brochure- COUNCIL TAXA payment made to your local authority in order to pay for local services like schools, libraries, and refuse collection. The amount you pay depends on the value of the property.Read more about council Tax in our glossary page.
- Band: G
- LISTED PROPERTYA property designated as being of architectural or historical interest, with additional obligations imposed upon the owner.Read more about listed properties in our glossary page.
- Listed
- PARKINGDetails of how and where vehicles can be parked, and any associated costs.Read more about parking in our glossary page.
- Garage,EV charging
- GARDENA property has access to an outdoor space, which could be private or shared.
- Yes
- ACCESSIBILITYHow a property has been adapted to meet the needs of vulnerable or disabled individuals.Read more about accessibility in our glossary page.
- Ask agent
Energy performance certificate - ask agent
Main Street, Fenton, Newark
Add an important place to see how long it'd take to get there from our property listings.
__mins driving to your place
Get an instant, personalised result:
- Show sellers you’re serious
- Secure viewings faster with agents
- No impact on your credit score
Your mortgage
Notes
Staying secure when looking for property
Ensure you're up to date with our latest advice on how to avoid fraud or scams when looking for property online.
Visit our security centre to find out moreDisclaimer - Property reference 102125033976. The information displayed about this property comprises a property advertisement. Rightmove.co.uk makes no warranty as to the accuracy or completeness of the advertisement or any linked or associated information, and Rightmove has no control over the content. This property advertisement does not constitute property particulars. The information is provided and maintained by Alasdair Morrison & Mundys, Newark. Please contact the selling agent or developer directly to obtain any information which may be available under the terms of The Energy Performance of Buildings (Certificates and Inspections) (England and Wales) Regulations 2007 or the Home Report if in relation to a residential property in Scotland.
*This is the average speed from the provider with the fastest broadband package available at this postcode. The average speed displayed is based on the download speeds of at least 50% of customers at peak time (8pm to 10pm). Fibre/cable services at the postcode are subject to availability and may differ between properties within a postcode. Speeds can be affected by a range of technical and environmental factors. The speed at the property may be lower than that listed above. You can check the estimated speed and confirm availability to a property prior to purchasing on the broadband provider's website. Providers may increase charges. The information is provided and maintained by Decision Technologies Limited. **This is indicative only and based on a 2-person household with multiple devices and simultaneous usage. Broadband performance is affected by multiple factors including number of occupants and devices, simultaneous usage, router range etc. For more information speak to your broadband provider.
Map data ©OpenStreetMap contributors.
