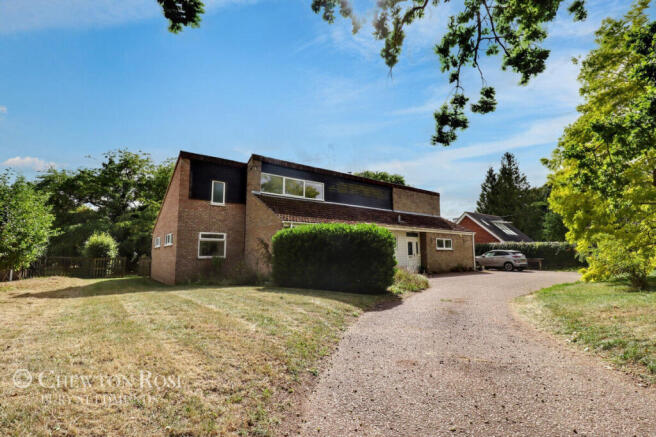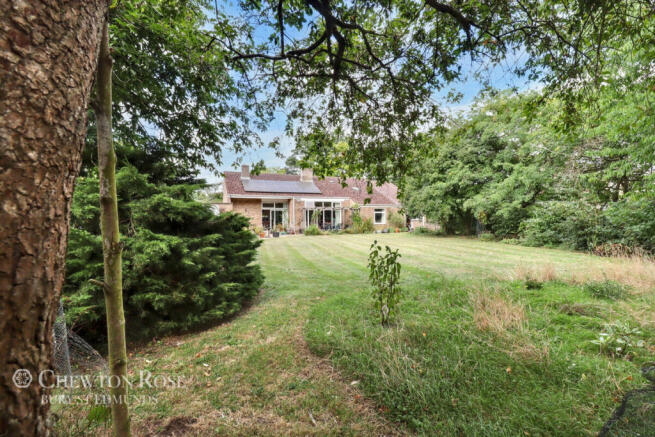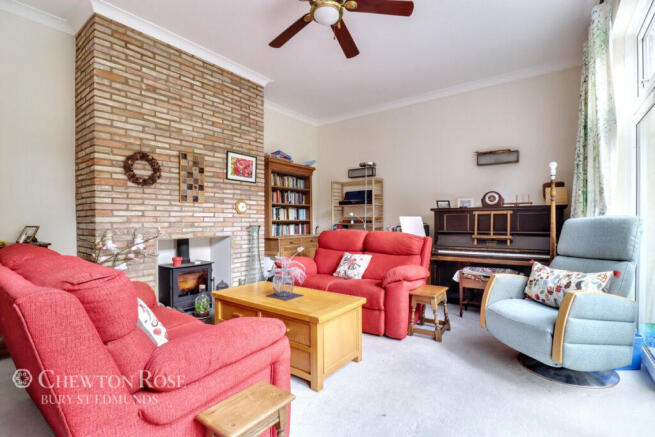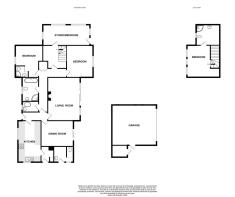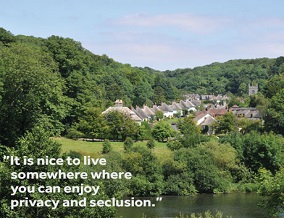
Little Whelnetham, Bury St Edmunds

- PROPERTY TYPE
Detached
- BEDROOMS
3
- BATHROOMS
2
- SIZE
Ask agent
- TENUREDescribes how you own a property. There are different types of tenure - freehold, leasehold, and commonhold.Read more about tenure in our glossary page.
Freehold
Key features
- Sought after village location
- 2 reception rooms and studio
- Attractive fitted kitchen
- 3 double bedrooms (2 with en-suites)
- Stylish modern bathroom
- Solar panels and air source heating
- Stunning gardens and views
- Large garage and lots of parking
Description
The residence is situated near Bury St Edmunds, offering convenient access to amenities and local attractions. Families will appreciate the proximity to well-regarded schools, ensuring quality education options are within reach. The village setting provides a close-knit community feel, ideal for those looking to settle down in a welcoming area.
This property presents a great opportunity for those looking to embrace village life while still being connected to nearby towns. With demand for homes in this sought-after location, now is the time to take action. Contact us today to learn more about this inviting home in Little Whelnetham.
Entrance Hall
4'9" x 11'10" (1.45m x 3.61m)
with doors to the kitchen, living room, dining room, cloakroom and inner hall
Living Room
14'3" x 18'6" (4.34m x 5.64m)
A light and well- proportioned room with excellent ceiling height and an exposed brick chimney breast with wood burning stove. An abundance of natural light from the south facing windows and sliding glazed doors which lead out to the pergola-covered terrace and garden beyond.
Dining Room
10'9" x 13'6" (3.28m x 4.11m)
A well-proportioned room with high ceiling and sliding glazed doors which lead out to the south facing terrace. There is a hatch through into the kitchen.
Kitchen
7'7" x 17'2" (2.31m x 5.23m)
A stylish contemporary fitted kitchen with a range of fitted cupboards, drawers and sliding larder unit. There are fitted Siemens ovens, one fan/steam and one with Home connect. Large sink unit with mixer tap, plumbing for a dishwasher, windows to front and side and a door to a rear lobby.
Rear Lobby
3'5" x 6'5" (1.04m x 1.96m)
with a door to the exterior and an opening into the shelved pantry.
Cloakroom
With a contemporary washbasin and WC. Heated towel rail and partly tiled walls.
Inner Hall 1
With built in cupboard and doors to:
Inner Hall 2
9'8" x 10'0" (2.95m x 3.05m)
with stairs to the first floor and a door into
Master Bedroom
11'8" max x 13'9" max (3.56m x 4.19m)
Large window to the front and door into
Ensuite Shower Room
with corner shower, WC and washbasin. Tiled floor.
Bedroom Two
10'9" x 13'9" (3.28m x 4.19m)
Window with attractive garden views.
Bathroom
Stylish contemporary bathroom with bath, corner shower, WC, washbasin in vanity unit. Heated towel rail, part tiled walls and window to front.
Studio
8'9" x 20'4" (2.67m x 6.2m)
with external door to rear garden, windows to side front and rear. Sink unit and tiled floor.
Bedroom Three
7'4" x 13'6" (2.24m x 4.11m)
First floor bedroom with large north facing window, eaves storage cupboards and door to
Shower Room
8'8" x 9'1" (2.64m x 2.77m)
With tiled floor, corner shower, washbasin and WC.
Outside
The gardens are a particular feature of the property and from the rear of the house there are wonderful views across the gardens and over the neighbouring countryside.
The property is approached over a tarmac driveway leading to a large parking area and to the attached garage with an electric car charging point and electric up and over door.
To the front there is a large area of lawned garden and mature trees and a path to the side leading to a gate to the rear garden.
A covered walkway connects the house and garage with doors into a store, utility area and gardener's WC.
Outside Cont'd
The stunning, south facing rear garden includes a paved terrace running along the rear elevation with a pergola covered area adjacent to the sitting room.
The predominantly lawned gardens include a variety of mature specimen and fruit trees, there are raised beds and various soft fruit bushes.
A gate from the rear garden leads out to the neighbouring field which leads to a nearby footpath offering attractive rural walks.
Agents Note
The property benefits from an air source heating system and a Growatt solar system fed by 14 solar panels and linked to smart charging point for electric car.
Disclaimer
Chewton Rose Estate Agents is the seller's agent for this property. Your conveyancer is legally responsible for ensuring any purchase agreement fully protects your position. We make detailed enquiries of the seller to ensure the information provided is as accurate as possible. Please inform us if you become aware of any information being inaccurate.
Brochures
Material InformationBrochure- COUNCIL TAXA payment made to your local authority in order to pay for local services like schools, libraries, and refuse collection. The amount you pay depends on the value of the property.Read more about council Tax in our glossary page.
- Band: E
- PARKINGDetails of how and where vehicles can be parked, and any associated costs.Read more about parking in our glossary page.
- Yes
- GARDENA property has access to an outdoor space, which could be private or shared.
- Yes
- ACCESSIBILITYHow a property has been adapted to meet the needs of vulnerable or disabled individuals.Read more about accessibility in our glossary page.
- Ask agent
Little Whelnetham, Bury St Edmunds
Add an important place to see how long it'd take to get there from our property listings.
__mins driving to your place
Get an instant, personalised result:
- Show sellers you’re serious
- Secure viewings faster with agents
- No impact on your credit score
Your mortgage
Notes
Staying secure when looking for property
Ensure you're up to date with our latest advice on how to avoid fraud or scams when looking for property online.
Visit our security centre to find out moreDisclaimer - Property reference 10824_CWR082409344. The information displayed about this property comprises a property advertisement. Rightmove.co.uk makes no warranty as to the accuracy or completeness of the advertisement or any linked or associated information, and Rightmove has no control over the content. This property advertisement does not constitute property particulars. The information is provided and maintained by Chewton Rose, Bury St Edmunds. Please contact the selling agent or developer directly to obtain any information which may be available under the terms of The Energy Performance of Buildings (Certificates and Inspections) (England and Wales) Regulations 2007 or the Home Report if in relation to a residential property in Scotland.
*This is the average speed from the provider with the fastest broadband package available at this postcode. The average speed displayed is based on the download speeds of at least 50% of customers at peak time (8pm to 10pm). Fibre/cable services at the postcode are subject to availability and may differ between properties within a postcode. Speeds can be affected by a range of technical and environmental factors. The speed at the property may be lower than that listed above. You can check the estimated speed and confirm availability to a property prior to purchasing on the broadband provider's website. Providers may increase charges. The information is provided and maintained by Decision Technologies Limited. **This is indicative only and based on a 2-person household with multiple devices and simultaneous usage. Broadband performance is affected by multiple factors including number of occupants and devices, simultaneous usage, router range etc. For more information speak to your broadband provider.
Map data ©OpenStreetMap contributors.
