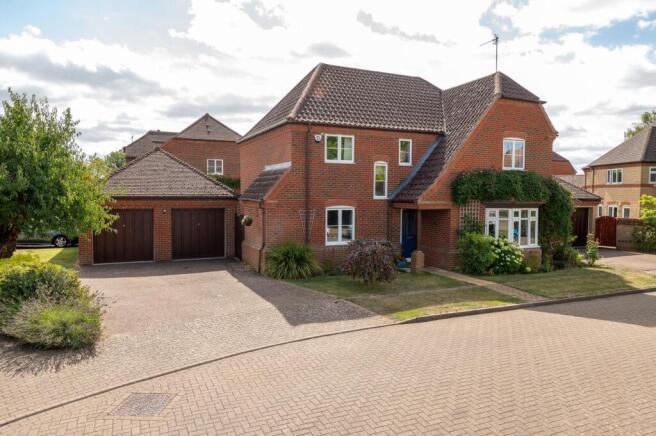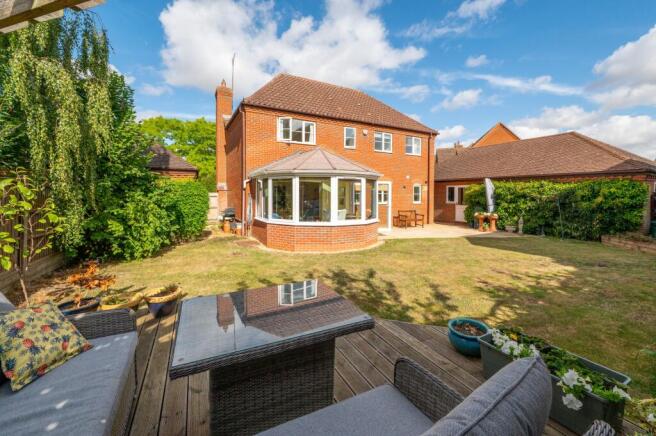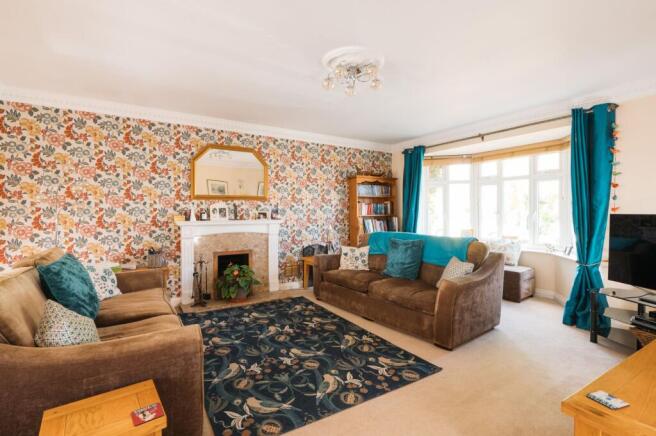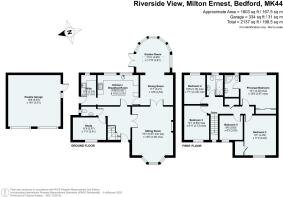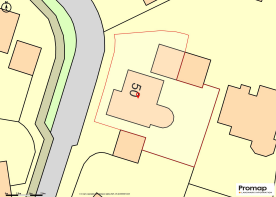
Riverside View, Milton Ernest, MK44

- PROPERTY TYPE
Detached
- BEDROOMS
5
- BATHROOMS
2
- SIZE
1,803 sq ft
168 sq m
- TENUREDescribes how you own a property. There are different types of tenure - freehold, leasehold, and commonhold.Read more about tenure in our glossary page.
Freehold
Key features
- Spacious five-bedroom detached family home – approx. 1,800 sq. ft.
- Sitting room with bay window, open fireplace and double doors to dining room
- Garden room with Velux windows and French doors – a versatile year-round space
- Principal bedroom with fitted wardrobes and en suite shower room
- Landscaped rear garden with terrace, raised decking and pergola
- Driveway parking for four vehicles, double garage and close to riverside countryside walks
Description
Situated in a peaceful cul-de-sac in the popular village of Milton Ernest, this detached family home offers around 1,800 sq. ft. of well-planned accommodation. With five bedrooms, three reception rooms, a double garage and a landscaped rear garden, it combines generous proportions with a practical layout ideal for modern family living.
Ground Floor
The property opens into a welcoming entrance hall with access to all principal rooms.
The sitting room features a bay window to the front and an open fireplace. Double doors lead to the dining room, which in turn opens into the garden room. This bright space is enhanced by two large Velux windows and French doors to the rear terrace, making it a versatile reception space that can be used all year round — whether as an entertaining room, playroom or relaxed family living area.
The kitchen/breakfast room is fitted with a range of cabinetry and integrated appliances, with a breakfast bar for informal dining and views over the rear garden. The adjoining utility room provides additional storage, appliance space and external access.
A study offers a private work-from-home option, while a cloakroom/WC completes the ground floor.
First Floor
The principal bedroom enjoys views over the rear garden and benefits from fitted wardrobes and a private en suite shower room with shower, towel rail, wash basin and WC.
The second bedroom includes a fitted cupboard, while three further bedrooms provide flexibility as family rooms, guest rooms or additional study space.
The family bathroom is fitted with a modern white suite including a bath with shower over, wash basin and WC.
Outside
To the side of the property, a driveway provides parking for up to four vehicles in front of the double garage, which is equipped with twin up-and-over doors, power and lighting.
The rear garden is private and enclosed, laid mainly to lawn with mature borders and a paved terrace adjoining the house. At the far end, a raised decking area with a pergola offers an additional entertaining space.
The location of Riverside View places residents just moments from the beautiful countryside and riverside walks that Milton Ernest is known for, offering a perfect blend of village convenience and outdoor lifestyle.
Location Summary
Milton Ernest is a well-served North Bedfordshire village with a strong sense of community. Local amenities include a primary school, hotel/public house/restaurant, church, village hall and a garden centre, which also incorporates a Post Office, general store and coffee shop. The village is conveniently connected by a regular bus service to Bedford, just 4.5 miles away.
The area falls within the catchment for both Sharnbrook and Lincroft schools, while Bedford offers the independent Harpur Trust schools. For commuters, rail services from Bedford reach St Pancras International in as little as 41 minutes.
Beyond the practicalities, Milton Ernest offers a genuinely thriving village community. Residents enjoy a wide programme of activities including a monthly quiz at the pub, book club, church events for children, and exercise classes at the village hall. Organised events such as the annual village fête, harvest supper and fashion shows further enrich village life.
Surrounded by beautiful countryside, the village also offers access to meadow and riverside walks, giving residents the perfect blend of community spirit, everyday convenience and rural lifestyle.
EPC Rating: C
Parking - Double garage
Parking - Driveway
Driveway parking for up to four vehicles
Brochures
Brochure- COUNCIL TAXA payment made to your local authority in order to pay for local services like schools, libraries, and refuse collection. The amount you pay depends on the value of the property.Read more about council Tax in our glossary page.
- Band: F
- PARKINGDetails of how and where vehicles can be parked, and any associated costs.Read more about parking in our glossary page.
- Garage,Driveway
- GARDENA property has access to an outdoor space, which could be private or shared.
- Yes
- ACCESSIBILITYHow a property has been adapted to meet the needs of vulnerable or disabled individuals.Read more about accessibility in our glossary page.
- Ask agent
Riverside View, Milton Ernest, MK44
Add an important place to see how long it'd take to get there from our property listings.
__mins driving to your place
Get an instant, personalised result:
- Show sellers you’re serious
- Secure viewings faster with agents
- No impact on your credit score
Your mortgage
Notes
Staying secure when looking for property
Ensure you're up to date with our latest advice on how to avoid fraud or scams when looking for property online.
Visit our security centre to find out moreDisclaimer - Property reference f4a6daf4-0654-408c-9bf5-ae56ec74f8c3. The information displayed about this property comprises a property advertisement. Rightmove.co.uk makes no warranty as to the accuracy or completeness of the advertisement or any linked or associated information, and Rightmove has no control over the content. This property advertisement does not constitute property particulars. The information is provided and maintained by Fitzjohn Estates, Bedford. Please contact the selling agent or developer directly to obtain any information which may be available under the terms of The Energy Performance of Buildings (Certificates and Inspections) (England and Wales) Regulations 2007 or the Home Report if in relation to a residential property in Scotland.
*This is the average speed from the provider with the fastest broadband package available at this postcode. The average speed displayed is based on the download speeds of at least 50% of customers at peak time (8pm to 10pm). Fibre/cable services at the postcode are subject to availability and may differ between properties within a postcode. Speeds can be affected by a range of technical and environmental factors. The speed at the property may be lower than that listed above. You can check the estimated speed and confirm availability to a property prior to purchasing on the broadband provider's website. Providers may increase charges. The information is provided and maintained by Decision Technologies Limited. **This is indicative only and based on a 2-person household with multiple devices and simultaneous usage. Broadband performance is affected by multiple factors including number of occupants and devices, simultaneous usage, router range etc. For more information speak to your broadband provider.
Map data ©OpenStreetMap contributors.
