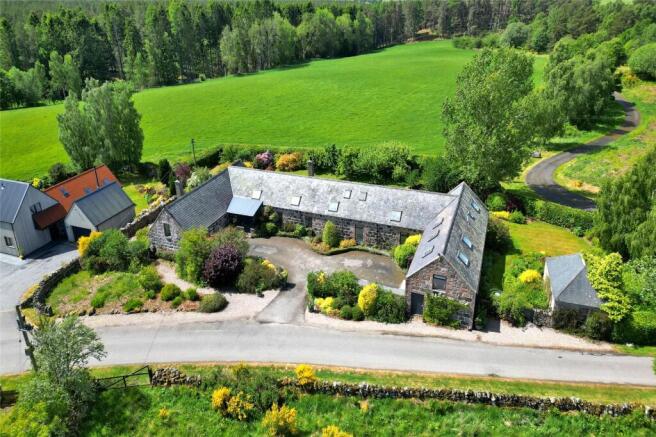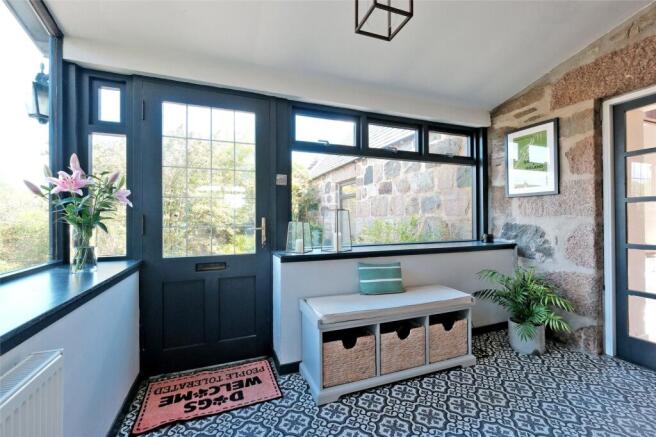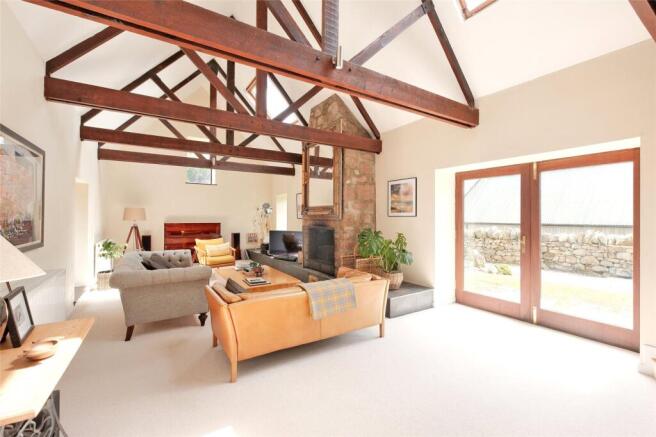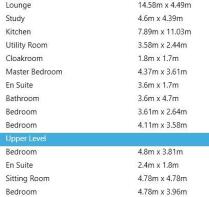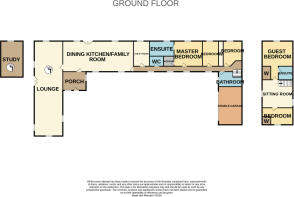
The Steading, Gellan, Strachan, AB31

- PROPERTY TYPE
Detached
- BEDROOMS
5
- BATHROOMS
3
- SIZE
3,466 sq ft
322 sq m
- TENUREDescribes how you own a property. There are different types of tenure - freehold, leasehold, and commonhold.Read more about tenure in our glossary page.
Ask agent
Key features
- Det Steading Conversion
- 5 Bedrooms
- Set in stunning grounds
- Oil CH
- DG
- EPC-E
Description
A carpeted staircase ascends to the first floor where you will find a family sitting area, double bedroom with built in wardrobes, en suite and a further double bedroom.
Outside, a tarred driveway provides parking for several cars and leads to the double garage with an up and over door, power and light. The garden grounds have been exceptionally well maintained by the present owners and are well screened by mature hedging which provides a high degree of privacy. The gardens are mostly laid to lawn with well stocked flower borders that are bursting with colour in the spring and summer months. The extensive flagstone patio area is ideally positioned to enjoy all day sun that the rear garden enjoys. Electric chargning point to remain. Also worthy of mention is the stone built outhouse which is presently used for storage but subject to the relevant planning permission could be converted into further accommodation.
'The Steading' is decorated in modern tones, the use of high quality fitments is evident throughout and viewing is highly recommended to appreciate the breathtaking setting that this home enjoys.
Directions - From Banchory town centre turn onto Dee Street and follow the road over the River Dee. Turn left crossing the Feugh Bridge and turn immediate right signposted for Tillquilly and Mill of Cammy. Take the right fork towards Mill of Cammy and continue for just under two miles and 'The Steading' is located on the right hand side.
Area - Banchory is a picturesque town nestled along the River Dee. The town benefits from highly sought after nursery, primary and academy education. Banchory has an exceptional range of shops including several supermarkets, post office, hardware shop, home stores, doctors, dentists and a garden centre. There are various independent coffee shops, restaurants, pubs, hotels in addition to many take away establishments. For anyone who enjoys the outdoors Banchory has an 18 hole and 9 hole golf course, driving range, tennis courts, bowling green and Fishing loch all close by. The Sports village has a 25m swimming pool and gym. The King George V Park is home to famous Banchory agricultural Show and the well established play park is suitable for children of all ages. An abundance of river and hill walks take in the breath-taking scenery. Local landmarks include Scotly Hill, Falls of Feugh and Crathes Castle. A bus service runs from Braemar to Aberdeen in addition to a local village bus. Banchory is within an easy commute to Dyce, Westhill and the AWPR with the city Centre being a 30 minutes drive away.
- COUNCIL TAXA payment made to your local authority in order to pay for local services like schools, libraries, and refuse collection. The amount you pay depends on the value of the property.Read more about council Tax in our glossary page.
- Band: G
- PARKINGDetails of how and where vehicles can be parked, and any associated costs.Read more about parking in our glossary page.
- Yes
- GARDENA property has access to an outdoor space, which could be private or shared.
- Yes
- ACCESSIBILITYHow a property has been adapted to meet the needs of vulnerable or disabled individuals.Read more about accessibility in our glossary page.
- Ask agent
The Steading, Gellan, Strachan, AB31
Add an important place to see how long it'd take to get there from our property listings.
__mins driving to your place
Get an instant, personalised result:
- Show sellers you’re serious
- Secure viewings faster with agents
- No impact on your credit score
Your mortgage
Notes
Staying secure when looking for property
Ensure you're up to date with our latest advice on how to avoid fraud or scams when looking for property online.
Visit our security centre to find out moreDisclaimer - Property reference BCH230168. The information displayed about this property comprises a property advertisement. Rightmove.co.uk makes no warranty as to the accuracy or completeness of the advertisement or any linked or associated information, and Rightmove has no control over the content. This property advertisement does not constitute property particulars. The information is provided and maintained by Aberdein Considine, Perth. Please contact the selling agent or developer directly to obtain any information which may be available under the terms of The Energy Performance of Buildings (Certificates and Inspections) (England and Wales) Regulations 2007 or the Home Report if in relation to a residential property in Scotland.
*This is the average speed from the provider with the fastest broadband package available at this postcode. The average speed displayed is based on the download speeds of at least 50% of customers at peak time (8pm to 10pm). Fibre/cable services at the postcode are subject to availability and may differ between properties within a postcode. Speeds can be affected by a range of technical and environmental factors. The speed at the property may be lower than that listed above. You can check the estimated speed and confirm availability to a property prior to purchasing on the broadband provider's website. Providers may increase charges. The information is provided and maintained by Decision Technologies Limited. **This is indicative only and based on a 2-person household with multiple devices and simultaneous usage. Broadband performance is affected by multiple factors including number of occupants and devices, simultaneous usage, router range etc. For more information speak to your broadband provider.
Map data ©OpenStreetMap contributors.
