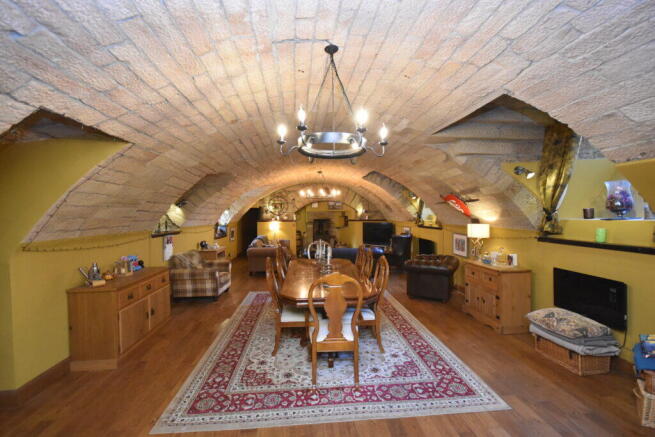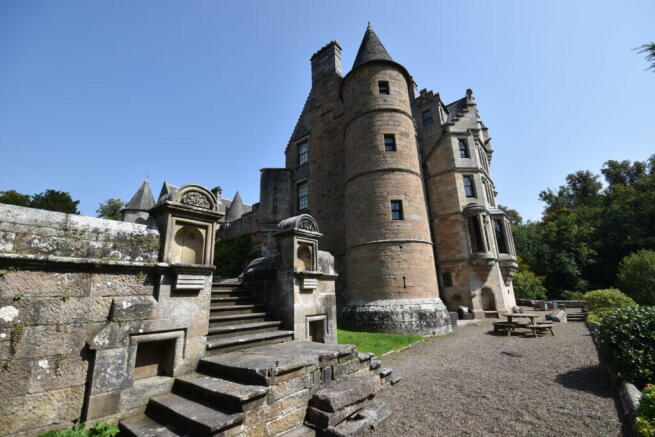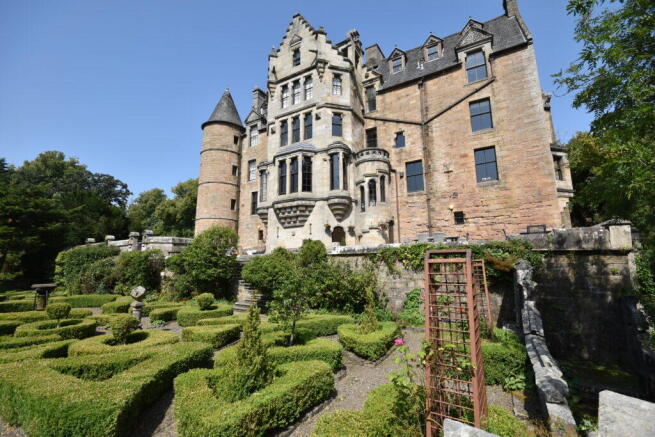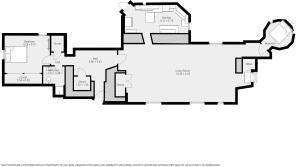Dalzell House, Motherwell, ML1 2SJ

- PROPERTY TYPE
Flat
- BEDROOMS
2
- BATHROOMS
1
- SIZE
1,572 sq ft
146 sq m
- TENUREDescribes how you own a property. There are different types of tenure - freehold, leasehold, and commonhold.Read more about tenure in our glossary page.
Freehold
Key features
- Baronial Castle Setting
- Communal Gardens
- Period Property
- Barrell Vaulted Ceilings
- Wood Burning Stove
- Close To Main Transport Links
- Close to Town Centre
- Two Garages
- EPC - E
Description
Dalzell House is a substantial Grade-A listed baronial castle which situated in the former Dalzell Estate. The current building is centred round a late 15th century tower house which was built by the Dalzells' of the Hamilton family and later received significant extension work during the 17th and 19th centuries. The property and attached outbuildings were extensively refurbished in the mid-1980s to provide 18 stunning individual properties. The house sits within acres of woodland known as Dalzell Park. The area is known as a haven for dog walkers and bird watchers. It is attached to Baron's Haugh, which is an RSPB site. There are miles of marked woodland walks which continue down to the Clyde. There is a real countryside feel which has created a friendly and neighbourly community who look after each other. This isolated parkland setting provides you with the best of both worlds because Motherwell Town Centre, with all the amenities of a large town, is practically on your doorstep. Motherwell train station is around five minutes away by car providing direct trains to Glasgow and Edinburgh, while the M74 is at hand providing access to the central belt and beyond. You are also close to Knowetop Primary and in the catchment area for Dalzell High School, which are two of the best regarded state schools in Lanarkshire.
Morison and Smith are delighted to present this magnificent two-bedroom basement flat to the market. This unique two-bedroom family home is one of 18 properties formed from the breath-taking Dalzell House and out-buildings. The property consists of open plan living space, kitchen, two double bedrooms and a shower room. Internally, the property is in fantastic condition having been well maintained by the current owners. Accommodation is arranged over one floor. The property has been beautifully finished whilst retaining the character and feel of a baronial castle. Features include feature fireplace with wood-burning stove, barrel vaulted ceilings, tower bedroom, private car parking, two single garages, communal gardens, patios and shared spaces. EPC-E
Dalzell House is entered via a security entrance into the communal entrance hallway which allows access to the separate residences. The property is located down a small set of spiral stairs from the main entrance of the house. The welcoming hallway provides access to the primary bedroom, shower room, open plan living space and two large storage cupboards. The kitchen and bedroom two are accessed from the open plan living space.
The impressive living room has a magnificent barrel-vaulted ceiling which spans over 10 meters in length. This magnificent multi-purpose space gives a real sense of medieval grandeur. With a feature fireplace incorporating a log burner at the far end of the room. The room can be utilised for relaxing, entertaining, working, studying or playing all within the same space. Natural light is provided by several high-level feature windows.
The split-level kitchen is access from the living space and provides a great selection of both wall and base units finished in a cream shaker style with granite worktops. A large multi oven range cooker compliments the kitchen in style and functionality. An exterior door leads from here to one of the many impressive communal patios.
Bedroom one is located back towards the main entrance and features a barrel-vaulted ceiling, built in mirrored sliding door wardrobe and two windows providing natural light. This room is believed to be the former chapel. Bedroom two is located at the base of the tower so has a unique round shape with two small arrow slit type windows providing natural light.
The fully tiled shower room consists of WC, Wash hand basin, and shower cubicle with electric shower.
Externally the property shares from magnificent communal gardens, patios and courtyards. The property also benefits from two single garages which provide both security for vehicles and additional storage.
Accommodation
Living Room 14.32m x 6.41m (at longest points)
Kitchen 6.21m x 2.64m
Bedroom 1 4.28m x 3.51m
Bedroom 2 3m x 2.61m (at longest points)
Shower Room 2.68m x 2.02m (at longest points)
Brochures
Brochure 1- COUNCIL TAXA payment made to your local authority in order to pay for local services like schools, libraries, and refuse collection. The amount you pay depends on the value of the property.Read more about council Tax in our glossary page.
- Band: E
- LISTED PROPERTYA property designated as being of architectural or historical interest, with additional obligations imposed upon the owner.Read more about listed properties in our glossary page.
- Listed
- PARKINGDetails of how and where vehicles can be parked, and any associated costs.Read more about parking in our glossary page.
- Garage
- GARDENA property has access to an outdoor space, which could be private or shared.
- Communal garden
- ACCESSIBILITYHow a property has been adapted to meet the needs of vulnerable or disabled individuals.Read more about accessibility in our glossary page.
- Ask agent
Energy performance certificate - ask agent
Dalzell House, Motherwell, ML1 2SJ
Add an important place to see how long it'd take to get there from our property listings.
__mins driving to your place
Get an instant, personalised result:
- Show sellers you’re serious
- Secure viewings faster with agents
- No impact on your credit score
Your mortgage
Notes
Staying secure when looking for property
Ensure you're up to date with our latest advice on how to avoid fraud or scams when looking for property online.
Visit our security centre to find out moreDisclaimer - Property reference 14804. The information displayed about this property comprises a property advertisement. Rightmove.co.uk makes no warranty as to the accuracy or completeness of the advertisement or any linked or associated information, and Rightmove has no control over the content. This property advertisement does not constitute property particulars. The information is provided and maintained by Morison & Smith, Lanark. Please contact the selling agent or developer directly to obtain any information which may be available under the terms of The Energy Performance of Buildings (Certificates and Inspections) (England and Wales) Regulations 2007 or the Home Report if in relation to a residential property in Scotland.
*This is the average speed from the provider with the fastest broadband package available at this postcode. The average speed displayed is based on the download speeds of at least 50% of customers at peak time (8pm to 10pm). Fibre/cable services at the postcode are subject to availability and may differ between properties within a postcode. Speeds can be affected by a range of technical and environmental factors. The speed at the property may be lower than that listed above. You can check the estimated speed and confirm availability to a property prior to purchasing on the broadband provider's website. Providers may increase charges. The information is provided and maintained by Decision Technologies Limited. **This is indicative only and based on a 2-person household with multiple devices and simultaneous usage. Broadband performance is affected by multiple factors including number of occupants and devices, simultaneous usage, router range etc. For more information speak to your broadband provider.
Map data ©OpenStreetMap contributors.




