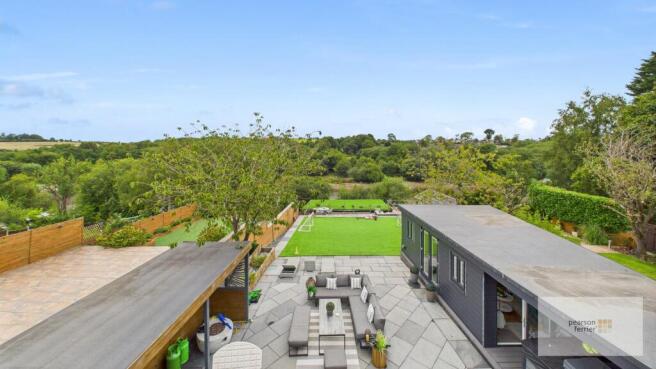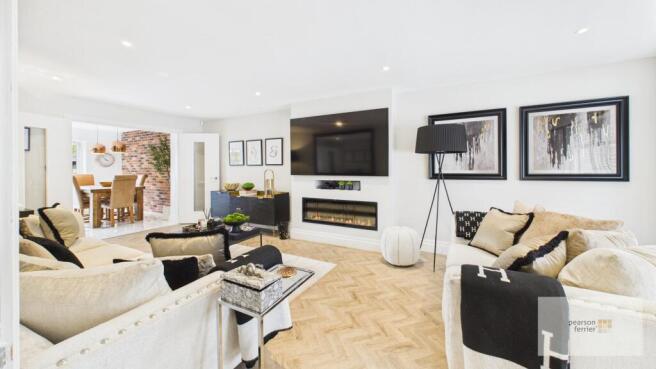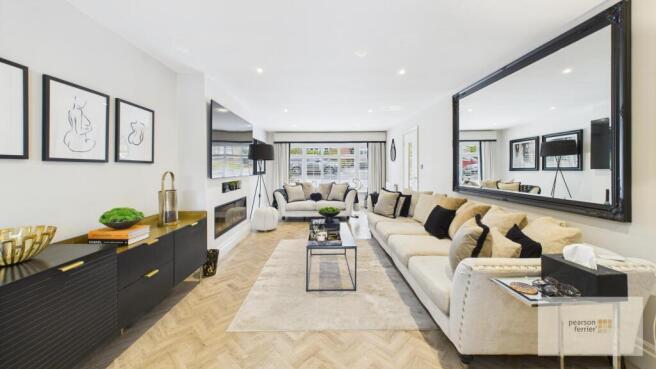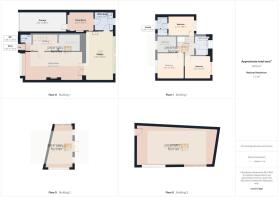
Mitton Close, Lowercroft, Bury

- PROPERTY TYPE
Detached
- BEDROOMS
4
- BATHROOMS
2
- SIZE
Ask agent
- TENUREDescribes how you own a property. There are different types of tenure - freehold, leasehold, and commonhold.Read more about tenure in our glossary page.
Freehold
Key features
- STYLISH MODERN FREEHOLD DETACHED FAMILY HOME
- UNRIVALLED VIEWS TO THE REAR ACROSS FISHING LODGE AND COUNTRYSIDE
- RENOVATIONS COMPLETED OVER THE LAST 5 YEARS
- FOUR BEDROOMS (ONE WITH ENSUITE)
- EXTENSIVE BALCONY ACCESSED FROM MAIN BEDROOM
- SUPERB REAR GARDENS WITH 2 GARDEN ROOMS PLUS BBQ STATION
- GARAGING & DRIVEWAY
- VIEWING RECOMMENDED
- EXCEPTIONAL RESIDENTIAL LOCATION
- NO ONWARD CHAIN
Description
Upon entering, you are greeted by two inviting reception rooms, providing ample space for relaxation and entertaining. The heart of the home is the kitchen/family room with patio doors leading onto the rear patio and gardens. A standout feature of this home is undoubtedly the good-sized rear balcony, accessible from both the main bedroom and the second bedroom, where you can enjoy far-reaching views across the picturesque fishing lodge and the rolling countryside beyond.
The extensive professionally landscaped rear gardens are a true highlight of this property. Designed for both beauty and functionality, the gardens feature two delightful garden rooms, perfect for hosting gatherings or enjoying quiet moments in nature. Additionally, the outdoor BBQ station invites you to indulge in al fresco dining during the warmer months.
For those with vehicles, the property offers parking for up to three cars plus the garage, ensuring convenience for you and your guests. This home not only provides a comfortable living space but also a lifestyle enriched by its stunning outdoor features and tranquil surroundings.
In summary, this remarkable property in Lowercroft is a rare find, combining spacious living areas, beautiful gardens, and breathtaking views. It is an ideal choice for anyone looking to settle in a peaceful yet accessible location. Don’t miss the opportunity to make this house your home.
Hallway - A bright and welcoming hallway featuring light herringbone flooring and white walls that create a fresh and airy atmosphere. The staircase has a modern black balustrade, adding a stylish contrast to the space. There is a seating area with a contemporary chair and a small console table, while the hallway opens directly into the adjacent rooms, allowing for a natural flow through the home.
Wc - 3'5'' x 4'6'' - The ground floor cloakroom is presented in a crisp white palette with marble-effect floor tiles, offering a clean and elegant space. It is fitted with a modern wall-mounted toilet and a compact hand wash basin, creating a practical and stylish facility.
Cloakroom - 7'3'' x 9'1'' - A dedicated study or dressing room fitted with built-in wardrobes and shelving, offering generous storage and workspace. The room is neatly designed with light wooden flooring and neutral walls, making it a practical and calm area for work or organisation.
Living Room - 11'11'' x 24'2'' - An inviting living room that exudes modern comfort, boasting herringbone patterned flooring and neutral walls that enhance the natural light. The room offers ample space for seating, with a large window at the front and a contemporary fireplace. The living room flows seamlessly into the kitchen and dining areas, creating an open, sociable environment.
Kitchen - 20'4'' x 11'10'' - A stunning kitchen and dining area that blends contemporary design with functionality. The kitchen features sleek navy cabinetry and quartz countertops with integrated appliances by AEG and Bosch, a large central island with a gas hob, and pendant lighting above. The white marble-effect tiled floor with underfloor heating, contrasts beautifully with the cabinetry and extends throughout the space. Adjacent to the kitchen is a generous dining area, perfect for family meals or entertaining. Floor-to-ceiling sliding doors open to the patio, allowing for plenty of natural light and a seamless indoor-outdoor connection.
Utility Room - 8'0'' x 7'9'' - This well-appointed utility room features practical flooring and a layout that facilitates household tasks. It is conveniently located via the kitchen and offers access to the rear of the property, supporting easy management of laundry and additional storage.
Snug - 7'5'' x 11'0'' - A snug room designed for comfort and relaxation, with a contemporary fireplace and ambient lighting. The space is well-lit with recessed lighting and offers a cosy retreat separate from the main living areas.
First Floor Landing - 6'7'' x 7'2'' - The landing area is carpeted and leads to the bedrooms and bathrooms on the first floor creating a welcoming space that connects the upper rooms.
Bedroom 1 - 11'9'' x 12'2'' - The principal bedroom is a serene retreat featuring wood effect flooring and bi-folding doors providing access onto the balcony with views over the garden. The room includes a stylish wood panelled feature wall with soft backlighting, enhancing the calming atmosphere. Neutral tones throughout provide a restful backdrop for relaxation.
Balcony - An attractive roof terrace with artificial grass and glass balustrades. The terrace provides an excellent space for relaxing outdoors and offers far-reaching open views of the surrounding greenery.
Bedroom 2 - 10'4'' x 11'11'' - A bright, light-filled double bedroom decorated in soft neutral tones, with a large window overlooking the garden and access onto the balcony. The room has built-in wardrobes. This bedroom benefits from an en-suite bathroom featuring a three piece shower room with contemporary fixtures and fittings.
Ensuite - 8'1'' x 5'1'' - A contemporary bathroom with bright white marble-effect tiling, featuring a floating vanity unit with gold fixtures and illuminated mirror. It includes a walk-in shower with a glass screen and rainfall showerhead, offering a luxurious finish.
Bedroom 3 - 8'11'' x 11'11'' - A well-proportioned bedroom with built-in wardrobes. The room has a calming neutral colour scheme with wood-effect flooring and plenty of natural light, ideal for a child or guest room.
Bedroom 4 - 7'8'' x 8'10'' - An additional bedroom featuring built-in wardrobes and a dressing table area, designed with light colours and laminate flooring to maximise natural light. This versatile room could serve as a guest bedroom, dressing room or home office.
Bathroom - 8'6'' x 6'3'' - The main bathroom is a stylish and modern space finished with large, light marble-effect tiles that cover the walls and floor. It features a sleek floating vanity with integrated lighting beneath, a wall-hung toilet, and a bathtub with a glass shower screen and rain shower head, all with elegant bronze fittings. A window allows natural light to fill the room, creating a bright and airy ambience.
Rear Garden - A superb rear garden featuring patio seating areas with contemporary outdoor furniture, a built-in barbecue and kitchen area under a covered pergola, and a generous artificial lawn framed by mature greenery. The outdoor space is ideal for entertaining and family enjoyment, with expansive views over adjacent greenery.
Games Room - 15'1'' x 33'10'' - Located at the end of the garden with views to the rear over the adjacent fishing lodge. A fantastic games room combining leisure and entertainment, fitted with a purpose built bar area. The space is designed for socialising and relaxation. Large windows and glass doors open to the garden, providing views and natural light.
Garden Room - Located close to the main house with fitted bar area. A great space for extended parties and relaxation.
The rear gardens also boast an outside kitchen/BBQ area with fitted gas powered Weber BBQ and stone counter tops.
Brochures
Mitton Close, Lowercroft, BuryBrochure- COUNCIL TAXA payment made to your local authority in order to pay for local services like schools, libraries, and refuse collection. The amount you pay depends on the value of the property.Read more about council Tax in our glossary page.
- Band: E
- PARKINGDetails of how and where vehicles can be parked, and any associated costs.Read more about parking in our glossary page.
- Yes
- GARDENA property has access to an outdoor space, which could be private or shared.
- Yes
- ACCESSIBILITYHow a property has been adapted to meet the needs of vulnerable or disabled individuals.Read more about accessibility in our glossary page.
- Ask agent
Mitton Close, Lowercroft, Bury
Add an important place to see how long it'd take to get there from our property listings.
__mins driving to your place
Get an instant, personalised result:
- Show sellers you’re serious
- Secure viewings faster with agents
- No impact on your credit score
Your mortgage
Notes
Staying secure when looking for property
Ensure you're up to date with our latest advice on how to avoid fraud or scams when looking for property online.
Visit our security centre to find out moreDisclaimer - Property reference 34115542. The information displayed about this property comprises a property advertisement. Rightmove.co.uk makes no warranty as to the accuracy or completeness of the advertisement or any linked or associated information, and Rightmove has no control over the content. This property advertisement does not constitute property particulars. The information is provided and maintained by Pearson Ferrier, Bury. Please contact the selling agent or developer directly to obtain any information which may be available under the terms of The Energy Performance of Buildings (Certificates and Inspections) (England and Wales) Regulations 2007 or the Home Report if in relation to a residential property in Scotland.
*This is the average speed from the provider with the fastest broadband package available at this postcode. The average speed displayed is based on the download speeds of at least 50% of customers at peak time (8pm to 10pm). Fibre/cable services at the postcode are subject to availability and may differ between properties within a postcode. Speeds can be affected by a range of technical and environmental factors. The speed at the property may be lower than that listed above. You can check the estimated speed and confirm availability to a property prior to purchasing on the broadband provider's website. Providers may increase charges. The information is provided and maintained by Decision Technologies Limited. **This is indicative only and based on a 2-person household with multiple devices and simultaneous usage. Broadband performance is affected by multiple factors including number of occupants and devices, simultaneous usage, router range etc. For more information speak to your broadband provider.
Map data ©OpenStreetMap contributors.








