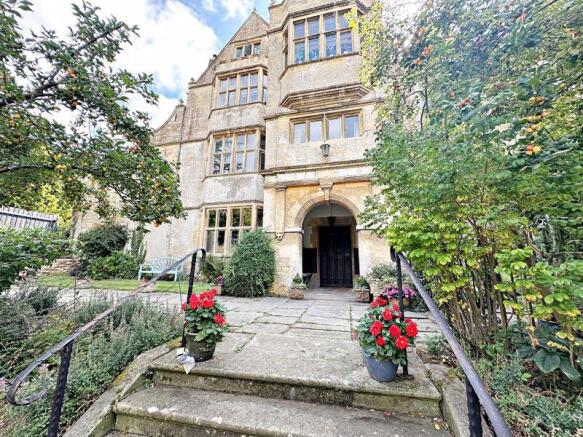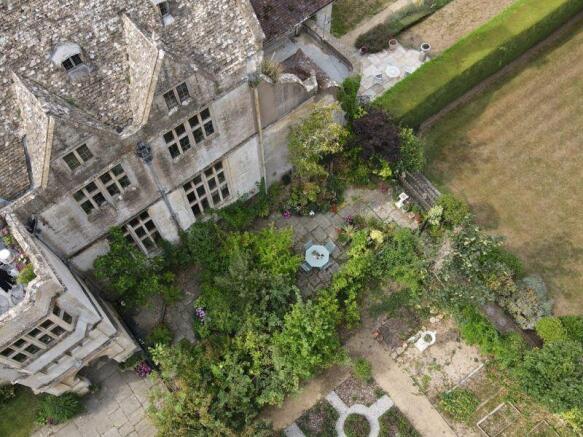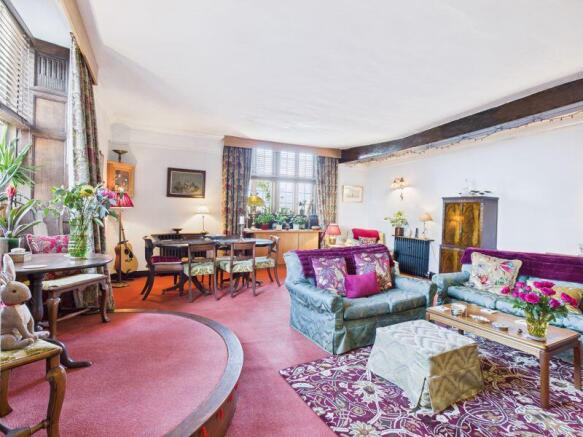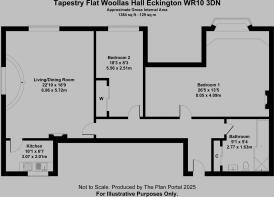
2 bedroom character property for sale
Woollas Hall, Eckington

- PROPERTY TYPE
Character Property
- BEDROOMS
2
- BATHROOMS
1
- SIZE
Ask agent
Key features
- A beautifully presented triple aspect apartment located in an historically important Grade II* Listed Jacobean Manor House
- Tranquil location on the western slope of Bredon Hill with far reaching views over the Vale of Evesham and to Bredon and Malvern Hills
- The building and apartment have a feeling of period grandeur
- Character features include stone mullion windows, oak doors and panelling, impressive fireplaces and high ceilings
- Dual aspect sitting room with raised seating area to enjoy evening sunsets and views to the Malvern Hills
- Two double bedrooms - one with open fireplace, the other with fitted wardrobes
- Fitted kitchen with integrated appliances and bathroom
- Well stocked and mature private garden
- Detached garage and parking for two-three vehicles
- **THIS PROPERTY CAN BE VIEWED 7-DAYS A WEEK**
Description
About Woollas Hall & Tapestry Flat
The main building was built in 1611 by the Hansford family. Tapestry Flat retains many original features from the time. The apartment boasts some of the best views than all other apartments at Woollas Hall. Adjustments and additions to the building were made in the 18th and 19th century, before the family sold Woollas in the 20th century. Developers then divided it into several attractive, self contained residences that exist today. Bredon Hill is part of the Cotswolds and is also home to ancient monuments including an iron age fort.
Communal Entrance Hall
Decorative solid oak entrance door. Oak paneled walls. Tiled floor. Oak staircase with fire exit doors.
Tapestry Flat Entrance Hall
13' 0'' x 7' 10'' (3.96m x 2.39m) Max
Original wood panelled walls and doors to the bedrooms, bathroom and lounge. Pendant light fitting with ceiling rose. Double cupboard housing the boiler, electrics and UV water system. Cast iron radiator; wooden flooring.
Dual Aspect Sitting Room
22' 10'' x 18' 9'' (6.95m x 5.71m)
Dual aspect stone mullion windows to the front and side aspects with feature wood panelling. Stone and wooden surround fireplace with log burning stove. Feature raised seating area to enjoy the views to the Malvern Hills. Cast iron radiator. Wall lights.
Kitchen
10' 1'' x 6' 7'' (3.07m x 2.01m)
Stone mullion window to the rear aspect with views onto Bredon Hill. Range of wall and base units surmounted by work surface. Integrated 'Smeg' electric oven, hob with extractor above. One and a half ceramic sink with drainer and mixer tap. Tiled splash backs. Space for a fridge/freezer. Space and plumbing for a washing machine. Pendant light fitting. Wooden flooring.
Bedroom One
26' 5'' x 13' 5'' (8.05m x 4.09m) Max
Stone mullion window to the front aspect with wood panelled window seat. Part wood panelled wall. Stone fire place. Cast iron radiators. Pendant light fitting and coving.
Bedroom Two
18' 3'' x 8' 3'' (5.56m x 2.51m) Max
Stone mullion window to the front aspect. Wooden door with stained glass above. Wood panelled walls. Built in wardrobe with hanging rail, shelving and mirrored sliding doors. Cast iron radiator.
Bathroom
9' 1'' x 5' 4'' (2.77m x 1.62m)
Pedestal hand wash basin with mixer tap. Panelled bath with mixer tap, electric 'mira' shower and glass screen. Low level w.c. Part tiled walls. Ceiling down lights. Extractor. Electric towel rail.
Garden
Gated garden area with patio seating area; raised beds and mature planting.
There is a right of access through the garden of the Tapestry Flat to allow residents of the Banqueting Hall flat to access their own garden.
Detached Garage
29' 11'' x 10' 4'' (9.11m x 3.15m)
With remote controlled up and over door to the front. Light and power.
Additional Information
Recent updates within Tapestry Flat include new pressurised water tank and uv filtration system. Garage has its own electric meter and is earthed.
Access to Woollas Hall is via a public road on farmland surrounding the property. Upkeep of this road takes place every 10 years and is paid for by Woollas Hall residents.
Tenure: Leasehold
Tapestry Flat is leasehold (with approx. 956 years remaining on the lease) but includes freehold of the garden to the front of the house and garage. The freehold of the building is owned by Keyholt Properties Ltd, which is a management company co-owned by the owners of all the properties within the building. A buyer will purchase the leasehold for the property and are also required to purchase a share in the building freehold (cost £1 - paid to Keyhold). Monthly service charge is currently £364.82 which covers buildings insurance and for funds to put toward maintenance work as determined by Keyholt. Ground rent is £25 per annum.
Water / Drainage
Tapestry Flat has a water supply fed from a filtered, natural spring. An annual fee is paid to the Environment Agency for drainage of a shared septic. The cost is approx. £60 per annum (the vendor assumes per household).
The septic tank is not located at the property itself. It is further along the track by the Malt House. It is a shared facility for all the Hall properties.
Council Tax Band: E
Mobile & Broadband Information
To check broadband speeds and mobile coverage for this property please visit:
and enter postcode WR10 3DN
Identity Checks
Estate Agents are required by law to conduct anti-money laundering checks on all those buying a property. We have partnered with a third part supplier to undertake these, and a buyer will be sent a link to the supplier's portal. The cost of these checks is £30 per person including VAT and is non-refundable. The charge covers the cost of obtaining relevant data, any manual checks and monitoring which may be required. This fee will need to be paid and checks completed in advance of the issuing of a memorandum of sale.
Disclaimer
All measurements are approximate and for general guidance only. Whilst every attempt has been made to ensure accuracy, they must not be relied on.
The fixtures, fittings and appliances referred to have not been tested and therefore no guarantee can be given and that they are in working order.
Internal photographs are reproduced for general information and it must not be inferred that any item shown is included with the property.
Whilst we carry out due diligence before launching a property to the market and endeavour to provide accurate information, buyers are advised to conduct their own due diligence.
Our information is presented to the best of our knowledge and should not solely be relied upon when making purchasing decisions. The responsibility for verifying aspects such as flood risk, easements, covenants and other property related details rests with the buyer.
Brochures
Property BrochureFull Details- COUNCIL TAXA payment made to your local authority in order to pay for local services like schools, libraries, and refuse collection. The amount you pay depends on the value of the property.Read more about council Tax in our glossary page.
- Band: E
- PARKINGDetails of how and where vehicles can be parked, and any associated costs.Read more about parking in our glossary page.
- Yes
- GARDENA property has access to an outdoor space, which could be private or shared.
- Yes
- ACCESSIBILITYHow a property has been adapted to meet the needs of vulnerable or disabled individuals.Read more about accessibility in our glossary page.
- Ask agent
Woollas Hall, Eckington
Add an important place to see how long it'd take to get there from our property listings.
__mins driving to your place
Get an instant, personalised result:
- Show sellers you’re serious
- Secure viewings faster with agents
- No impact on your credit score
Your mortgage
Notes
Staying secure when looking for property
Ensure you're up to date with our latest advice on how to avoid fraud or scams when looking for property online.
Visit our security centre to find out moreDisclaimer - Property reference 12726141. The information displayed about this property comprises a property advertisement. Rightmove.co.uk makes no warranty as to the accuracy or completeness of the advertisement or any linked or associated information, and Rightmove has no control over the content. This property advertisement does not constitute property particulars. The information is provided and maintained by Nigel Poole & Partners, Pershore. Please contact the selling agent or developer directly to obtain any information which may be available under the terms of The Energy Performance of Buildings (Certificates and Inspections) (England and Wales) Regulations 2007 or the Home Report if in relation to a residential property in Scotland.
*This is the average speed from the provider with the fastest broadband package available at this postcode. The average speed displayed is based on the download speeds of at least 50% of customers at peak time (8pm to 10pm). Fibre/cable services at the postcode are subject to availability and may differ between properties within a postcode. Speeds can be affected by a range of technical and environmental factors. The speed at the property may be lower than that listed above. You can check the estimated speed and confirm availability to a property prior to purchasing on the broadband provider's website. Providers may increase charges. The information is provided and maintained by Decision Technologies Limited. **This is indicative only and based on a 2-person household with multiple devices and simultaneous usage. Broadband performance is affected by multiple factors including number of occupants and devices, simultaneous usage, router range etc. For more information speak to your broadband provider.
Map data ©OpenStreetMap contributors.





