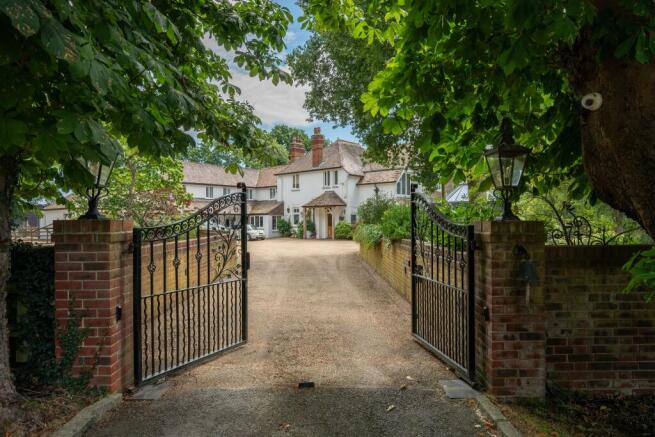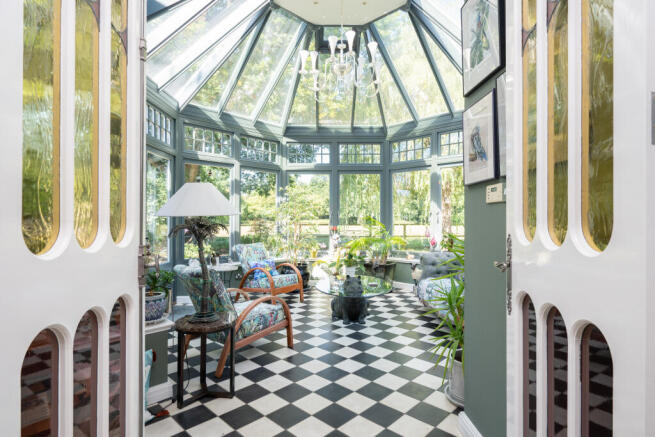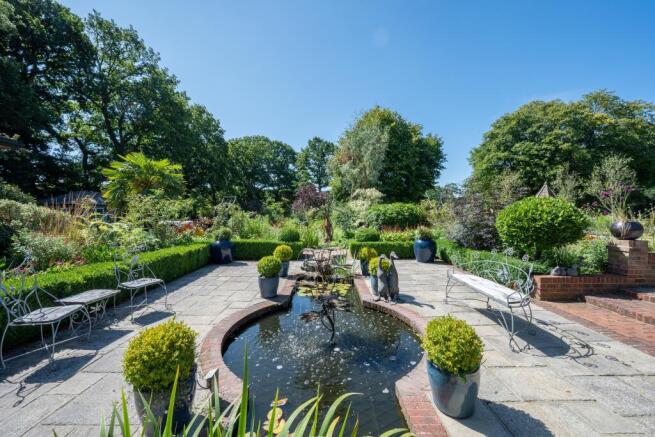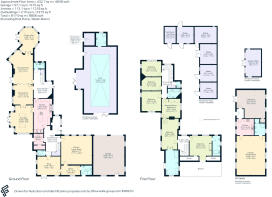Harbolets Road, West Chiltington, RH20

- PROPERTY TYPE
Detached
- BEDROOMS
6
- BATHROOMS
4
- SIZE
8,806 sq ft
818 sq m
- TENUREDescribes how you own a property. There are different types of tenure - freehold, leasehold, and commonhold.Read more about tenure in our glossary page.
Freehold
Key features
- 6 bedrooms
- 4 Bath/shower rooms
- 4 main reception rooms and conservatory
- Sensational orangery
- Indoor swimming pool
- Double garage and Workshop
- Detached annexed leisure room with kitchen and shower room
- Garden office and Greenhouse in Superb landscaped gardens
- Stabling and Fenced paddocks
- In all about 5.86 acres
Description
A private, gated driveway sweeps through the front gardens, leading to the elegant principal residence. The main house dates from 1903 and extends to 4,658 sq ft and offers well-proportioned, light-filled rooms with high ceilings and large windows designed for both formal entertaining and comfortable family living.
The welcoming reception hall sets the tone for the home’s bright and airy feel. An elegant drawing room flows seamlessly through double doors into a charming reception/sitting room, with further double doors opening into an octagonal conservatory. From both the kitchen/breakfast room and the reception/sitting room, matching double doors lead to a delightful orangery, perfect for year-round enjoyment of the gardens. Additional living spaces include a snug sitting room, a games room, and a home office with an adjoining shower room, which is also accessed independently from outside. A well-fitted utility room is located off the rear hall.
Upstairs, there are six bedrooms and three bathrooms, two of which have very well-appointed ensuite bathrooms. The principal bedrooms all enjoy far-reaching views over the manicured grounds, and all are generously proportioned and filled with natural light.
The detached annexe building measures 1,218 sq ft and provides versatile space as a games room or party barn and comprises a spacious leisure room, kitchen, and a shower room.
The property’s other leisure facilities are equally impressive, featuring a superb detached indoor swimming pool with its own shower room, and two sets of bi-fold doors leading out to the adjoining sun-terraces. There is a double garage of 615 sq ft.
Outside
The house is approached over a sweeping private drive and through secure electric gates. There is a wide gravel parking and turning area to the front of the house. As well as the garaging, the extensive outbuildings (2,315 sq ft) include a workshop, a garden office with internet, telephone, and water, and a stable block with six loose boxes, making the property highly suitable for equestrian use.
The gardens and grounds are a true highlight and thoughtfully landscaped to provide a series of outdoor “rooms” with paved sun terraces, ornamental ponds, and water features framed by richly planted borders. A fine greenhouse lies beside a productive vegetable garden. Sweeping lawns, dotted with many varieties of mature trees, and an orchard of apple pear, and plum trees, give way to well-fenced paddocks and grazing pasture. In all the grounds extend to 5.86 acres.
Situation
Located on the edge of the village of West Chiltington, the immediate area features vineyards, ancient woodland, and picturesque bridleways. This traditional village is well-connected to nearby towns and transport links.
At its heart, West Chiltington boasts a collection of charming period cottages, historic buildings, and the beautiful 13th-century parish church of St Mary’s, famed for its medieval wall paintings. Everyday amenities are catered for with a well-stocked village shop, post office, and popular local pubs.
For leisure, the area is excellent for walkers, cyclists, and horse riders, with an extensive network of footpaths and bridleways, as well as a thriving tennis club and nearby golf courses. Wine lovers will appreciate the award-winning vineyards on the doorstep, including Nutbourne and Nyetimber.
Families are drawn to the area for its highly regarded primary school and proximity to outstanding secondary schools and colleges, both state and independent. Local events, fairs and clubs provide a vibrant social calendar.
Despite its rural feel, West Chiltington is within easy reach of Pulborough (approximately 3 miles), offering direct train services to London Victoria taking from around 75 minutes. The A24 and A272 provide swift road connections to the south coast, Horsham, and Gatwick Airport.
Property Ref Number:
HAM-60315Additional Information
Services: Mains water and electricity, Oil-fired central heating, Private drainage to septic tank. Fast fibre broadband.
Local Authority - Horsham District Council.
Council Tax Band H.
Brochures
Brochure- COUNCIL TAXA payment made to your local authority in order to pay for local services like schools, libraries, and refuse collection. The amount you pay depends on the value of the property.Read more about council Tax in our glossary page.
- Band: H
- PARKINGDetails of how and where vehicles can be parked, and any associated costs.Read more about parking in our glossary page.
- Garage,Off street
- GARDENA property has access to an outdoor space, which could be private or shared.
- Private garden
- ACCESSIBILITYHow a property has been adapted to meet the needs of vulnerable or disabled individuals.Read more about accessibility in our glossary page.
- Ask agent
Energy performance certificate - ask agent
Harbolets Road, West Chiltington, RH20
Add an important place to see how long it'd take to get there from our property listings.
__mins driving to your place
Get an instant, personalised result:
- Show sellers you’re serious
- Secure viewings faster with agents
- No impact on your credit score
Your mortgage
Notes
Staying secure when looking for property
Ensure you're up to date with our latest advice on how to avoid fraud or scams when looking for property online.
Visit our security centre to find out moreDisclaimer - Property reference a1nQ500000Q2ZkIIAV. The information displayed about this property comprises a property advertisement. Rightmove.co.uk makes no warranty as to the accuracy or completeness of the advertisement or any linked or associated information, and Rightmove has no control over the content. This property advertisement does not constitute property particulars. The information is provided and maintained by Hamptons, Horsham. Please contact the selling agent or developer directly to obtain any information which may be available under the terms of The Energy Performance of Buildings (Certificates and Inspections) (England and Wales) Regulations 2007 or the Home Report if in relation to a residential property in Scotland.
*This is the average speed from the provider with the fastest broadband package available at this postcode. The average speed displayed is based on the download speeds of at least 50% of customers at peak time (8pm to 10pm). Fibre/cable services at the postcode are subject to availability and may differ between properties within a postcode. Speeds can be affected by a range of technical and environmental factors. The speed at the property may be lower than that listed above. You can check the estimated speed and confirm availability to a property prior to purchasing on the broadband provider's website. Providers may increase charges. The information is provided and maintained by Decision Technologies Limited. **This is indicative only and based on a 2-person household with multiple devices and simultaneous usage. Broadband performance is affected by multiple factors including number of occupants and devices, simultaneous usage, router range etc. For more information speak to your broadband provider.
Map data ©OpenStreetMap contributors.







