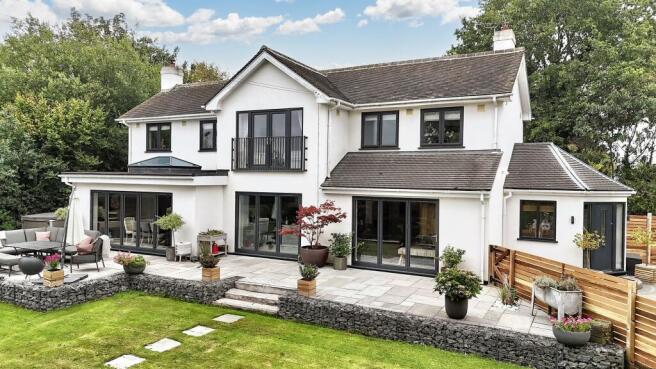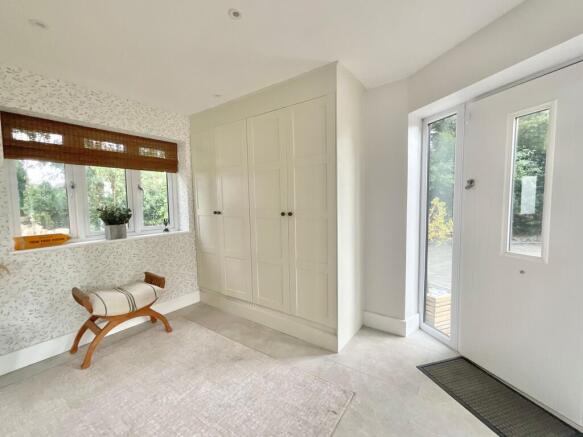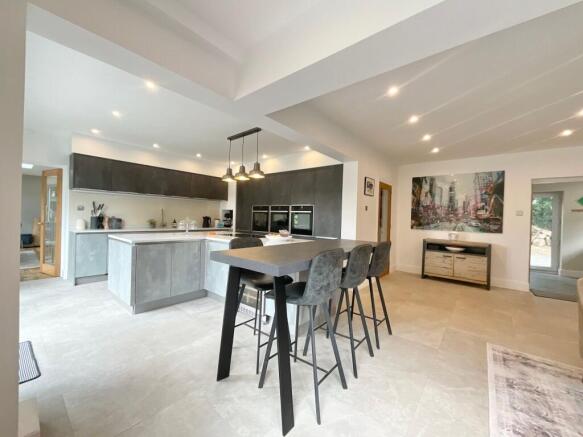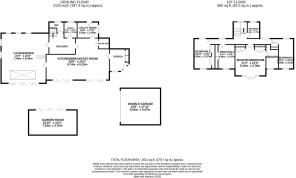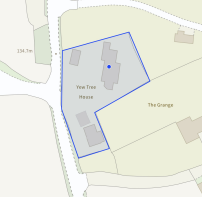
School Lane, Onneley, CW3

- PROPERTY TYPE
Detached
- BEDROOMS
4
- BATHROOMS
2
- SIZE
3,011 sq ft
280 sq m
- TENUREDescribes how you own a property. There are different types of tenure - freehold, leasehold, and commonhold.Read more about tenure in our glossary page.
Freehold
Key features
- Spectacular open-plan kitchen with quartz worktops, breakfast bar, integrated high-spec appliances, and underfloor heating.
- Luxurious master suite with Juliette balcony, fitted wardrobes, and a freestanding bath en-suite.
- Spacious lounge with log burner and multiple bi-fold doors seamlessly connecting to the landscaped front garden.
- Fully landscaped gardens with high-end outdoor kitchen and insulated garden room for year-round entertaining.
- Separate parcel of outdoor space featuring three stables and a log store, ideal for outdoor hobbies and pursuits.
- Private gated plot with double garage and ample parking for multiple vehicles.
Description
Set in the charming and tranquil village of Onneley, surrounded by outstanding natural beauty, this beautifully extended and fully renovated four double bedroom detached residence offers an outstanding opportunity to enjoy elegant, contemporary living in a truly picturesque countryside location. With commanding views across the stunning Bickerton Hills, spacious interiors, luxurious finishes, and a wealth of outdoor features, including a detached entertainment room and an extended plot with stables, this property is the epitome of refined rural living.
The home is privately gated and sits proudly on a generous plot, with beautifully landscaped gardens to both the front and rear. The front garden is the main outdoor living space, a simply stunning area designed for entertaining, relaxing, and enjoying the peaceful surroundings. From the moment you enter the large entrance hall with its integrated storage and welcoming atmosphere, you’ll appreciate the thought and quality that has gone into every detail of this exceptional home.
At the heart of the property is a spectacular open-plan kitchen/breakfast room, bathed with natural light and perfect for both daily living and entertaining. High-end quartz worktops, a central breakfast bar, and top-spec appliances including twin ovens (one with built-in microwave and warming drawer), a full-length fridge and freezer, five-ring induction hob, integrated dishwasher, and wine cooler make this a dream kitchen for any modern family. Stylish tiled flooring with electric underfloor heating, oak internal doors, and impeccable finishes throughout add to the luxurious feel.
The spacious lounge features a cosy log burner, creating a warm and inviting focal point, while the adjoining dining area and main living spaces are designed to flow seamlessly outwards through multiple bi-fold doors, all opening directly onto the front garden, perfectly merging indoor and outdoor living.
A custom-built media wall adds both functionality and sleek style. Also on the ground floor is a contemporary WC, a bright and well-appointed home office, and a practical utility room with space for a stacked washer and dryer, plus an additional built-in fridge freezer.
Upstairs, the home continues to impress. Every bedroom is a generous double and enjoys far-reaching views over rolling countryside. The master suite boasts two sets of fitted wardrobes, a Juliette balcony with panoramic vistas, and a luxurious en-suite with a freestanding bath, vanity sink, and WC. The additional bedrooms all feature built-in wardrobes, with bedroom four showcasing trendy sage green panelling. The family bathroom is a standout feature, complete with a walk-in shower, a designer vanity unit with a round basin and LED mirror, and stylish shower panelling.
Outside, the front garden is the true showpiece of the property, landscaped to an exceptional standard and ideal for entertaining. This space features a high-end outdoor kitchen, perfect for al fresco dining, and a fully insulated and powered garden room, currently used as an entertainment space or "man cave." The rear garden offers additional privacy and green space, while the whole plot is enclosed with secure gated access. A double garage with electric door and ample parking for multiple vehicles completes the main residence. The double garage also presents a fantastic opportunity for conversion (subject to necessary planning), ideal for those acquiring a property with a dependent relative or grown up child living at home with scope to create a separate self-contained space, or even a business opportunity, the possibilities are endless!
Adding even more to this unique offering is a separate parcel of outdoor space, featuring three stables and a log store, perfect for outdoor hobbies and pursuits, or simply enjoying additional outdoor space in a quiet, scenic setting.
This is a rare opportunity to acquire a turn-key, high-spec family home in one of Cheshire’s most peaceful and picturesque villages. Blending luxurious modern features with timeless rural charm, this remarkable property in Onneley offers an exceptional lifestyle few homes can match.
Early viewing is highly recommended to fully appreciate all this stunning home has to offer.
Location:
Onneley is a small rural hamlet located near to Woore. Excellent 18 hole golf course situated nearby, with new coaching facilities, training area and indoor Swing Room. Conveniently close is the historic Wheatsheaf Inn which dates back to the 1700’s and offers food, drink and B&B accommodation. The nearby market towns of Nantwich and Market Drayton offer a range of amenities including pubs, restaurants, supermarkets and independent shops. Excellent commuter links to the larger towns and cities with Junction 15 of the M6 only 20 minutes drive away. Nearest airports are Manchester to the north and Birmingham to the south.
EPC Rating: D
- COUNCIL TAXA payment made to your local authority in order to pay for local services like schools, libraries, and refuse collection. The amount you pay depends on the value of the property.Read more about council Tax in our glossary page.
- Band: F
- PARKINGDetails of how and where vehicles can be parked, and any associated costs.Read more about parking in our glossary page.
- Yes
- GARDENA property has access to an outdoor space, which could be private or shared.
- Yes
- ACCESSIBILITYHow a property has been adapted to meet the needs of vulnerable or disabled individuals.Read more about accessibility in our glossary page.
- Ask agent
Energy performance certificate - ask agent
School Lane, Onneley, CW3
Add an important place to see how long it'd take to get there from our property listings.
__mins driving to your place
Get an instant, personalised result:
- Show sellers you’re serious
- Secure viewings faster with agents
- No impact on your credit score
Your mortgage
Notes
Staying secure when looking for property
Ensure you're up to date with our latest advice on how to avoid fraud or scams when looking for property online.
Visit our security centre to find out moreDisclaimer - Property reference 336f55fa-ffcc-425a-b338-ba8b0424a11e. The information displayed about this property comprises a property advertisement. Rightmove.co.uk makes no warranty as to the accuracy or completeness of the advertisement or any linked or associated information, and Rightmove has no control over the content. This property advertisement does not constitute property particulars. The information is provided and maintained by James Du Pavey, Nantwich. Please contact the selling agent or developer directly to obtain any information which may be available under the terms of The Energy Performance of Buildings (Certificates and Inspections) (England and Wales) Regulations 2007 or the Home Report if in relation to a residential property in Scotland.
*This is the average speed from the provider with the fastest broadband package available at this postcode. The average speed displayed is based on the download speeds of at least 50% of customers at peak time (8pm to 10pm). Fibre/cable services at the postcode are subject to availability and may differ between properties within a postcode. Speeds can be affected by a range of technical and environmental factors. The speed at the property may be lower than that listed above. You can check the estimated speed and confirm availability to a property prior to purchasing on the broadband provider's website. Providers may increase charges. The information is provided and maintained by Decision Technologies Limited. **This is indicative only and based on a 2-person household with multiple devices and simultaneous usage. Broadband performance is affected by multiple factors including number of occupants and devices, simultaneous usage, router range etc. For more information speak to your broadband provider.
Map data ©OpenStreetMap contributors.
