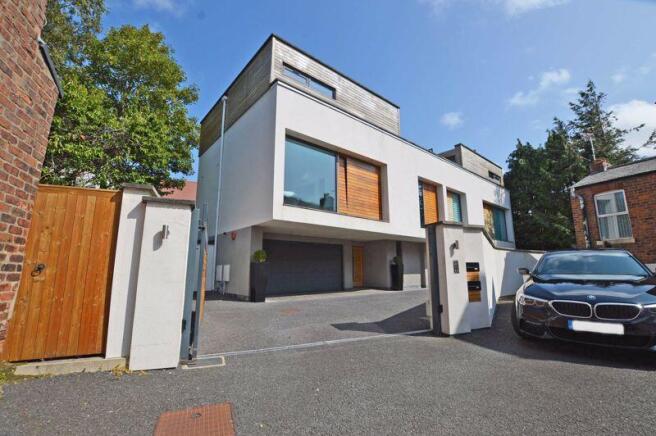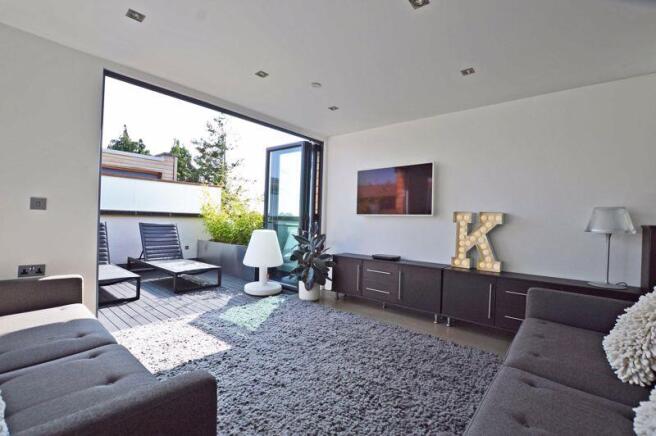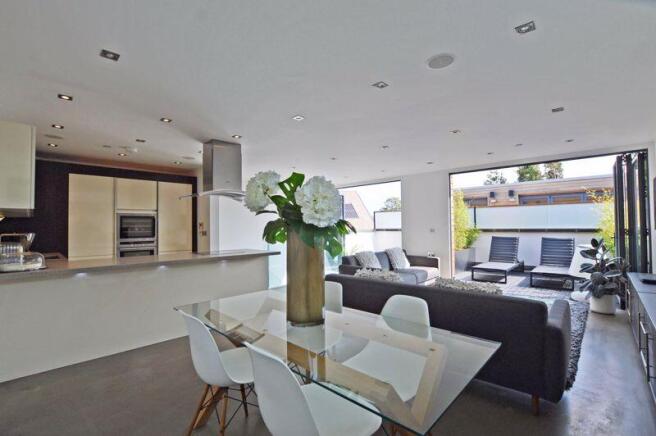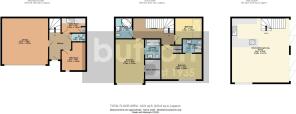REDUCED BY £50,000 - 5a Chapel Street, Poulton-Le-Fylde, FY6 7BQ

- PROPERTY TYPE
Semi-Detached
- BEDROOMS
4
- BATHROOMS
3
- SIZE
Ask agent
- TENUREDescribes how you own a property. There are different types of tenure - freehold, leasehold, and commonhold.Read more about tenure in our glossary page.
Freehold
Key features
- REDUCED BY £50,000
- STUNNING MODERN HOME, HIGH SPECIFICATION FITMENTS & 3/4 BEDROOMS
- MASTER BEDROOM WITH EN SUITE AND WALK IN CLOSET
- FULLY INTEGRATED DESIGNER KITCHEN
- STUNNING BATHROOM
- GROUND FLOOR WC AND UTILITY ROOM
- AIR CONDITIONING/ UNDERFLOOR HEATING
- WOODEN DECKED ROOF TERRACE WITH BI FOLD DOORS
- VIDEO GATED ENTRY SYSTEM
- DOUBLE GARAGE
Description
This exceptional semi-detached home offers an exquisite blend of architectural excellence and contemporary luxury. Bathed in natural light and combining high-quality craftsmanship with modern living, this home is a statement of style and sophistication.Set within this bustling market town. Poulton Le Fylde brings a wealth of local amenities, including quaint period buildings filled with cafés, bars and restaurants. Plus an array of independent shops, supermarkets and a weekly market.
Ground Floor
Hallway Polished concrete floor throughout.BPT video exterior gate entry system. Property alarm panel.Underfloor heating thermostat.Entrance door to Garage from hallway.
Office/Bedroom/GymSonos ready with JBL twin ceiling speakers. Polished concrete floor with underfloor heating.Underfloor heating thermostat.
CloakroomConcealed cistern with wall hung toilet and Geberit dual flush system. Wall hung ceramic cloakroom basin with chrome mixer tap. Vent-Axia extractor fan. Polished concrete floor with underfloor heating.
Utility RoomSingle chrome round sink with mixer tap. Space for washing machine and tumble dryer. Vent-Axia extractor fan. Polished concrete floor with underfloor heating.
Wide oak tread staircase with LED recessed wall lights, leading up to the first floor with glass panelled balustrade onto first floor landing.
First Floor Landing Oak engineered flooring leading up to the second floor featuring large glass balustrade. BPT video exterior gate entry system. Property alarm panel. Underfloor heating thermostat.
Master Bedroom Full height window.Oak engineered wood flooring with underfloor heating.Sonos ready with twin JBL ceiling speakers. White blackout roller blind.Fully tiled en suite. Concealed cistern with wall hung toilet with Geberit dual flush system. Wall hung ceramic basin with chrome mixer tap, towel radiator and double shower. Vent-Axia extractor fan.
Walk in Closet Fully fitted walk in closet area with bespoke storage for clothing and accessories.
Second Bedroom Full height window. Oak wood engineered flooring with underfloor heating.Sonos ready with twin JBL ceiling speakers. With roller blind with blackout blindsFully tiled en suite. Concealed cistern with wall hung toilet with Geberit dual flush system. Wall hung ceramic basin with chrome mixer tap, towel radiator and single shower. Vent-Axia extractor fan.
Office / Bedroom Oak wood engineered flooring with underfloor heating. Sky view from custom made roof light to bring in the natural light.
Main Bathroom Fully tiled bathroom with fitted LED mirror and shaver pointConcealed cistern with wall hung toilet and Geberit dual flush system. Wall hung ceramic basin with chrome mixer tap, towel radiator and corner bath. Vent-Axia extractor fan. corner bath.
Second floor The designer kitchen is sleek and fully integrated, ideal for both entertaining and everyday living, while the lounge and dining area opens onto a private roof terrace where the town stretches out before you.Kitchen Neff integrated appliances - oven, combi oven/ microwave, fridge /freezer, dishwasher, plate warmer, ceiling extractor.CDA wine cooler.Siematic premium fitted kitchen with Corian countertop and integrated Neff 4 zone ceramic glass induction hob.Air conditioning - Mitsubishi electric ZEN high wall mounted multi-unit, fitted 2023.Polished concrete floor with underfloor heating.BPT video gate exterior entry system. Underfloor heating thermostat.
Exterior Roof TerraceWood decking area with 2 bifold doors. Custom walk on glass roof light with view into downstairs office/bedroom area. Sonos ready exterior Adastra twin weatherproof wall speakers. K Rend rendered walls with LED recessed wall lights.Exterior double power socket.
Exterior The gated well-lit entrance to the property with video entry system provides an added layer of security and privacy to this unique contemporary property. Double garage with overhead sectional garage door and Novatherm garage door entry system and side door easy for access directly into property.
Tenure - freehold
Council Tax - Band E
EPC - rating C
Brochures
Property BrochureFull Details- COUNCIL TAXA payment made to your local authority in order to pay for local services like schools, libraries, and refuse collection. The amount you pay depends on the value of the property.Read more about council Tax in our glossary page.
- Band: E
- PARKINGDetails of how and where vehicles can be parked, and any associated costs.Read more about parking in our glossary page.
- Yes
- GARDENA property has access to an outdoor space, which could be private or shared.
- Ask agent
- ACCESSIBILITYHow a property has been adapted to meet the needs of vulnerable or disabled individuals.Read more about accessibility in our glossary page.
- Ask agent
REDUCED BY £50,000 - 5a Chapel Street, Poulton-Le-Fylde, FY6 7BQ
Add an important place to see how long it'd take to get there from our property listings.
__mins driving to your place
Get an instant, personalised result:
- Show sellers you’re serious
- Secure viewings faster with agents
- No impact on your credit score
Your mortgage
Notes
Staying secure when looking for property
Ensure you're up to date with our latest advice on how to avoid fraud or scams when looking for property online.
Visit our security centre to find out moreDisclaimer - Property reference 12713956. The information displayed about this property comprises a property advertisement. Rightmove.co.uk makes no warranty as to the accuracy or completeness of the advertisement or any linked or associated information, and Rightmove has no control over the content. This property advertisement does not constitute property particulars. The information is provided and maintained by Butson, Fylde Coast. Please contact the selling agent or developer directly to obtain any information which may be available under the terms of The Energy Performance of Buildings (Certificates and Inspections) (England and Wales) Regulations 2007 or the Home Report if in relation to a residential property in Scotland.
*This is the average speed from the provider with the fastest broadband package available at this postcode. The average speed displayed is based on the download speeds of at least 50% of customers at peak time (8pm to 10pm). Fibre/cable services at the postcode are subject to availability and may differ between properties within a postcode. Speeds can be affected by a range of technical and environmental factors. The speed at the property may be lower than that listed above. You can check the estimated speed and confirm availability to a property prior to purchasing on the broadband provider's website. Providers may increase charges. The information is provided and maintained by Decision Technologies Limited. **This is indicative only and based on a 2-person household with multiple devices and simultaneous usage. Broadband performance is affected by multiple factors including number of occupants and devices, simultaneous usage, router range etc. For more information speak to your broadband provider.
Map data ©OpenStreetMap contributors.







