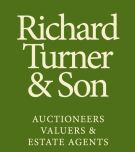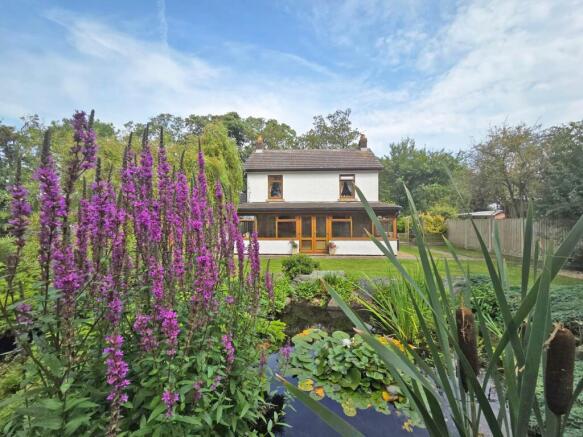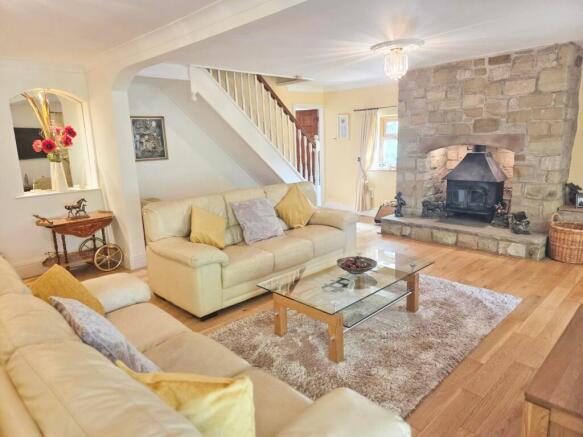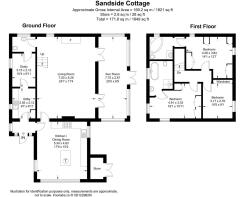
Fluke Hall Lane, Pilling, Preston, PR3

- PROPERTY TYPE
Detached
- BEDROOMS
3
- BATHROOMS
2
- SIZE
Ask agent
- TENUREDescribes how you own a property. There are different types of tenure - freehold, leasehold, and commonhold.Read more about tenure in our glossary page.
Freehold
Key features
- IDEAL EQUESTRIAN PROPERTY
- THE PROPERTY IS A REGISTERED SMALLHOLDING
- Lovely 3/4 Bed Detached House
- Purpose Built Stable Block for 5
- 190m² Modern Portal Frame Building
- All Weather Manège
- Circa 3 Acres Paddocks
Description
IDEAL EQUESTRIAN PROPERTY
Lovely 3/4 Bed Detached House, Purpose Built Stable Block for 5, 190m² Modern Portal Frame Building, All Weather Manège & Circa 3 Acres Paddock. Beautiful detached house with superb equestrian facilities, located just minutes away from Pilling Sands, the perfect place for relaxing hacks on quiet country lanes and farmland bridleways with miles of beach to have a gallop on, canter in the sea, coastal rambling / dog walking or just chilling watching the sunsets over Morecambe Bay. THE PROPERTY IS A REGISTERED SMALLHOLDING.
The first time in 20+ years this house has been offered for sale, showing true testament to how well loved the house and area has been to the current owners.
VIEWING: Strictly by prior appointment through Richard Turner & Son, Bentham Office.
Mobile Signal
Please check the Ofcom website for available internet providers and outdoor mobile networks available from UK's main providers (this excludes 5G). Please Note: These results are predictions and not guaranteed and may also differ, subject to circumstances, e.g. precise location & network outage.
Description:
Beautiful detached house with superb equestrian facilities, located just minutes away from Pilling Sands, the perfect place for relaxing hacks on quiet country lanes and farmland bridleways with miles of beach to have a gallop on, canter in the sea, coastal rambling / dog walking or just chilling watching the sunsets over Morecambe Bay. THE PROPERTY IS A REGISTERED SMALLHOLDING.
The first time in 20+ years this house has been offered for sale, showing true testament to how well loved the house and area has been to the current owners.
VIEWING: Strictly by prior appointment through Richard Turner & Son, Bentham Office.
The Property Briefly Comprises:
Entrance porch, utility, spacious living/dining/kitchen, lounge with feature fireplace and multi fuel stove. 26ft sunroom overlooking the immaculate landscaped gardens, ground floor WC and office/4th bedroom. To the first floor the master bedroom with ensuite, two further double bedrooms and a ‘Jack and Jill’ bathroom.
Accommodation Comprising:
Entrance Porch:
Double glazed door and windows. Tiled floor, wall light and coat hooks. Leading through to the living/dining/kitchen.
Living/Dining/Kitchen:
17'5 x 15'1 (5.31m x 4.60m) Having a range of Shaker style wall and base units incorporating glazed display cupboards, wicker basket drawers and corner display shelving. Island unit with further base units and overhang for a breakfast bar with seating for two/three. Integrated dishwasher and fridge. “Range Master” cooker with 6 gas burner rings, two ovens and grill. Extractor hood over. One and a half bowl stainless steel sink with mixer tap, decorative plinth with inset spotlights. Three double glazed windows, part tiled walls, ceiling spotlights, cushion flooring, under unit lighting, radiator and brushed chrome sockets/light switches.
Lounge:
24'8 x 18'3 (7.52m x 5.56m) Feature stone fireplace extending to one side to provide a space for the television, Villager cast iron wood burning stove and stone hearth. Double glazed window to the side and two double doors leading through to the superb Sunroom. Mirrored display arch to one wall, ceiling coving, two wall light points, two ceiling rose, telephone point and Tv Aerial point. Brass effect sockets and light switches. Oak flooring, stairs leading to the first floor, radiator, smoke and carbon monoxide detectors.
Sun Room:
26'3 x 9'7 (8.00m x 2.92m) Double glazed windows extending all the way around, with fitted blinds and double glazed door leading on the garden. Tiled floor, two radiators, two ceiling lights. Brass effect sockets and light switches.
Ground Floor WC:
8' x 4'6 (2.44m x 1.37m) Two piece white suite comprising: low flush wc, pedestal wash hand basin, frosted double glazed window to the side, radiator, ceiling coving, dado rail, wall light and door leading through to the study.
Study/4th Bedroom:
10'6 x 7'2 (3.20m x 2.18m) Double glazed window to the front, radiator, ceiling light and coving. Door leading through to the Utility Room.
Utility Room:
9'6 x 7'1 (2.90m x 2.16m) Wall and base storage, plumbed for two washing machines and space for a tumble dryer. Stainless steel sink unit with mixer tap, ceiling light, tiled floor and double glazed window. Door leading back through to the entrance porch and a separate door leading to the office/4th bedroom.
Split Level Landing:
With loft access, ceiling spotlights and smoke detector.
Main Bedroom:
14'1 x 12'6 (4.29m x 3.81m) Having a range of fitted wardrobes, overhead storage and dressing table. Double glazed windows to the side and rear, radiator, ceiling light and wood laminate flooring. Door through to the ensuite:
Ensuite:
11'1 x 6'9 (3.38m x 2.06m) Step and archway leading through into the ensuite: Three piece white suite comprising: low flush wc, vanity sink unit with fitted mirror and inset spotlights. Corner bath, fully tiled walls and floor. Chrome heated towel rail, inset ceiling spotlights and double glazed frosted window to the side.
Bedroom 2:
16'4 x 11' (4.98m x 3.35m) Fitted wardrobe and airing cupboard, radiator, double glazed window to the front and side. Ceiling light and dado rail. Door leading through to Jack & Jill Bathroom.
Bedroom 3:
10'4 x 9'1 (3.15m x 2.77m) Double glazed window to the rear, radiator, ceiling light and laminate wood flooring.
Jack & Jill Bathroom:
10'8 x 7' (3.25m x 2.13m) Four piece white suite comprising: free standing cast iron bath, fitted shower enclosure with electric ‘mira sport’ shower over, low flush wc and pedestal wash hand basin. Fully tiled walls and tiled flooring. Frosted double glazed window to the side, fitted corner glass shelf, radiator.
The Gardens:
Designed by the current owners and brought to life by professional landscapers. With spacious lawn areas, a stream with timber bridge over leading to a fantastic pond with its vibrant ecosystem, varied depths, abundant vegetation and planting. Attracting diverse wildlife, several species of fish, insects and birds. A mixture of sun and shade and a lovely gentle waterfall circulation the water around.
To one side of the house is a good sized paved patio courtyard with Archway, raised beds and the boiler house.
To the front is a stone built “water well” that formed part of the original outside layout and the house that dated back nearly 200 years. Since then various additions have been built to provide the spacious family living it now is.
Driveway:
Access from Fluke Hall Lane onto private sweeping tree lined driveway. Bordered on either side by fencing and grass producing a colourful variety of flowers in spring. Stone pillars and entrance gate leads to the property. Block paved driveway providing ample off road parking. Further track leads to the manège, stables building and land.
Equestrian Facilities:
• 40’metre x 20 metre fully fenced manège with silica sand/plastic granule all weather surface, providing firm but responsive finish. It also has a drainage system two floodlights and water supply.
Block / brick rendered stable block comprising of:-
• Three 12’ x 12’ Stables with light and water, timber stable doors.
• One 12’ x 11’6” Stable with light and water, timber stable door.
• One 17’ x 12’ Mare & Foal Box with light and water.
• One x 17’ x 12’ Shower room incorporating electric shower, power and light. Wall mounted (x9) rug racks and a further (x6) rug rails.
• 1 x “Feed” room with light.
• 1 x ‘Tack’ room base unit storage, power, light and washing machine.
There is a large 45’ x 45’ (190m²) block built/steel portal framed open fronted/Yorkshire boarded building with hayloft providing storage for horse boxes, vehicles and trailers etc., currently divided in two by a block wall with fur...
Land:
Principally comprising 2 good level paddocks extending to approximately 3 acres incorporating 2 water troughs (mains fed) and field shelter.
THERE IS POTENTIAL FOR RENTING FURTHER GRAZING LAND BY PRIVATE NEGOTIATION WITH NEIGHBOURING LAND OWNER.
HOLDING NUMBER: 21/161/0290
Utilities:
Mains water and electricity connected. Oil Central Heating (oil tank in rear Garden). Septic tank drainage installed.
Network / Broadband:
Please check the Ofcom website for available internet providers and outdoor mobile networks available from UK's main providers (this excludes 5G). Please Note: These results are predictions and not guaranteed and may also differ, subject to circumstances, e.g. precise location & network outage.
Agents:
Richard Turner & Son, Royal Oak Chambers, Main Street, High Bentham, Nr Lancaster, LA2 7HF. Tel: .
Through whom all offers and negotiations should be conducted.
N.B. Any electric or other appliances included have not been tested, neither have drains, heating, plumbing or electrical installations and all persons are recommended to carry out their own investigations before contract. All measurements quoted are approximate.
Please Note: In order for selling agents to comply with HM Revenue and Customs (HMRC) Anti-Money Laundering regulations we are now obliged to ask all purchasers to complete an Identification Verification Questionnaire form which will include provision of prescribed information (identity documentation etc.) and a search via Experian to verify information provided however please note the Experian search will NOT involve a credit search.
Brochures
Brochure 1- COUNCIL TAXA payment made to your local authority in order to pay for local services like schools, libraries, and refuse collection. The amount you pay depends on the value of the property.Read more about council Tax in our glossary page.
- Band: E
- PARKINGDetails of how and where vehicles can be parked, and any associated costs.Read more about parking in our glossary page.
- Yes
- GARDENA property has access to an outdoor space, which could be private or shared.
- Yes
- ACCESSIBILITYHow a property has been adapted to meet the needs of vulnerable or disabled individuals.Read more about accessibility in our glossary page.
- Ask agent
Fluke Hall Lane, Pilling, Preston, PR3
Add an important place to see how long it'd take to get there from our property listings.
__mins driving to your place
Get an instant, personalised result:
- Show sellers you’re serious
- Secure viewings faster with agents
- No impact on your credit score
About Richard Turner & Son, Bentham (Nr Lancaster),
Royal Oak Chambers, Main Street, Bentham (Nr Lancaster), LA2 7HF



Your mortgage
Notes
Staying secure when looking for property
Ensure you're up to date with our latest advice on how to avoid fraud or scams when looking for property online.
Visit our security centre to find out moreDisclaimer - Property reference 29421765. The information displayed about this property comprises a property advertisement. Rightmove.co.uk makes no warranty as to the accuracy or completeness of the advertisement or any linked or associated information, and Rightmove has no control over the content. This property advertisement does not constitute property particulars. The information is provided and maintained by Richard Turner & Son, Bentham (Nr Lancaster),. Please contact the selling agent or developer directly to obtain any information which may be available under the terms of The Energy Performance of Buildings (Certificates and Inspections) (England and Wales) Regulations 2007 or the Home Report if in relation to a residential property in Scotland.
*This is the average speed from the provider with the fastest broadband package available at this postcode. The average speed displayed is based on the download speeds of at least 50% of customers at peak time (8pm to 10pm). Fibre/cable services at the postcode are subject to availability and may differ between properties within a postcode. Speeds can be affected by a range of technical and environmental factors. The speed at the property may be lower than that listed above. You can check the estimated speed and confirm availability to a property prior to purchasing on the broadband provider's website. Providers may increase charges. The information is provided and maintained by Decision Technologies Limited. **This is indicative only and based on a 2-person household with multiple devices and simultaneous usage. Broadband performance is affected by multiple factors including number of occupants and devices, simultaneous usage, router range etc. For more information speak to your broadband provider.
Map data ©OpenStreetMap contributors.





