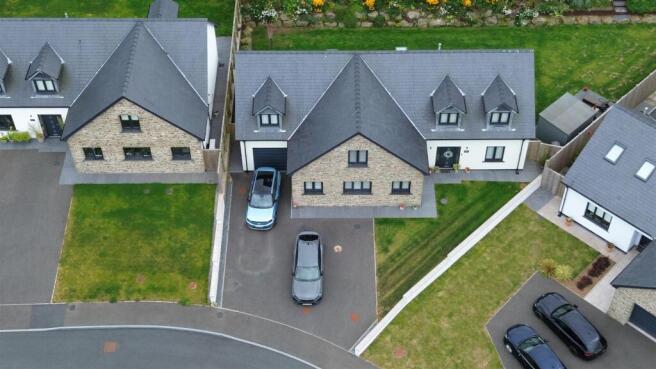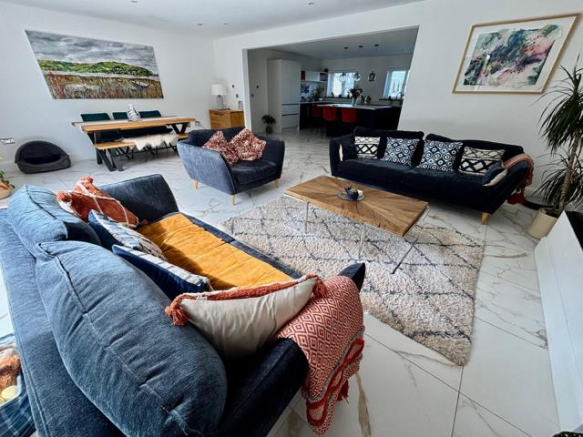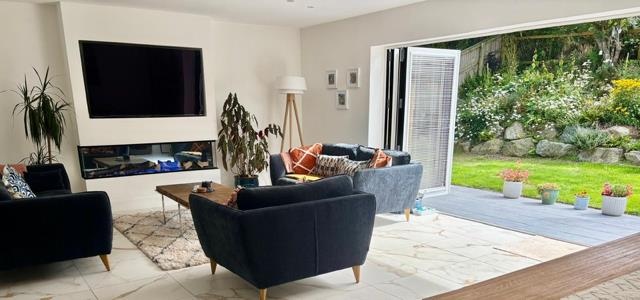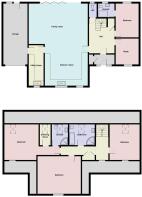Pludds Meadow, Laugharne, Carmarthen

- PROPERTY TYPE
House
- BEDROOMS
4
- BATHROOMS
3
- SIZE
3,013 sq ft
280 sq m
- TENUREDescribes how you own a property. There are different types of tenure - freehold, leasehold, and commonhold.Read more about tenure in our glossary page.
Freehold
Description
Set within the sought-after village of Laugharne—renowned for its rich literary history and coastal charm—the property enjoys a peaceful location within a vibrant and welcoming community. Residents benefit from easy access to stunning countryside, scenic coastal walks, and a range of local amenities, making this an ideal setting for those who value nature, space, and a relaxed lifestyle.
Entrance - A very spacious 4 double bedroomed with 2 ensuites, Executive Home situated a short walk of the centre of the very popular, historical coastal Township of Laugharne. The property has a spacious driveway, parking spaces for four to five cars, a lawned area to the fore, a slate pathway leading up to the entrance door, and a gated access leading to the rear garden. The driveway also continues up to the integral garage. Attractive matte finish slate Grey fronted windows and additional slate sills. Slate coloured Composite double glazed entrance door, leading to vestibule hall.
Vestibule Hall - 2.91m x 1.35m (max) (9'6" x 4'5" (max) ) - Corian Effect flooring, built in coat/shoe cupboard, LED down lighting and a glazed door leading through to the formal hallway.
Hallway - Hardwood dog legged staircase leading to the first floor, Oak engineered doors leading off to home office/Gym and Bedroom 1. Walk-in understairs storage cupboard. LED downlighting and Corian Effect flooring. Door leading through to the open plan lounge/kitchen/dining/ family room and a door through to a cloakroom/WC.
Cloakroom/Wc - Floating wall mounted wash hand basin with vanity cupboard under, having high gloss grey coloured door front and brick effect tile splashback, a closed coupled economy flush WC, Corian Effect flooring, and uPVC double glazed window to rear, and also LED down lighting.
Home Office/Gym - 2.92m x 2.97m (9'6" x 9'8") - uPVC double glazed window to fore, LED down lighting. BT telephone connection points and TV connection point.
Bedroom 1 (Ground Floor) - 2.92m x 4.31m (9'6" x 14'1" ) - uPVC double glazed window to rear, Corian Effect flooring, and door through to
Ensuite - 2.13m x 1.79m (6'11" x 5'10") - A floating wall mounted wash and basin fitted with a vanity unit having matte finish grey coloured drawer fronts. Corner shower enclosure with a chrome mixer shower fitment, with body wash and rain shower head. LED down lighting. Wall mounted extractor. Closed coupled economy flush WC. Corian effect flooring, and floor to ceiling tiled walls, and a wall mounted chrome ladder towel radiator.
Open Plan Kitchen/Dining/Family Room - 10.26m x 7.4m (reducing to 5.4m in kitchen area) ( - The contemporary kitchen is fitted with a stylish combination of modern base and eye-level units, finished with a dual-toned mix of white and royal blue door and drawer fronts. A high-quality composite work surface sits atop the base units and incorporates a 1.5 bowl stainless steel under-mounted sink with a sleek mixer tap above. Appliances include a large Neff induction hob with three cooking zones, a dual ring, and a warming plate, paired with a Neff extractor fan overhead. Additional Neff appliances include a double fan-assisted oven with grill, a fully integrated dishwasher, fridge, wine cooler, and a pull-out larder cupboard. There is also a dedicated integrated bin drawer for added convenience. At the heart of the kitchen is a central breakfast island, complete with power points, cupboards and drawers for storage, and a matching composite work surface. Lighting is well considered with LED downlights and pendant lights suspended above the island. Two large uPVC double-glazed windows flood the space with natural light, while the Corian-effect flooring extends seamlessly throughout both the kitchen and living areas. The open-plan lounge/dining area features continued LED downlighting, a bespoke media wall with recessed space for a TV, and a modern electric flame-effect fire. Bi-folding doors open out to the rear garden, creating a perfect flow between indoor and outdoor living.
Utility Room - 5.06m x 1.88m (16'7" x 6'2") - The utility room is fitted with matching base units and a tall larder cupboard, complementing the main kitchen with a coordinated mix of royal navy blue and white fronted doors. A composite work surface sits over the units and incorporates an under-mounted stainless steel sink with a mixer tap. Additional features include a fully integrated fridge freezer, plumbing for a washing machine, and space for a tumble dryer. Practical elements such as Corian-effect flooring, LED downlighting, a ceiling-mounted extractor, and an unvented pressurised hot water cylinder complete the space. uPVC double-glazed windows to the front provide natural light, and a door from the utility room gives direct access to the integral garage.
Integral Garage - 7.59m x 3m (24'10" x 9'10") - The integral garage features a remote-controlled up-and-over door to the front, with a composite double-glazed door providing access to the rear garden. A uPVC double-glazed window to the rear allows for natural light. The space is equipped with LED lighting and power points, offering practical functionality for storage, workshop use, or secure parking.
First Floor - A part-galleried landing adds architectural interest and is enhanced by LED downlighting. There is a practical office recess space, ideal for a desk or study area. Doors lead to Bedrooms 2, 3, and 4, as well as the family bathroom. A walk-in airing cupboard with fitted shelving provides excellent storage, and a uPVC double-glazed window to the front aspect allows for natural light.
Bedroom 2 - 3.75m x 4.9m extending to 5.95m into dormer window - The landing benefits from a uPVC double-glazed window to the front and a double-glazed Velux window to the rear, allowing for plenty of natural light. Additional features include LED downlighting and access to loft storage above.
Family Bathroom - 2.77m x 2.85m (9'1" x 9'4") - A beautifully appointed family bathroom featuring a large Ideal Standard oval-shaped bath, complemented by a floating wall-mounted wash hand basin set within a contemporary vanity unit with slate grey drawer fronts.
A corner shower enclosure fitted with a chrome mixer shower, incorporating both a body wash and overhead rain shower head. Additional features include a close-coupled economy flush WC and a wall-mounted chrome ladder-style towel radiator. The walls are fully tiled from floor to ceiling with Corian-effect porcelain tiles, creating a sleek, modern finish. A double-glazed Velux window to the rear provides natural light, while LED downlighting and an extractor fan complete the space.
Bedroom 3 - 4.17m x 4.96m (13'8" x 16'3" ) - This spacious bedroom features a uPVC double-glazed window to the front aspect and benefits from a built-in five-door wardrobe unit, all with sleek sliding mirrored fronts. The room is finished with LED downlighting, adding to the modern and clean aesthetic.
Master Bedroom - 7.66m x 4.46m x 4.92m x 5.97 (25'1" x 14'7" x 16' - Accessed via a passageway with a door leading to the Ensuite. The Master Bedroom includes a generous bedroom area with woodgrain-effect flooring, LED downlighting, a uPVC double-glazed window to the front, and a double-glazed Velux window to the rear, allowing for excellent natural light. A walk-in dressing room offers ample storage space and is also finished with woodgrain-effect flooring, LED downlighting, and a rear-facing double-glazed Velux window.
Ensuite - A corner shower enclosure with chrome mixer shower fitment with body wash and rain shower head, close coupled economy flush WC and a floating wall mounted wash hand basin with slate grey coloured drawer fronts, wall mounted ladder towel radiator. Corrian effect porcelain floor to ceiling tiled walls and floors. Extractor fan and LED downlighting. Double glazed Velux window to rear.
Externally - Occupying an inverted corner plot, the south-facing rear garden is a standout feature of the property, offering a generous and beautifully landscaped outdoor space. A solid slate patio spans half of the garden, providing a stylish and low-maintenance area ideal for outdoor seating and entertaining. The garden sweeps around to the side of the property, where additional slate patio seating areas can be found. A well-maintained lawn extends from the patio, bordered by a wide variety of mature shrubs and planted foliage, creating a private and picturesque backdrop. Further features include a timber garden store shed, external power points, and gated pathways providing access around all sides of the property. The home also benefits from an LG air source heat pump system, contributing to energy efficiency and year-round comfort.
Brochures
Pludds Meadow, Laugharne, CarmarthenBrochure- COUNCIL TAXA payment made to your local authority in order to pay for local services like schools, libraries, and refuse collection. The amount you pay depends on the value of the property.Read more about council Tax in our glossary page.
- Band: G
- PARKINGDetails of how and where vehicles can be parked, and any associated costs.Read more about parking in our glossary page.
- Yes
- GARDENA property has access to an outdoor space, which could be private or shared.
- Yes
- ACCESSIBILITYHow a property has been adapted to meet the needs of vulnerable or disabled individuals.Read more about accessibility in our glossary page.
- Ask agent
Pludds Meadow, Laugharne, Carmarthen
Add an important place to see how long it'd take to get there from our property listings.
__mins driving to your place
Get an instant, personalised result:
- Show sellers you’re serious
- Secure viewings faster with agents
- No impact on your credit score
Your mortgage
Notes
Staying secure when looking for property
Ensure you're up to date with our latest advice on how to avoid fraud or scams when looking for property online.
Visit our security centre to find out moreDisclaimer - Property reference 34116007. The information displayed about this property comprises a property advertisement. Rightmove.co.uk makes no warranty as to the accuracy or completeness of the advertisement or any linked or associated information, and Rightmove has no control over the content. This property advertisement does not constitute property particulars. The information is provided and maintained by Terry Thomas & Co, Carmarthen. Please contact the selling agent or developer directly to obtain any information which may be available under the terms of The Energy Performance of Buildings (Certificates and Inspections) (England and Wales) Regulations 2007 or the Home Report if in relation to a residential property in Scotland.
*This is the average speed from the provider with the fastest broadband package available at this postcode. The average speed displayed is based on the download speeds of at least 50% of customers at peak time (8pm to 10pm). Fibre/cable services at the postcode are subject to availability and may differ between properties within a postcode. Speeds can be affected by a range of technical and environmental factors. The speed at the property may be lower than that listed above. You can check the estimated speed and confirm availability to a property prior to purchasing on the broadband provider's website. Providers may increase charges. The information is provided and maintained by Decision Technologies Limited. **This is indicative only and based on a 2-person household with multiple devices and simultaneous usage. Broadband performance is affected by multiple factors including number of occupants and devices, simultaneous usage, router range etc. For more information speak to your broadband provider.
Map data ©OpenStreetMap contributors.




