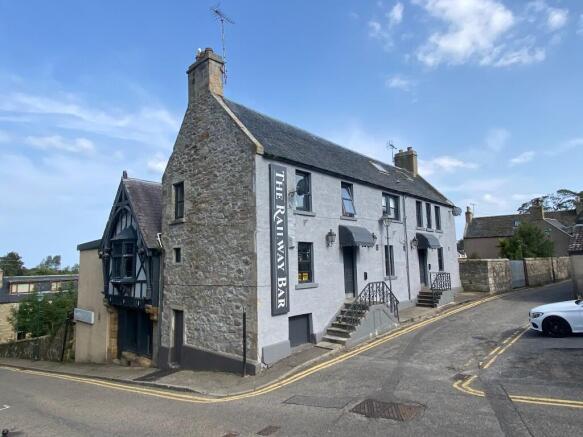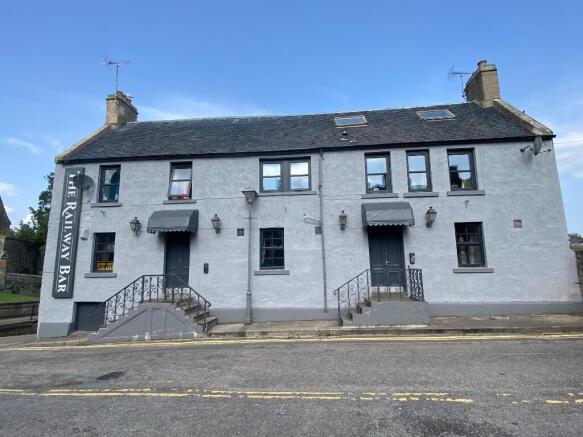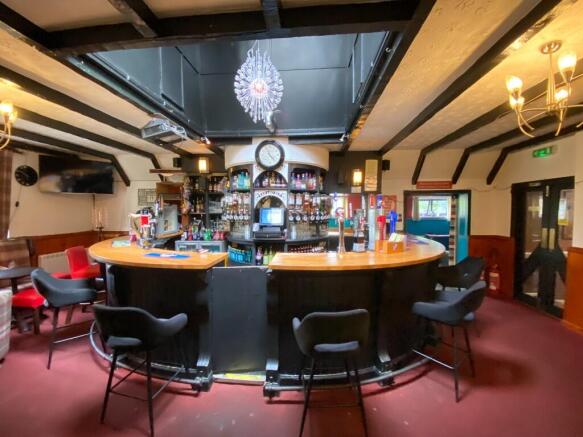Commercial property for sale
The Railway Bar, Castle Brae, Tain, Ross-Shire, IV19
- PROPERTY TYPE
Commercial Property
- BEDROOMS
3
- SIZE
Ask agent
Key features
- Central Location
- Substantial Building
- Development Potential
- 2 Separate Apartments
- Parking
- Established Business
- Popular Bar & Nightclub
- NC500 Tourist Route
Description
The Railway Bar is situated just off the High Street in Tain, Scotland's oldest Royal Burgh. The town has Asda, Tesco, Lidl and Co-operative supermarkets, two medical practices, a dental practice, primary and secondary education, golf club, tennis club and hotels. There is a Post Office and bank. A number of recreational pursuits can be enjoyed in the area. Tain is on the scenic NC500 tourist route. The Highland Capital, Inverness, is 34 miles to the south where all major transport links can be found. A commuter train goes from Tain to Inverness daily
Entrance Hall:
Office: 3.20m x 2.72m
Bar Gents: 3.38m x 1.45m
Bar Area: 8.18 m x 4.28m
Pool Room: 10.74m x 4.64m
Lounge Area: 12.28m x 4.57m
Kitchen: 4.31m x 2.32m
Inner Hall:
Accessed from the pool room and bar. Providing access to the two flats. Three cupboards and two Ladies toilets.
Bar Ladies 1: 2.29m x 1.07m
Bar Ladies 2: 1.61m x 0.95m
The Inner Hall leads through to the stairway to The Underground and the toilets.
Underground Ladies:
Underground Gents:
The Underground
Extensive entertainment venue which is popular with both locals and tourists. Large floor-to-ceiling windows flood the room with light. Well-stocked corner bar, DJ booth and a spacious dance area with numerous special lighting effects. Generous banquette seating. Two electric heaters. Flexible space, also available for private functions.
The Cellar:
Basement cellar serving The Underground and Public Bar. Accessed from the exterior of the property.
First Floor Flat:
Living Room: 6.36m x 3.43m
Kitchen/Diner: 3.92m x 3.64m
Bedroom 1: 2.92m x 2.86m
Bedroom 2: 4.67m 3.30m
Shower Room: 2.24m x 1.82m
With WC, vanity wash hand basin and electric Mira shower. Electric towel radiator.
Stairs leading to Second Floor where there is a second separate apartment.
Second Floor Flat:
Living Room/Dining Room: 7.30m x 3.37m
Kitchen/Diner: 3.61m x 3.05m
Bedroom 1: 4.14m x 3.13m
Shower Room: 2.37m x 2.32m
With WC, vanity wash hand basin and electric Mira shower. Electric towel radiator.
Externally:
The property has private off-street parking for a number of vehicles and a garage, ideal for use as a store.
Viewing:
Please contact the Selling Agents.
Accounts:
Accounts will be made available to interested parties only.
EPC Rating: D
Energy Performance Certificates
EPCThe Railway Bar, Castle Brae, Tain, Ross-Shire, IV19
NEAREST STATIONS
Distances are straight line measurements from the centre of the postcode- Tain Station0.2 miles
- Fearn Station3.2 miles
Notes
Disclaimer - Property reference TheRailwayBar. The information displayed about this property comprises a property advertisement. Rightmove.co.uk makes no warranty as to the accuracy or completeness of the advertisement or any linked or associated information, and Rightmove has no control over the content. This property advertisement does not constitute property particulars. The information is provided and maintained by MacKenzie & Cormack, Tain. Please contact the selling agent or developer directly to obtain any information which may be available under the terms of The Energy Performance of Buildings (Certificates and Inspections) (England and Wales) Regulations 2007 or the Home Report if in relation to a residential property in Scotland.
Map data ©OpenStreetMap contributors.




