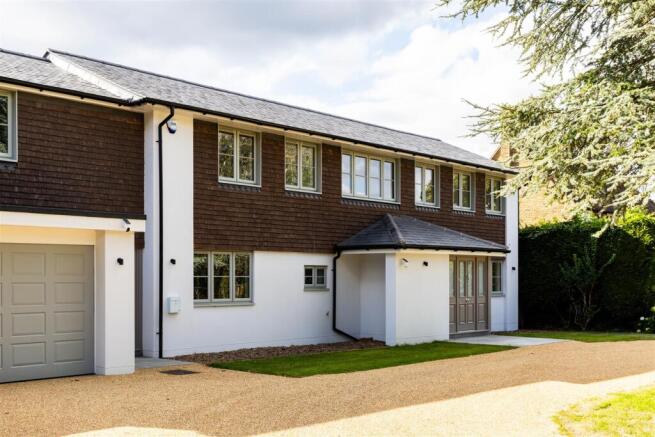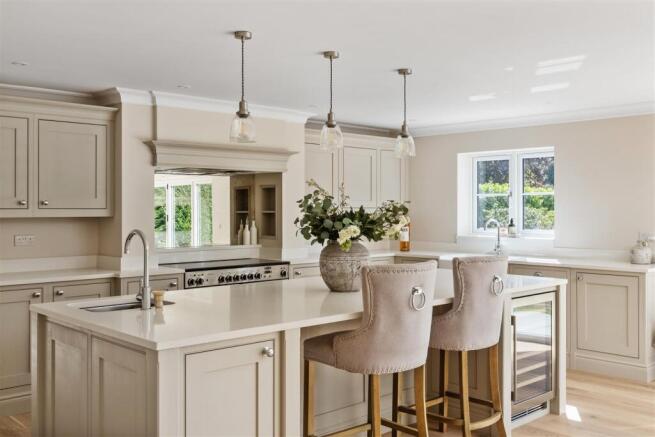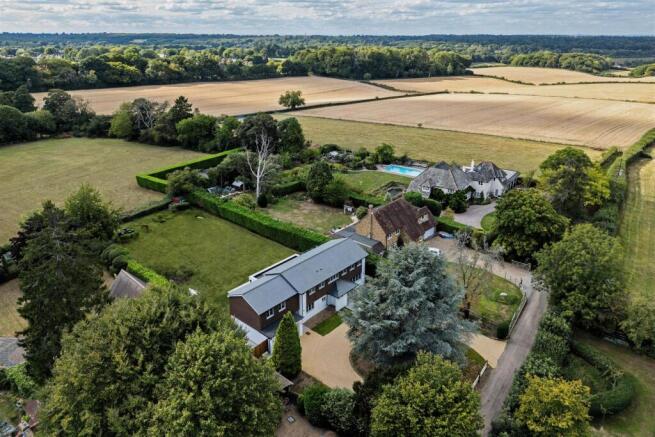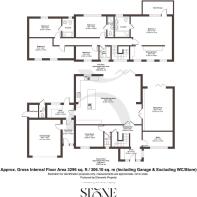
Lovelands Lane, Lower Kingswood

- PROPERTY TYPE
Detached
- BEDROOMS
5
- BATHROOMS
4
- SIZE
3,296 sq ft
306 sq m
- TENUREDescribes how you own a property. There are different types of tenure - freehold, leasehold, and commonhold.Read more about tenure in our glossary page.
Freehold
Key features
- Offered to the market with no chain
- Covered by a 10 year build warranty
- Substantial five bedroom, four bathroom detached family home, reimagined, extended, and refurbished by the renowned Lime Group
- Set along a private road, with a carriage driveway and garage
- Expansive open plan kitchen, dining and living room with bifold doors onto a large garden, framing countryside views
- A formal reception, study area with bespoke glass screen and snug with media wall
- Principal suite with bespoke dressing area, high-end en-suite bathroom and private balcony
- Alternative front entrance for post-dog walks, shopping or muddy kits, with direct access to a practical boot room and utility
- Engineered oak, limestone and loop-pile carpets creating layered texture throughout
Description
Every element has been carefully considered, with bespoke joinery, thoughtfully curated spaces, and bathrooms designed as sanctuaries of calm. From the outset, this is a house of presence and proportion. The front porch, with its hardwearing stone floor, sets a tone of understated elegance. Inside, and the eye is drawn through a sequence of beautifully considered rooms – a study framed by a bespoke glazed screen, an expansive formal reception, and a family snug complete with custom media wall and soft LED lighting. Each space flows naturally to the next, designed to adapt effortlessly to the rhythms of everyday life.
At the heart of the home lies the open plan kitchen and dining room, a space both functional and beautiful. Here, engineered oak flooring grounds the room in warmth, while bespoke handmade in-frame shaker cabinetry wraps around a central island topped with a white quartz worktop. The craftsmanship extends to a false chimney breast with integrated shelving, a Rangemaster stainless steel range cooker with matching canopy hood, and a Belfast sink beneath a polished chrome swan-neck mixer.
Subtle details elevate the design: LED under-cabinet lighting, a Bosch integrated dishwasher, a dual-zone wine cooler, and an American-style fridge freezer, all carefully chosen for both form and function. Wide aluminium bifold doors invite the garden into daily life, opening onto a sandstone terrace that looks across the expansive lawn and adjoining countryside.
Beyond the kitchen lies a suite of rooms that anchor family living: a generous utility and boot room fitted with custom joinery, garage and garden access, and even an additional front entrance from the driveway – ideal for muddy dogs, football kits, or heavy shopping bags. Practicality has been designed in at every turn.
Upstairs, five bedrooms offer a retreat-like quality, each enhanced by bespoke fitted wardrobes. The principal suite is an indulgent haven, its en suite featuring a Burlington marble-topped double vanity, chevron Mandarin Stone tiling, and a freestanding bath framed by soft feature lighting. The additional bedrooms each enjoy their own beautifully finished bathrooms, with tiling sourced from Porcelanosa and Ca’ Pietra, traditional fixtures, heated towel rails, and carefully placed LED accents creating an air of spa-like comfort.
The home is laced throughout with layers of refinement: engineered oak and limestone floors, underfloor heating across the ground floor, Cormar loop carpets soft underfoot upstairs, and bespoke glazed screens that frame and divide without disrupting light. Media walls and custom cabinetry, wireless security systems, EV charging points, and a carefully landscaped rear garden with an Indian sandstone patio make this house as forward-thinking as it is timeless.
Lovelands Lane is one of Kingswood’s most peaceful addresses, a private road that gently unfolds into bridleways and open countryside. From the doorstep, long rambles with the dog or quiet evening strolls begin, winding through hedgerows and wooded paths that make this corner of Surrey feel timelessly rural. The nearby Well House Inn provides the perfect end point for a walk, its cosy charm adding to the sense of village life.
Though wrapped in greenery, the location remains wonderfully connected. Reigate, with its historic high street of boutiques, cafés, and everyday essentials, is only a short drive away, while Kingswood Golf Club offers a fine course and a lively social calendar close at hand. The M25 is moments from the lane, placing both Gatwick and Heathrow within easy reach, and nearby stations at Kingswood, Reigate and Merstham provide swift links into London.
For families, the area is exceptionally well served by a choice of highly regarded schools, both state and independent, making this as practical a setting as it is idyllic. Life here offers the best of both worlds: a home tucked quietly into the countryside, yet close to everything needed for modern living.
Brochures
Lovelands Lane, Lower KingswoodBrochure- COUNCIL TAXA payment made to your local authority in order to pay for local services like schools, libraries, and refuse collection. The amount you pay depends on the value of the property.Read more about council Tax in our glossary page.
- Band: G
- PARKINGDetails of how and where vehicles can be parked, and any associated costs.Read more about parking in our glossary page.
- Garage,Driveway
- GARDENA property has access to an outdoor space, which could be private or shared.
- Yes
- ACCESSIBILITYHow a property has been adapted to meet the needs of vulnerable or disabled individuals.Read more about accessibility in our glossary page.
- Ask agent
Lovelands Lane, Lower Kingswood
Add an important place to see how long it'd take to get there from our property listings.
__mins driving to your place
Get an instant, personalised result:
- Show sellers you’re serious
- Secure viewings faster with agents
- No impact on your credit score
Your mortgage
Notes
Staying secure when looking for property
Ensure you're up to date with our latest advice on how to avoid fraud or scams when looking for property online.
Visit our security centre to find out moreDisclaimer - Property reference 34116118. The information displayed about this property comprises a property advertisement. Rightmove.co.uk makes no warranty as to the accuracy or completeness of the advertisement or any linked or associated information, and Rightmove has no control over the content. This property advertisement does not constitute property particulars. The information is provided and maintained by Stone Estate Agency, Surrey & Sussex. Please contact the selling agent or developer directly to obtain any information which may be available under the terms of The Energy Performance of Buildings (Certificates and Inspections) (England and Wales) Regulations 2007 or the Home Report if in relation to a residential property in Scotland.
*This is the average speed from the provider with the fastest broadband package available at this postcode. The average speed displayed is based on the download speeds of at least 50% of customers at peak time (8pm to 10pm). Fibre/cable services at the postcode are subject to availability and may differ between properties within a postcode. Speeds can be affected by a range of technical and environmental factors. The speed at the property may be lower than that listed above. You can check the estimated speed and confirm availability to a property prior to purchasing on the broadband provider's website. Providers may increase charges. The information is provided and maintained by Decision Technologies Limited. **This is indicative only and based on a 2-person household with multiple devices and simultaneous usage. Broadband performance is affected by multiple factors including number of occupants and devices, simultaneous usage, router range etc. For more information speak to your broadband provider.
Map data ©OpenStreetMap contributors.






