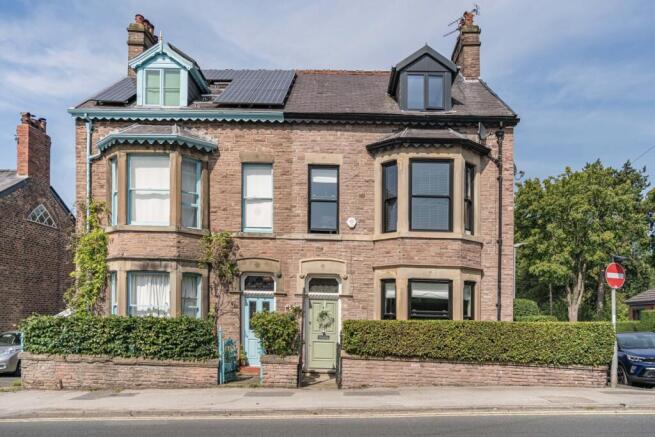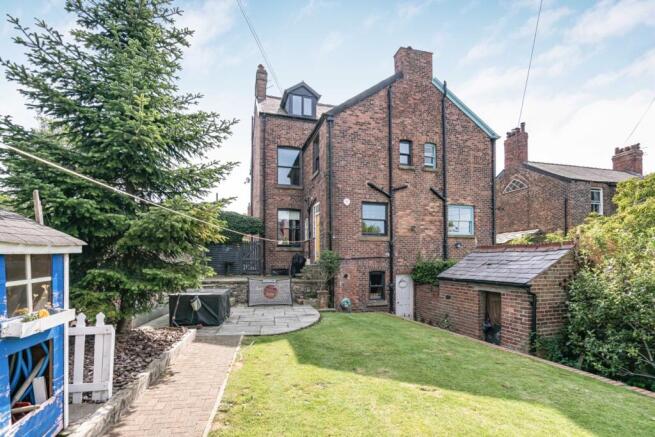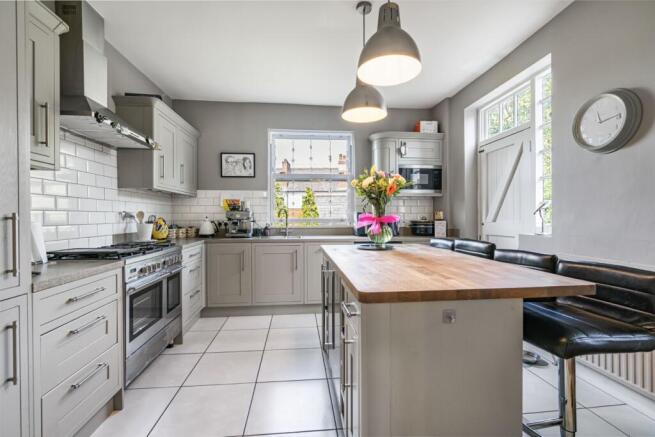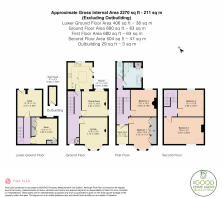
305 Buxton Road, Macclesfield, SK11

- PROPERTY TYPE
Semi-Detached
- BEDROOMS
5
- BATHROOMS
1
- SIZE
Ask agent
- TENUREDescribes how you own a property. There are different types of tenure - freehold, leasehold, and commonhold.Read more about tenure in our glossary page.
Freehold
Key features
- A period 5 bedroom, 4-storey, semi-detached home
- Popular Buxton Road & Swans Pool location
- Substantial accommodation & retaining period features
- Enclosed gardens & secure driveway parking
- Marble fireplaces & impressive high cornice ceilings
- Bay fronted lounge, separate dining room
- Fully fitted farmhouse-style island kitchen
- Converted basement with home office & workshop
- Spacious bathroom with 4-claw bath, WC & shower + separate WC
- Quality double glazed sash windows throughout
Description
Situated in an elevated position just to the east of the town centre, Rosebank is a magnificent 5 bedroom Victorian-era family home offering substantial family accommodation over four storeys.
The location has become one of the most popular choices for those wishing to live on the fringe of glorious Peak District countryside, whilst also having the convenience of easy access to all the amenities the town centre has to offer. New artisan businesses have begun to flourish in the immediate vicinity - Tommy's Bar & Pizza, Early Bird Bakery, Nomad coffee & bakery, and Yas Bean coffee specialists, are all testament to growing population of this popular location.
For families, the ever-popular Puss Bank Primary school, lies just two minutes walking distance from the front door; whilst a comprehensive range of secondary schools are all within easy reach. Situated almost directly opposite this property, a Co-op convenience store provides all the daily essentials.
Those keen on outdoor activities, along with pet owners, will undoubtedly enjoy the easy accessibility of Macclesfield's wonderful canal towpaths, which offer glorious countryside walks connecting the local villages of Sutton and Bosley to the south, and Kerridge, Bollington, Adlington and Poynton to the north. No need for the car to access the incredible Peak District National Park, for the eastern boundary of the protected park lies within comfortable walking distance.
So, with the fabulous location covered, we move on to this particular opportunity. Retaining all the original Victoriana grandeur of the day, this most handsome of homes really does command respect for the architectural design statement of the period. The opulent finish incorporates flamboyant and stylish features to impress - incredible volume ceilings that adorn ornate and detailed plaster work to magnificent effect; cornice edging and central ceiling roses; decorative wall corbels; deep carved skirting boards, colonial-style door architraves, and spectacular solid marble statement fireplaces adorn the accommodation. Along with the all the original grandeur and artistic flair of the day, the current owners have sympathetically invested in extensive renovation and improvement of the property. Bespoke crafted, double glazed and sash-operated windows, now feature throughout the property, replacing the original higher maintenance and lower acoustic and energy efficent wood framed and single glazed units - at the same time the new windows were installed, the attractive local Peak stone facade was lovingly restored to its former glory. The hot water and central heating system has been overhauled, and is served by a quality Worcester combination boiler. The conversion of the basement created a useful office; ideal for those requiring a tranquil environment to work from home uninterupted. New flooring throughout the groundfloor, as well as the installation of a modern classic shaker-style kitchen, have hugely improved the cosmetic finish, whilst creating an eclectic mix of modern and classic styles.
From the moment one crosses the threshold, both the elegance and scale of accommodation becomes apparent - the long reception hallway simply brimming with glorious Victoriana finishes, designed to initially impress, whilst reflecting the status and comfortable lifestyle of the occupants. The magnificent and focal staircase rises under a crowning ornamental plaster carved archway, complete with supporting wall corbels, whilst the volume and ornate cornice encrusted ceilings can not fail to impress. The elegant bay-fronted living room retains the original chimney breast, which incorporates the original, and most grand, solid marble fireplace. Full-height sash windows, ornate ceiling plasterwork, deep skirting boards, and colonial-style doors and architraves, accentuate the fabulous period charm of this most impressive reception room.
Adjacent to the living room, the separate dining room also replicates the majority of the features of the front room, including the chimney breast and glorious solid marble fireplace - this is a wonderful environment for family get togethers, or entertaining friends.
The kitchen is very much the hub of the household. Fully refurbished and featuring a central island and a comprehensive range of sage finished shaker cabinets, complete with integrated appliances; the kitchen complements the period surroundings, creating a sympathetic and cosy farmhouse style.
From the reception hallway, a door opens to a carpeted staircase which descends to the converted basement. A lower floor corridor divides a perfect home office, study, or studio; from a workshop or store. The office is perfect for those requiring a peaceful environment to work from - no need to compromise bedroom space, or work around busy family living space. The office is spacious and provides a perfect working solution.
To the first floor, the staircase with its glorious polished antique banister, turns to a split-level landing. To one side, the original 6th double-sized bedroom, now serves as an incredibly spacious family bath and shower room. Presented in a modern period-meets-contemporary style; a chrome four-claw, rolltop bath plays central stage, supported by a modern oversized corner shower, featuring a traditional monsoon rainfall shower. The ultra-modern wash basin and WC, contrast to great effect with the classic period bathtub. Situated adjacent to the bathroom, a very handy separate WC, allows the bathroom to be enjoyed, without family interruption!
The master bedroom is situated directly above the living room, sharing the same bay window fronted aspect. A range of 4 double sized full-width, bespoke crafted, fitted wardrobes, offer ample clothes storage, whilst allowing space for further bedroom furniture. Adjoining the master bedroom, two further bedrooms comprise of a rear aspect double-sized room, along with a stunning single-sized bedroom, featuring a full glass wall and door to the landing [This room is currently utilised as a game playing space, however, it could be adapted to offer privacy, if required].
A separate staircase from the landing, rises to the second floor, where a Velux skylight provides a good degree of natural light to the second floor landing, which provides access to two immensely spacious, dormer-windowed, attic bedrooms.
The rear garden is accessed from the property via the kitchen and basement workshop. From the kitchen, a small flight of steps descend to an elevated flagged terrace. From this elevated vantage point, a garden gate to the right, provides access to both the side, and front garden areas; whilst to the left, a further flight of steps descend to an attractive, LED lit, India stone patio. The rear landscaped garden, comprises of a neat, well maintained lawn, with sleeper bordered flower beds, and a brick block-laid path and roomy driveway. The driveway is secured by twin gates, whilst the garden boundaries are enclosed by a mixture of natural Peakstone walls surmounted with stone copings, and mature hedging. To one side, stone steps descend to a lower-level pathway, which features a useful brick store, as well as providing access to the basement workshop.
The garden offers a good degree of privacy, siding the lovely leafy backdrop of Cottage Lane.
This is a lovely period home, offering the most deceptive, tardis-sized, family accommodation. The location is perfect for ease of access to the town, as well as stunning open countryside. Local amenities are situated within easy walking distance, and yet peace and tranquily lie equally close by.
We feel certain this glorious period home will appeal to a wide audience, and would urge interested parties to arrange a convenient time to view, in order to fully appreciate all on offer. Viewing appointments can be arranged with flexibility, by contacting the sole selling estate agent, Simeon Rains in association with The Good Estate Agent, Macclesfield - our offices are located directly opposite the railway station at 52 Waters Green, Macclesfield, SK11 6JT.
Reception Hallway: Original period hardwood front door with etched frosted glass panel over the door; high ceiling with plaster cornice; decorative plaster carved archway incorporating feature wall corbels; deep skirting boards; built-in electric meter & consumer meter cupboard; central heating radiator with period-style radiator cover; central heating thermostat; smoke detector; colonial pillar doorway architraves; oak plank flooring; staircase to the first floor; door under the staircase to the basement.
Living Room: Bay window to the front aspect incorporating PVCu double glazed sash windows; chimney breast with the original solid marble fire surround, cast iron insert with a tiled inlay & slate tiled hearth; high ceiling with plaster cornice & ceiling rose; deep skirting boards; tubular cast iron period-style central heating radiator; TV point; oak plank flooring; colonial pillar doorway architraves; original antique pine door.
Dining Room: PVCu double glazed sash window to the rear aspect; chimney breast with the original solid marble fire surround, cast iron insert with a tiled inlay & slate tiled hearth; high ceiling with plaster cornice & ceiling rose; deep skirting boards; central heating radiator; serving hatch through to the kitchen; oak plank flooring; colonial pillar doorway architraves; original antique pine door.
Island Kitchen: Fitted with a comprehensive range of sage green presented floor & eye level kitchen cabinets, comprising of cupboards & drawers with brushed stainless steel handles; island featuring storage, wine cooler fridge & breakfast bar/workstation; granite-effect worktops & splashback risers; rangemaster stainless steel range cooker, featuring 5-burner gas hob & 2 x electric ovens; stainless steel cooker extractor fan hood over the range; integrated microwave; fridge & freezer, dishwasher & washing machine; one-&-a-half bowl square sink & rectangular rinse sink incorporating a mixer tap; metro-style tiled wall splashback areas; serving hatch through to the dining room; tiling to the floor; PVCu double glazed sash windows to the rear & side aspects; hardwood back door with glazed window panels to one side and over the door; original antique pine door.
Basement: Antique pine door with under staircase access from the hallway; carpeted staircase descending to a lower ground floor hallway with LED recessed ceiling spotlights; oak plank flooring.
Home Office/Studio: PVCu double glazed sash window to the rear aspect; 2 x double & 1 x single fitted base storage cupboards with brushed stainless steel handles & woodblock-effect top; fitted wall cupboards & display/file storage shelving; central heating radiator with period-style radiator cover; oak-effect flooring.
Workshop/Cellar Store: PVCu double glazed sash window to the rear aspect; power & light; Worcester gas combination boiler; door opening to the garden.
First Floor - Split-Level Landing: Original polished wood spindle banister; loft hatch; LED recessed spotlights; smoke detector.
Master Bedroom 1: Bay window to the front aspect incorporating PVCu double glazed sash windows; high ceiling with plaster cornice; a full-length range of 4 x double bespoke fitted wardrobes; deep skirting boards; central heating radiator.
Bedroom 2: PVCu double glazed sash window to the rear aspect; chimney breast retaining the original cast iron fireplace; picture hanging rail; deep skirting boards; central heating radiator with period-style cover.
Bedroom 5: PVCu double glazed sash window to the front aspect; deep skirting boards; central heating radiator; contemporary glass wall & door opening to the landing.
Family Bath & Shower Room: Period chrome four-claw, rolltop bath tub, incorporating a chrome mixer tap & shower; separate oversized walk-in shower cubicle with a thermostatically controlled monsoon rainfall shower head, as well as a separate hand-held shower rinse attachment; tiling to the shower walls; contemporary-style WC & pedestal wash basin with a chrome mixer tap; 2 x chrome tubular radiators/heated towel rails; full wall tiling & slate tiled floor; PVCu double glazed sash window to the side aspect.
Separate WC: Contemporary-style WC; cloaks wash basin with chrome taps; tiling to the basin wall splashback; PVCu double glazed sash window to the rear aspect.
Second Floor - Landing: A split-level landing with the original polished wood spindle banister; Velux double glazed skylight window; roof beam.
Bedroom 3: PVCu double glazed dormer window to the front aspect; chimney breast; deep skirting boards; central heating radiator.
Bedroom 4: PVCu double glazed dormer window to the rear aspect [affording elevated countryside views]; central heating radiator; deep skirting boards; loft hatch.
Outside - Gardens: The rear garden is accessed from the property via the kitchen and basement workshop. From the kitchen, a small flight of steps descend to an elevated flagged terrace. From this elevated vantage point, a garden gate to the right, provides access to both the side, and front garden areas; whilst to the left, a further flight of steps descend to an attractive, LED lit, India stone patio. The rear landscaped garden, comprises of a neat, well maintained lawn, with sleeper bordered flower beds, and a brick block-laid path and roomy driveway. The driveway is secured by twin gates, whilst the garden boundaries are enclosed by a mixture of natural Peakstone walls surmounted with stone copings, and mature hedging. To one side, stone steps descend to a lower-level pathway, which features a useful brick store, as well as providing access to the basement workshop. The garden offers a good degree of privacy, siding the lovely leafy backdrop of Cottage Lane. A timber garden fence incorporates a gate, which divides the rear garden from the side and front garden areas. Here, a flag path with sleeper border flower beds and Peak stone walls with mature hedges, stretches to the side and front of the property, where it joins the pathway that leads to the front door, as well as to a wrought iron gate adjoining Buxton Road.
Driveway: A brick block-laid driveway provides parking for several vehicles, whilst also allowing hardstanding for a caravan or motorhome, if so desired. Double driveway gates secure the driveway, & open directly on to peaceful Cottage Lane. Cottage Lane is a one way lane, which leads directly to Buxton Road.
Tenure: Freehold & Leasehold - Ground Rent: We are informed the ground rent payable is just £2.50 pa & has remained unchanged during ownership - Council Tax Banding: D - Energy Performance Certification [EPC]: E [08/05/35]
*Buyers Note: These particulars do not constitute or form part of an offer or contract nor may they be regarded as representations. All dimensions are approximate for guidance only, their accuracy cannot be confirmed. Reference to appliances and/or services does not imply that they are necessarily in working order or fit for purpose or included in the Sale. Buyers are advised to obtain verification from their solicitors as to the tenure of the property, as well as fixtures and fittings and where the property has been extended/converted as to planning approval and building regulations. All interested parties must themselves verify their accuracy.
Council Tax Band
The council tax band for this property is D.
Brochures
Brochure 1- COUNCIL TAXA payment made to your local authority in order to pay for local services like schools, libraries, and refuse collection. The amount you pay depends on the value of the property.Read more about council Tax in our glossary page.
- Ask agent
- PARKINGDetails of how and where vehicles can be parked, and any associated costs.Read more about parking in our glossary page.
- Yes
- GARDENA property has access to an outdoor space, which could be private or shared.
- Yes
- ACCESSIBILITYHow a property has been adapted to meet the needs of vulnerable or disabled individuals.Read more about accessibility in our glossary page.
- Ask agent
Energy performance certificate - ask agent
305 Buxton Road, Macclesfield, SK11
Add an important place to see how long it'd take to get there from our property listings.
__mins driving to your place
Get an instant, personalised result:
- Show sellers you’re serious
- Secure viewings faster with agents
- No impact on your credit score
Your mortgage
Notes
Staying secure when looking for property
Ensure you're up to date with our latest advice on how to avoid fraud or scams when looking for property online.
Visit our security centre to find out moreDisclaimer - Property reference 23631. The information displayed about this property comprises a property advertisement. Rightmove.co.uk makes no warranty as to the accuracy or completeness of the advertisement or any linked or associated information, and Rightmove has no control over the content. This property advertisement does not constitute property particulars. The information is provided and maintained by The Good Estate Agent, National. Please contact the selling agent or developer directly to obtain any information which may be available under the terms of The Energy Performance of Buildings (Certificates and Inspections) (England and Wales) Regulations 2007 or the Home Report if in relation to a residential property in Scotland.
*This is the average speed from the provider with the fastest broadband package available at this postcode. The average speed displayed is based on the download speeds of at least 50% of customers at peak time (8pm to 10pm). Fibre/cable services at the postcode are subject to availability and may differ between properties within a postcode. Speeds can be affected by a range of technical and environmental factors. The speed at the property may be lower than that listed above. You can check the estimated speed and confirm availability to a property prior to purchasing on the broadband provider's website. Providers may increase charges. The information is provided and maintained by Decision Technologies Limited. **This is indicative only and based on a 2-person household with multiple devices and simultaneous usage. Broadband performance is affected by multiple factors including number of occupants and devices, simultaneous usage, router range etc. For more information speak to your broadband provider.
Map data ©OpenStreetMap contributors.





