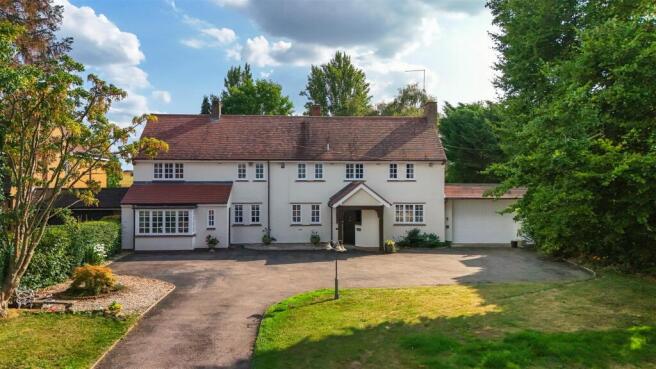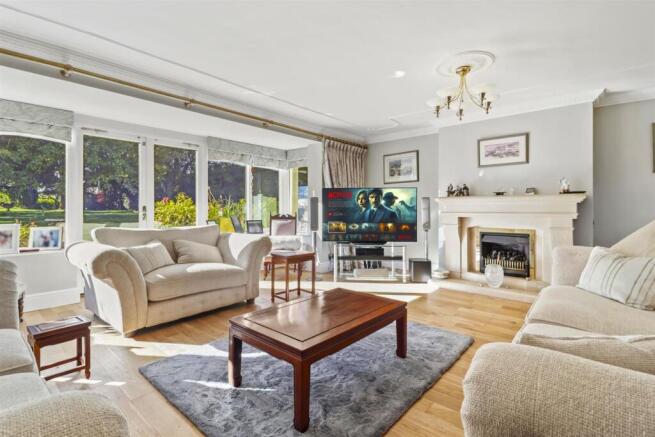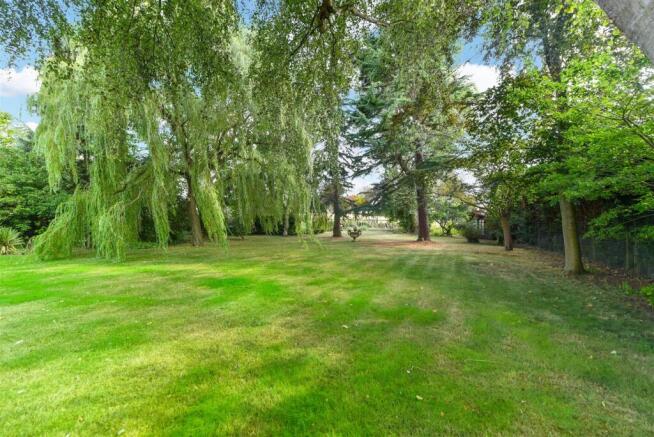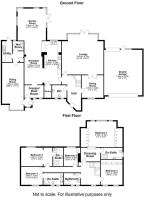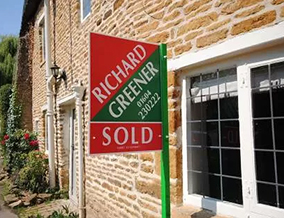
5 bedroom detached house for sale
Moulton Lane, Boughton, Northampton
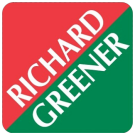
- PROPERTY TYPE
Detached
- BEDROOMS
5
- BATHROOMS
5
- SIZE
3,600 sq ft
334 sq m
- TENUREDescribes how you own a property. There are different types of tenure - freehold, leasehold, and commonhold.Read more about tenure in our glossary page.
Freehold
Key features
- Substantial 5-bed detached home (approx. 3,500 sq ft)
- Individually designed in the 1950s, extended and refurbished
- Prestigious south side of Moulton Lane, edge of village location
- Double garage plus ample off-road parking
- Extensive south-facing gardens backing onto open countryside
- Four spacious reception rooms
- Large open-plan kitchen/breakfast room with vaulted garden room
Description
Accommodation -
Ground Floor -
Reception Hall - 5.61m x 2.06m (18'5 x 6'9) - A corniced ceiling over an engineered oak floor the hall contains the stairs rising to the first floor and there are panelled doors leading to:-
Cloakroom - 2.41m x 1.70m (7'11 x 5'7) - With a white suite of Villeroy and Boch WC, oval glass wash basin on wash stand, vertical heated towel rail and ceramic tiling from floor to ceiling.
Lounge - 6.96m x 6.71m (22'10 x 22'0) - With engineered oak flooring beneath a corniced ceiling, moulded relief, there is a fine open hearth fireplace with lime stone mantle and fitted gas living flame fire and TV point to the side. There are picture windows and French doors opening to the rear terrace and gardens.
Dining Room - 3.96m x 3.66m (13'0 x 12'0) - Corniced ceiling over an engineered oak floor there is a three casement window to the front elevation and double leaf doors opening to the lounge.
Kitchen - 7.32m x 3.28m (24'0 x 10'9) - Fitted with chestnut fronted floor and wall cabinets, polished granite work surfaces and Aga range cooker adjacent to a four place ceramic hob with cooker hood over. There is underslung sink unit and integrated automatic dishwasher, freezer and larder fridge. The kitchen has a breakfast bar and is open plan to:-
Breakfast Room - 3.68m x 3.10m (12'1 x 10'2) - With Jerusalem limestone flooring continued from the kitchen there is a panelled dado, a door to a walk in pantry and an archway leading to: -
Garden Room - 8.23m x 4.88m (27'0 x 16'0) - A superb open plan space with vaulted hardwood ceiling, picture windows and French doors opening to the rear terrace and garden.
Boot Room - 3.25m x 2.08m (10'8 x 6'10) - Leading from the breakfast room also with lime stone flooring with a door to a side hall which in turn gives access to:-
Sitting Room - 7.75m x 3.66m (25'5 x 12'0) - With a six casement bay window to the front elevation this room has been extensively fitted with shelving and cupboards to one wall and a wall mounted TV point and a door at the far end leads to:-
Lobby - 1.85m x 1.83m (6'1 x 6'0) - With a built in storage cupboard and with doors to:-
Utility Room - 3.56m x 1.63m (11'8 x 5'4) - With further fitted floor and wall cabinets with laminated working surfaces, stainless steel sink unit, plumbing for washing machine and point for tumble dryer. There is a glazed door to the rear garden.
Wet Room - 1.57m x 1.52m (5'2 x 5'0) - With mosaic tiled walls and wet room floor with Mira Sport power shower, WC with concealed cistern and bracket wash basin.
First Floor -
Landing - 3.53m x 3.18m (11'7 x 10'5) - With a built in media cupboard the landing is currently used as a work from home study area and there is a roof void access hatch to the loft. Doors lead to:-
Master Bedroom Suite -
Dressing Room - 3.23m x 2.26m (10'7 x 7'5) - With steps up to the master bedroom and a door leading to:-
Shower Room Ensuite - 3.40m x 1.93m (11'2 x 6'4) - Re-fitted in 2023 with a glazed shower suite, wash basin on vanity stand, Villeroy and Boch WC with concealed cistern and vertical heated towel rail.
Bedroom One - 6.88m x 4.04m (22'7 x 13'3) - A very spacious room with built in wardrobes at either end and in the centre there are picture windows directly overlooking the south facing garden.
Bedroom Three - 3.86m x 3.63m (12'8 x 11'11) - With a range of fitted wardrobes to one wall and with two casement windows to the front elevation.
Family Bathroom - 3.15m x 1.73m (10'4 x 5'8) - Comprising a white suite of Whirlpool bath, pedestal wash basin, Villeroy and Boch WC with concealed cistern and with heated towel rail.
Inner Landing - Giving access to:-
Guest Bedroom Suite -
Bedroom Two - 5.26m x 3.07m (17'3 x 10'1) - A two part room with a coved ceiling, three casement window to rear elevation and a door leading to:-
Shower Room Ensuite - 3.02m x 1.65m (9'11 x 5'5) - With a white suite of glazed shower, pedestal wash basin and WC. There is a vertical heated towel rail and Velux roof lights.
Bedroom Four - 3.63m x 2.77m (11'11 x 9'1) - With a three casement window to the front elevation and a door to:-
Shower Room Ensuite - With a quadrant shower cubicle with Mira Sports shower, twin vanity wash basins with cupboards under and a Villeroy and Boch WC with concealed cistern. There is ceramic tiling from floor to ceiling.
Outside - Balmoral stands in an elevated position well back from the road behind a private tarmac drive flanked by lawns and landscaped areas. The drive provides ample parking and turning space for multiple vehicles in front of the house and attached garage. There is a fine mature specimen Beech tree.
Double Garage - 7.54m x 5.97m (24'9 x 19'7) - Designed for camper van storage the garage is approached through an electrically operated up and over roller door and has light and power connections, a window and personal door to the rear garden and there is a further roller door giving access for garden machinery to the rear garden.
Rear Garden - Approached by an Indian sandstone terrace leading onto rose borders and then on to the extensive lawns which stretch away from the house in a southerly direction bounded by mature hedges giving a high degree of privacy. The garden has an attractive ornamental Lily pond and beyond this there are a variety of tall mature trees including Apple, Palm, Willow, Birch, Cedar, Cherry, Prunus and Poplar. The garden also has the benefit of a vary rare and attractive Tulip tree. At the far end there is a kitchen garden and a timber summer house. The rear boundary backs onto and directly overlooks open farm land. The grounds extend in total to approximately half an acre.
Construction - The property is constructed of rendered brick and block work beneath a clay tiled roof which was refurbished in 2024.
Services - Main gas, water and electricity are connected. Drainage is to a septic tank and central heating is through a combination of radiators and under floor heating from a gas fired boiler.
Council Tax - West Northamptonshire Council - Band G
Local Amenities - Within the village, there is the Parish Church and the Whyte Melville Public House, Village Hall and pocket park. Local schooling is at the County Primary School, with secondary education at the Moulton School for which there is a school bus service. The village is well placed for access to a number of public schools including Oakham, Uppingham, Oundle, Rugby and Wellingborough. There is a country park and sailing club at nearby Pitsford Reservoir and the Northampton County Golf Course is at Church Brampton. There are local shops at Whitehills and a Waitrose Supermarket in Kingsthorpe.
How To Get There - From Northampton town centre, proceed in a northerly direction along the A508 Kingsthorpe Road through Kingsthorpe shopping centre and onto the Harborough Road North. Proceed out of the town and at the roundabout junction turn right signposted to Boughton along Vyse Road. Following Vyse Road into the heart of the village, turn sharp right into Church Street proceed up the hill past the Whyte Melville public house and proceed along Moulton Lane where the property stands on the right hand side.
Doirg08082025/10026 - All photographs displayed are the exclusive property of Richard Greener Estate Agents. They are protected under international copyright laws.
No photograph may be copied, reproduced, distributed, altered, transmitted, or otherwise used in any form or by any means without prior written permission from the copyright owner. Unauthorised use of these images is strictly prohibited and may result in legal action or a £2,000 fine.
Copyright - All photographs displayed are the exclusive property of Richard Greener Estate Agents. They are protected under international copyright laws.
No photograph may be copied, reproduced, distributed, altered, transmitted, or otherwise used in any form or by any means without prior written permission from the copyright owner. Unauthorised use of these images is strictly prohibited and may result in legal action or a £2,000 fine.
Brochures
Balmoral, Moulton Lane, Boughton - New Style.pdfOnline Brochure- COUNCIL TAXA payment made to your local authority in order to pay for local services like schools, libraries, and refuse collection. The amount you pay depends on the value of the property.Read more about council Tax in our glossary page.
- Band: G
- PARKINGDetails of how and where vehicles can be parked, and any associated costs.Read more about parking in our glossary page.
- Yes
- GARDENA property has access to an outdoor space, which could be private or shared.
- Yes
- ACCESSIBILITYHow a property has been adapted to meet the needs of vulnerable or disabled individuals.Read more about accessibility in our glossary page.
- Ask agent
Moulton Lane, Boughton, Northampton
Add an important place to see how long it'd take to get there from our property listings.
__mins driving to your place
Get an instant, personalised result:
- Show sellers you’re serious
- Secure viewings faster with agents
- No impact on your credit score
About Richard Greener, Northampton
9 Westleigh Office Park Scirocco Close Moulton Northampton NN3 6BW



Your mortgage
Notes
Staying secure when looking for property
Ensure you're up to date with our latest advice on how to avoid fraud or scams when looking for property online.
Visit our security centre to find out moreDisclaimer - Property reference 34116313. The information displayed about this property comprises a property advertisement. Rightmove.co.uk makes no warranty as to the accuracy or completeness of the advertisement or any linked or associated information, and Rightmove has no control over the content. This property advertisement does not constitute property particulars. The information is provided and maintained by Richard Greener, Northampton. Please contact the selling agent or developer directly to obtain any information which may be available under the terms of The Energy Performance of Buildings (Certificates and Inspections) (England and Wales) Regulations 2007 or the Home Report if in relation to a residential property in Scotland.
*This is the average speed from the provider with the fastest broadband package available at this postcode. The average speed displayed is based on the download speeds of at least 50% of customers at peak time (8pm to 10pm). Fibre/cable services at the postcode are subject to availability and may differ between properties within a postcode. Speeds can be affected by a range of technical and environmental factors. The speed at the property may be lower than that listed above. You can check the estimated speed and confirm availability to a property prior to purchasing on the broadband provider's website. Providers may increase charges. The information is provided and maintained by Decision Technologies Limited. **This is indicative only and based on a 2-person household with multiple devices and simultaneous usage. Broadband performance is affected by multiple factors including number of occupants and devices, simultaneous usage, router range etc. For more information speak to your broadband provider.
Map data ©OpenStreetMap contributors.
