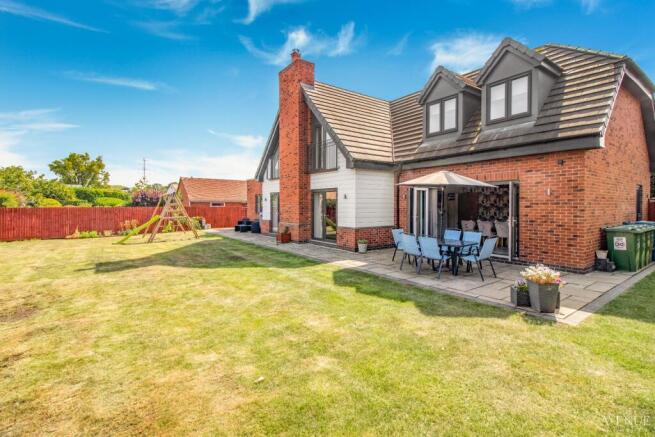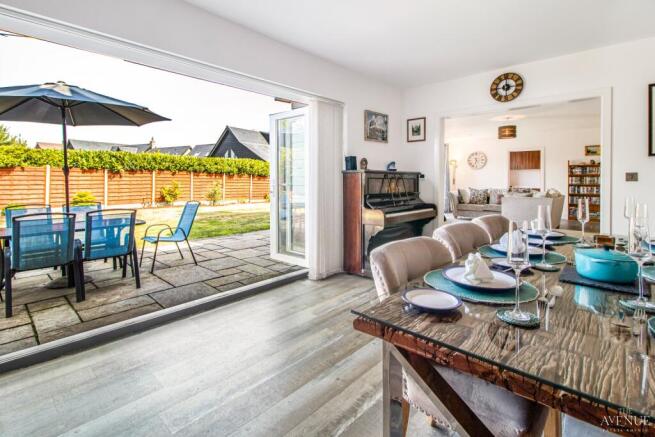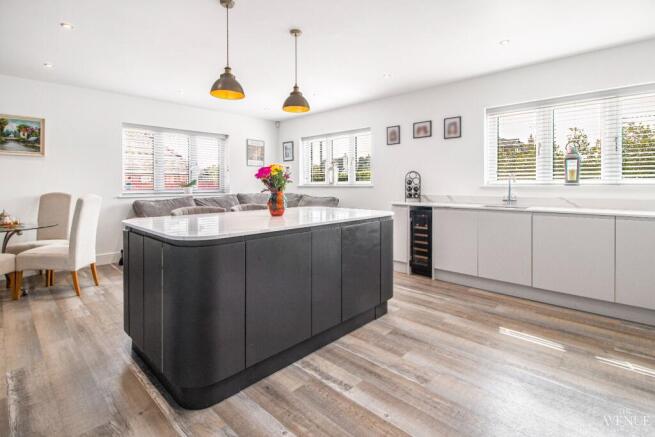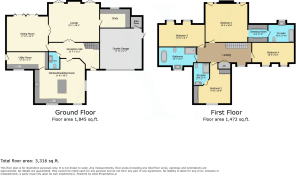Welcome to Cooks Nest situated close to Hopwas village – a striking and meticulously presented family home offering over 3,300 sq ft of stylish living across two expansive floors. Behind electric wooden gates and a smart new block-paved driveway, this impressive property offers both privacy and prestige, with space and flow ideal for modern family life and entertaining.
Step inside the generous reception hall, where light and space set the tone. The home immediately opens up into a series of superbly sized and beautifully finished rooms all accessed via premium solid oak doors. Conveniently fitted with a desirable ‘wet’ underfloor heating system to the ground floor & sweeping Amtico flooring right through out all reception rooms.
To the right, the spacious lounge is bright and welcoming, with French patio doors opening onto the garden and a log-burner creating a cosy evening atmosphere. Adjacent, the study provides a smart and quiet work-from-home space with fitted double desks and built-in units, ideal for focus and productivity.
To the left, the dining room is perfect for gatherings, framed by bifold doors onto the rear patio, with practical built-in storage adding character and functionality.
At the heart of the home is the incredible open-plan breakfast kitchen & family space, a true showstopper. Finished to an exceptional standard with marble work tops, it offers integrated appliances, a wine cooler, and contemporary high gloss units – all under the wide sweep of a sociable layout ideal for everyday family life or entertaining on a grander scale. A central island unit with breakfast bar offers further storage & a relaxed place to eat & chat for all the family. This large room has plenty of space for both a separate dining table for further informal eating (away from the dining room) & a corner sofa to unwind on or sit & chat to the chef as they prepare the next culinary delight!
The adjacent utility room offers yet more storage & a home to hide those noisy white laundry appliances away with further access to the garden.
Completing the ground floor is a modern guest cloakroom, an invaluable double garage (large enough to actually accommodate modern cars!) with remote access and internal entry, and finally a plant room housing the underfloor and central heating systems.
Upstairs, the galleried landing leads to four spacious double bedrooms. The principal suite is a standout – with Juliet balconies overlooking the garden, a large walk in dressing room, and a beautifully tiled stylish new ensuite bathroom with full size bath and shower over.
Bedroom two also enjoys an equally impressive ensuite shower room and fitted wardrobes, while bedrooms three and four are both generously doubles, filled with light from twin dormer windows. A smartly finished family bathroom serves these rooms, complete with a deep freestanding bath for a relaxed soak, a walk-in double shower, and quality fittings throughout.
Outside, the home continues to impress. The front garden is framed by mature trees and shrubs, while the rear garden offers two separate patio areas, raised beds, lawned space, and plenty of room to entertain, play, or relax in on the increasingly frequent sunny days & balmy evenings.
A Little More About Tamworth & Hopwas.....
Hopwas is a charming and well-connected village on the edge of Tamworth, known for its peaceful atmosphere, welcoming community, and semi-rural setting. Surrounded by open countryside and bordered by the Coventry Canal and Hopwas Woods, it offers scenic walks, cycling routes, and plenty of green space, making it ideal for families and outdoor enthusiasts alike. Despite its tranquil feel, Hopwas is conveniently located just a short walk from the property and offers easy access to the A5, M42, and Lichfield.
A stroll to Hopwas from the property takes you past the first popular gastro pub at The Fox & then over the scenic River Tame. The village itself has a traditional character, with two popular pubs – The Tame Otter and The Red Lion – both situated along the canal and well-loved by locals. Talking of the canal, what a wonderful way to take a meander along the toe path which takes you directly past Ventura Retail Park or in the other direction to Whittington & the rustic Bell Inn. Back in the village, there’s also a local church, well-regarded schools nearby, and a strong sense of community. With its blend of countryside charm and excellent transport links, Hopwas is a sought-after location for those wanting a quieter lifestyle without compromising on convenience.
The historic town of Tamworth; a welcoming Staffordshire town which strikes a careful balance between quaint character and modern convenience. The area is remarkably well connected, with Birmingham, Stafford, Stoke, Derby, Coventry and the Black Country well within commuting distance.
The centre of town is home to the convenient Ankerside Shopping Centre which features a wide selection of shops and eateries. A choice of large supermarkets can also be found near the town centre, and to the south there’s the Ventura Retail Park, a huge retail and activity destination catering to an array of tastes. Tamworth’s residents benefit from the rivers Anker and Tame running through the town, as well as the nearby Kingsbury Water Park; all excellent for relaxing waterside walks. Tamworth’s Snowdome provides skiing and snowboarding all year round, as well as a spa and gym under the same roof. The nearby Namco Funscape provides great opportunities for family days out and Drayton Manor Theme Park is only 3.5 miles from the development.
Tamworth is a great place for budding historians. A stone’s throw from the bustling town centre you can find the Norman-era Castle, the elegant Town Hall, and the Grade I listed St Editha’s Church. A vibrant and diverse selection of restaurants and pubs for evenings out can be found in Tamworth. The Assembly Rooms hosts a range of performing arts productions, including music, drama and comedy. There is a multiplex cinema to the south of town, and seasonal events also take place at the picturesque Tamworth Castle.
There are a variety of schools nearby. Young children have a good selection of infants and junior schools in the area. Older students are served by the Rawlett School, Landau Forte Academy QEMS, Tamworth Sixth Form Academy or South Staffordshire College. Lichfield Cathedral school is also within easy reach via a bus directly from the Tame Otter. Slightly further afield but still within 30 mins are Twycross and Dixie Grammar Schools. Finally, University education can be found in nearby in Birmingham, Wolverhampton & Walsall.
Accessibility Notice: Please be advised that this property includes steps and/or stairs in certain areas. Prospective buyers are encouraged to consider this factor in relation to their personal accessibility requirements. We invite interested parties to conduct a personal inspection to assess the property’s suitability to their needs.
Utilities Information: To the best of our knowledge, this is a standard construction property where the utilities serving this property include mains gas, mains electricity, mains water, and private sewerage. However, we recommend that buyers verify the utility connections and services to their satisfaction during their due diligence process, as we cannot guarantee the accuracy of this information.
Disclaimer: Important Notice - Every care has been taken with the preparation of these particulars, but complete accuracy cannot be guaranteed. If there is any point which is of particular interest to you, please obtain professional confirmation. Alternatively, we will be pleased to check the information for you. These particulars do not constitute a contract or part of a contract. All measurements quoted are approximate. Photographs are reproduced for general information and it cannot be inferred that any item shown is included in the sale.
In line with UK anti-money laundering regulations, all named purchasers and any giftors contributing funds must complete an AML (Anti-Money Laundering) check. A charge of £20 + VAT per person applies for this service. Please ensure all relevant parties are submitted for verification to avoid delays.
We have taken all reasonable steps to ensure the accuracy of this information, and material information is provided in line with current National Trading Standards guidance and the Digital Markets, Competition and Consumers Act 2025. Please contact us if you require further clarification on any point before making a transactional decision.
Secure Sale Agreement
To secure your interest in this property, a Gazeal Reservation Agreement is available. This agreement enables prospective buyers to reserve the property for a set period while carrying out legal and financial due diligence. It reflects a mutual commitment between buyer and seller, helping to reduce the risk of the sale falling through. Full terms and conditions are available on request.






