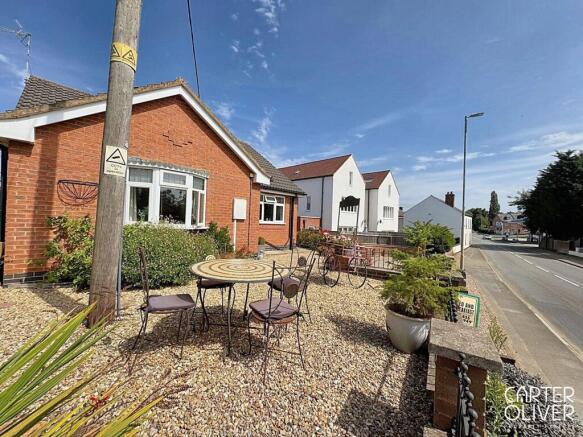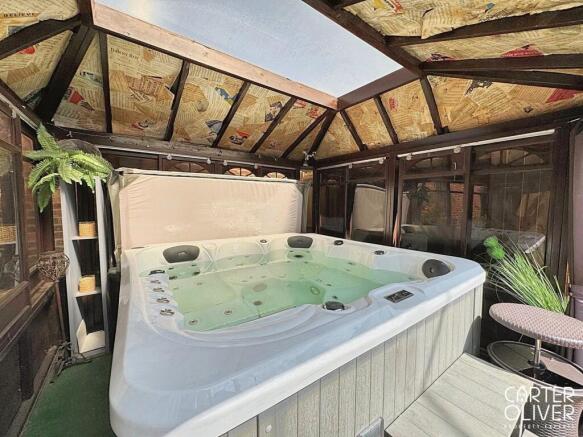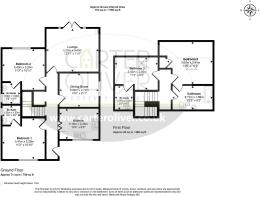
4 bedroom detached bungalow for sale
Lutterworth Road, Walcote, LE17

- PROPERTY TYPE
Detached Bungalow
- BEDROOMS
4
- BATHROOMS
4
- SIZE
1,184 sq ft
110 sq m
- TENUREDescribes how you own a property. There are different types of tenure - freehold, leasehold, and commonhold.Read more about tenure in our glossary page.
Freehold
Key features
- FREEHOLD
- EASILY CONVERTED BACK TO A 2, 3 OR 4 DETACHED BEDROOM HOME
- 2 DOUBLE BEDROOMS + ENSUITES UPSTAIRS
- 4 RECEPTIONS DOWNSTAIRS (2 BEDROOMS WITH ENSUITES + LOUNGE + DINING ROOM CURRENTLY)
- FOR SALE BY MODERN AUCTION
- FULLY FITTED MODERN KITCHEN
- FABULOUS OUTDOOR ENTERTAINING AREA INCLUDING HOT TUB
- WORKING BED AND BREAKFAST ESTABLISHED FOR OVER 18 YEARS
- ALL CONTENTS ARE AVAILABLE FOR AN ADDITIONAL COST
- PARKING FOR 3/4 CARS ON PRIVATE DRIVE
Description
Step into a world of opportunity with this versatile Bed and Breakfast property, offering a unique blend of hospitality and residential charm. Seamlessly embodying the essence of easy living and potential investment, this freehold property boasts the ability to be effortlessly converted back to a 2, 3, or 4-bedroom detached home, tailored to suit your desires.
Upstairs, discover 2 generously sized double bedrooms, each featuring their own en-suite facilities, promising privacy and comfort. Downstairs, indulge in the luxury of 4 versatile reception rooms, currently configured as 2 bedrooms with en-suites, a welcoming lounge, and a formal dining room. The fully fitted modern kitchen is ready to inspire culinary delights, ensuring every meal is a masterpiece.
Entertain and unwind in style in the fabulous outdoor entertaining area, complete with a hot tub - a perfect setting for relaxation and social gatherings. Additionally, the established bed and breakfast operation, running successfully for over 18 years, presents a lucrative opportunity to continue a thriving business. For your convenience, all contents are available for purchase at an additional cost, allowing for a seamless transition into business ownership.
Parking is a breeze with space for 3/4 cars on the private drive, ensuring convenience for you and your guests. Rest assured, all compliance certificates are up-to-date, offering peace of mind. Furthermore, benefit from the exemption from council tax and business rates while operating as a bed and breakfast, enhancing the property’s financial appeal.
Nestled in a small village, this property captures the essence of a vibrant community with easy access to local amenities, schools, and leisure facilities. Discover the perfect balance of comfort, flexibility, and potential in this remarkable property.
This property is for sale by the Modern Method of Auction, meaning the buyer and seller are to Complete within 56 days (the "Reservation Period"). Interested parties personal data will be shared with the Auctioneer (iamsold).
If considering buying with a mortgage, inspect and consider the property carefully with your lender before bidding.
A Buyer Information Pack is provided. The winning bidder will pay £349.00 including VAT for this pack which you must view before bidding.
The buyer signs a Reservation Agreement and makes payment of a non-refundable Reservation Fee of 4.5% of the purchase price including VAT, subject to a minimum of £6,600.00 including VAT. This is paid to reserve the property to the buyer during the Reservation Period and is paid in addition to the purchase price. This is considered within calculations for Stamp Duty Land Tax.
Services may be recommended by the Agent or Auctioneer in which they will receive payment from the service provider if the service is taken. Payment varies but will be no more than £450.00. These services are optional.
Unlock the doors to endless possibilities and make this property your own - a true gem awaiting your personal touch. Don’t miss this exceptional opportunity - seize the chance to embrace a lifestyle of convenience, luxury, and limitless potential.
EPC Rating: D
Lounge
3.46m x 4.25m
A good sized communal lounge with patio doors leading off to the rear garden and outside entertaining space. There is a fabulous log burning stove and laminate flooring for ease of cleaning and maintenance.
Dining room
2.72m x 3.24m
A great-sized communal dining /breakfast room with a large window giving lots of natural light. The table seats 6 guests at any time with laminate flooring for ease of maintenance and cleaning.
Kitchen
2.45m x 3.16m
Located at the front of the property, there is a large picture window to the front of the house with ample counter space to enable guests to prepare meals. There is a range cooker and dishwasher fitted, also with vinyl flooring for ease of cleaning and maintenance.
Bedroom 1
3.29m x 3.41m
Set up as a twin room, but can be used as a double. There is a window to the front of the house, and is very popular with guests. The room is carpeted for comfort.
En-suite
1.53m x 1.52m
A corner shower, low flush WC and wash hand basin provide a nice, clean space for guests with a window to the side of the property for good ventilation.
Bedroom 2
3.29m x 3.43m
Also located on the ground floor, this lovely double bedroom is well decorated with carpet to the floor for comfort. There is a window to the rear of the property.
En-suite
1.55m x 1.53m
Another well-fitted and very clean ensuite corner shower, with low-flush WC and vanity sink unit. The window is to the side of the property. The flooring is vinyl for ease of cleaning and maintenance.
Bedroom 3
2.56m x 3.45m
This room is located on the 1st floor of the house to the rear. There is a good-sized velux window with a blind fitted. The decoration is well maintained and there is a carpeted floor for comfort.
En-suite Bedroom 3
2.9m x 1.53m
A large ensuite with full bath and shower over. Fully tiled, with additional door to access from the landing, making it a Jack and Jill entry where required.
Bedroom 4
3.41m x 3.67m
Located on the 1st floor, Bedroom 3 is the largest of the guest bedrooms. It is a good-sized double room with storage and a large Velux window in the ceiling. The floor is carpeted for comfort.
En-Suite Bedroom 4
1.89m x 3.17m
A good-sized ensuite with a window to the side of the house. There is a corner shower, low flush WC, and vanity sink unit, along with a heated towel rail.
Garden
There is a great-sized outdoor entertaining area with hot tub, multiple patio areas, along with an outdoor bar as well. There is access via the side of the property to the front. Being gravelled for easy maintenance and totally enclosed for safety.
Parking - Garage
There is a private gravelled drive with access off the street behind the property. You can fit 3/4 cars safely here.
- COUNCIL TAXA payment made to your local authority in order to pay for local services like schools, libraries, and refuse collection. The amount you pay depends on the value of the property.Read more about council Tax in our glossary page.
- Ask agent
- PARKINGDetails of how and where vehicles can be parked, and any associated costs.Read more about parking in our glossary page.
- Garage
- GARDENA property has access to an outdoor space, which could be private or shared.
- Private garden
- ACCESSIBILITYHow a property has been adapted to meet the needs of vulnerable or disabled individuals.Read more about accessibility in our glossary page.
- Ask agent
Energy performance certificate - ask agent
Lutterworth Road, Walcote, LE17
Add an important place to see how long it'd take to get there from our property listings.
__mins driving to your place
Get an instant, personalised result:
- Show sellers you’re serious
- Secure viewings faster with agents
- No impact on your credit score
About Carter Oliver Property Experts Ltd, Lutterworth
8a, Bank Street, Lutterworth, Leicestershire, LE17 4AG

Your mortgage
Notes
Staying secure when looking for property
Ensure you're up to date with our latest advice on how to avoid fraud or scams when looking for property online.
Visit our security centre to find out moreDisclaimer - Property reference 58c328a5-04ac-4305-90da-a9d53e604320. The information displayed about this property comprises a property advertisement. Rightmove.co.uk makes no warranty as to the accuracy or completeness of the advertisement or any linked or associated information, and Rightmove has no control over the content. This property advertisement does not constitute property particulars. The information is provided and maintained by Carter Oliver Property Experts Ltd, Lutterworth. Please contact the selling agent or developer directly to obtain any information which may be available under the terms of The Energy Performance of Buildings (Certificates and Inspections) (England and Wales) Regulations 2007 or the Home Report if in relation to a residential property in Scotland.
Auction Fees: The purchase of this property may include associated fees not listed here, as it is to be sold via auction. To find out more about the fees associated with this property please call Carter Oliver Property Experts Ltd, Lutterworth on 01455 242170.
*Guide Price: An indication of a seller's minimum expectation at auction and given as a “Guide Price” or a range of “Guide Prices”. This is not necessarily the figure a property will sell for and is subject to change prior to the auction.
Reserve Price: Each auction property will be subject to a “Reserve Price” below which the property cannot be sold at auction. Normally the “Reserve Price” will be set within the range of “Guide Prices” or no more than 10% above a single “Guide Price.”
*This is the average speed from the provider with the fastest broadband package available at this postcode. The average speed displayed is based on the download speeds of at least 50% of customers at peak time (8pm to 10pm). Fibre/cable services at the postcode are subject to availability and may differ between properties within a postcode. Speeds can be affected by a range of technical and environmental factors. The speed at the property may be lower than that listed above. You can check the estimated speed and confirm availability to a property prior to purchasing on the broadband provider's website. Providers may increase charges. The information is provided and maintained by Decision Technologies Limited. **This is indicative only and based on a 2-person household with multiple devices and simultaneous usage. Broadband performance is affected by multiple factors including number of occupants and devices, simultaneous usage, router range etc. For more information speak to your broadband provider.
Map data ©OpenStreetMap contributors.





