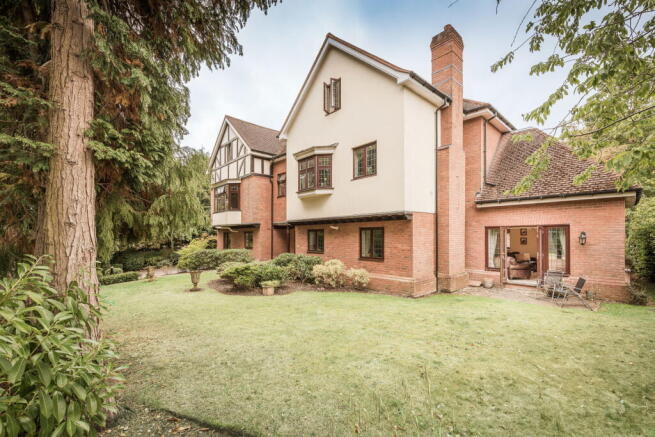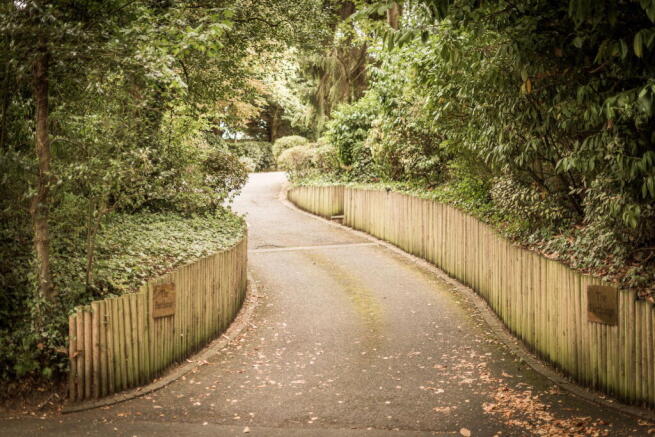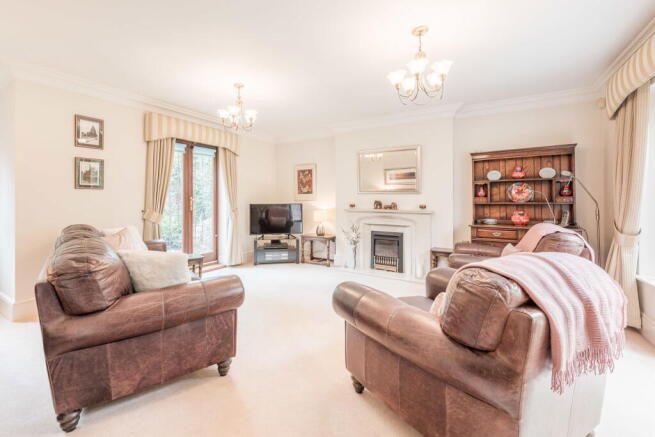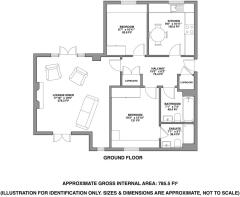St. Johns Hill, Shenstone, Lichfield, WS14 0JD

- PROPERTY TYPE
Apartment
- BEDROOMS
2
- BATHROOMS
2
- SIZE
Ask agent
Key features
- Fantastic Shenstone location
- Set in private well maintained grounds
- 2 double bedrooms, one with ensuite
- Breakfast kitchen
- Open plan lounge diner
- Garage
- Allocated parking space
- Lift access
- No upward chain
- Did we mention the fabulous location close to shops, pubs and train station?
Description
Stylish Village Living with Exceptional City Connections – Luxury Ground Floor Apartment
Nestled in the sought-after village of Shenstone, this luxury two-bedroom ground floor apartment offers the perfect blend of charm, tranquillity, and accessibility. Just a short stroll leads you into the heart of the village, where a welcoming community, local shops, cosy pubs, and everyday amenities are all close at hand. Shenstone also benefits from its own train station, providing direct connections to Birmingham, Lichfield, and beyond, while excellent road links including the M6 Toll, A38, and A5 ensure smooth journeys across the region. With its thriving village atmosphere and superb connectivity, Shenstone provides an ideal balance of countryside living and modern convenience.
From the moment you arrive at the property, the setting makes an impression. A sweeping driveway leads through beautifully maintained communal gardens, while secure intercom entry and a lift provide both safety and ease of access. The apartment also benefits from its own single garage and allocated parking space, adding a reassuring sense of practicality.
Inside, the welcoming hallway creates an immediate sense of space and comfort, enhanced by two useful storage cupboards. The open-plan lounge and dining room is light-filled and inviting, with French doors opening to both the front and rear, and a feature gas fire forming a warm focal point. It is a perfect space for entertaining friends or relaxing in comfort. The breakfast kitchen is fitted with an extensive range of wall and base units, finished with gleaming granite work surfaces and complemented by under-cabinet lighting, tiled splashbacks, and ceiling spotlights. Integrated appliances and space for a dining table combine practicality with style, creating a natural hub of the home.
There are two well-proportioned bedrooms, with the master enjoying the benefit of built-in wardrobes and a private en-suite shower room. A stylish family bathroom, complete with a white suite, panelled bath, and tasteful tiling, completes the interior.
Outside, the beautifully landscaped communal grounds provide peace and privacy, offering a perfect contrast to the outstanding transport links nearby. This is a home that captures the best of village living while keeping the city within effortless reach, all within a stylish and thoughtfully designed setting.
Purchaser Fee This property is subject to a buyers fee of 1% plus VAT of the selling price which is payable by the purchaser on completion of the sale and is to be a condition of sale in the contract. It is for the sellers lawyers to collect this fee with the purchase price on completion. The estate agents costs must be sent by telegraphic transfer to the sellers solicitors prior to keys being released. Need to sell? Sell your home for free with Chosen.
Details Disclaimer Whilst Chosen Home Limited endeavour to ensure the accuracy of property details produced and displayed, we have not tested any apparatus, equipment, fixtures and fittings or services and so cannot verify that they are connected, in working order or fit for the purpose. Neither have we had sight of the legal documents to verify the Freehold or Leasehold status of any property. A Buyer is advised to obtain verification from their Solicitor and/or Surveyor. The measurements indicated are supplied for guidance only.
What3Words ///migrate.fortunes.quail This 3 word address refers to an exact 3m x 3m location. Enter the 3 words into the free What3Words app to find the exact property location.
Agent Note: To conform with Government Money Laundering Regulations 2019, we are required to confirm the identity of all prospective buyers once any sale is agreed, and check proof of funding. We use the services of a third party, Credas, an FCA registered company. We will require the full name, mobile phone number, email address and current postal address of all buyers. Please note, we are unable to issue a memorandum of sale until all the required mandatory checks are complete.
- COUNCIL TAXA payment made to your local authority in order to pay for local services like schools, libraries, and refuse collection. The amount you pay depends on the value of the property.Read more about council Tax in our glossary page.
- Band: D
- PARKINGDetails of how and where vehicles can be parked, and any associated costs.Read more about parking in our glossary page.
- Garage
- GARDENA property has access to an outdoor space, which could be private or shared.
- Communal garden
- ACCESSIBILITYHow a property has been adapted to meet the needs of vulnerable or disabled individuals.Read more about accessibility in our glossary page.
- Ask agent
St. Johns Hill, Shenstone, Lichfield, WS14 0JD
Add an important place to see how long it'd take to get there from our property listings.
__mins driving to your place
Get an instant, personalised result:
- Show sellers you’re serious
- Secure viewings faster with agents
- No impact on your credit score
About Chosen Home, Birmingham, Covering the Midlands
Chosen Home Ltd. 3 The Courtyard, Coleshill Manor, Coleshill, West Midlands, B46 1DL.

Your mortgage
Notes
Staying secure when looking for property
Ensure you're up to date with our latest advice on how to avoid fraud or scams when looking for property online.
Visit our security centre to find out moreDisclaimer - Property reference S1420336. The information displayed about this property comprises a property advertisement. Rightmove.co.uk makes no warranty as to the accuracy or completeness of the advertisement or any linked or associated information, and Rightmove has no control over the content. This property advertisement does not constitute property particulars. The information is provided and maintained by Chosen Home, Birmingham, Covering the Midlands. Please contact the selling agent or developer directly to obtain any information which may be available under the terms of The Energy Performance of Buildings (Certificates and Inspections) (England and Wales) Regulations 2007 or the Home Report if in relation to a residential property in Scotland.
*This is the average speed from the provider with the fastest broadband package available at this postcode. The average speed displayed is based on the download speeds of at least 50% of customers at peak time (8pm to 10pm). Fibre/cable services at the postcode are subject to availability and may differ between properties within a postcode. Speeds can be affected by a range of technical and environmental factors. The speed at the property may be lower than that listed above. You can check the estimated speed and confirm availability to a property prior to purchasing on the broadband provider's website. Providers may increase charges. The information is provided and maintained by Decision Technologies Limited. **This is indicative only and based on a 2-person household with multiple devices and simultaneous usage. Broadband performance is affected by multiple factors including number of occupants and devices, simultaneous usage, router range etc. For more information speak to your broadband provider.
Map data ©OpenStreetMap contributors.




