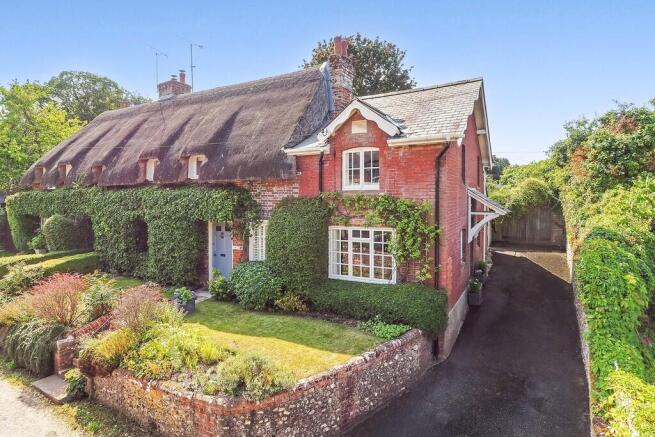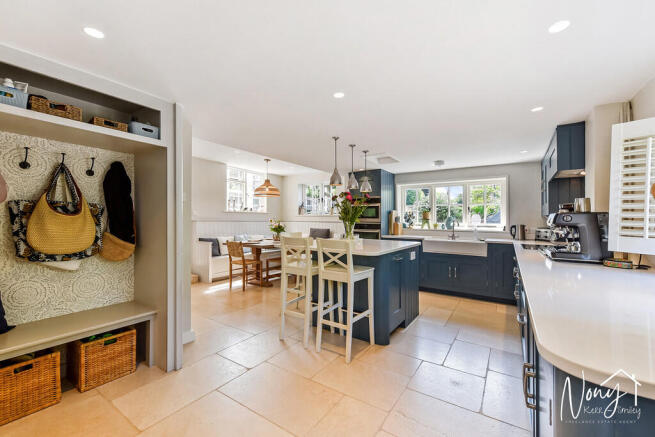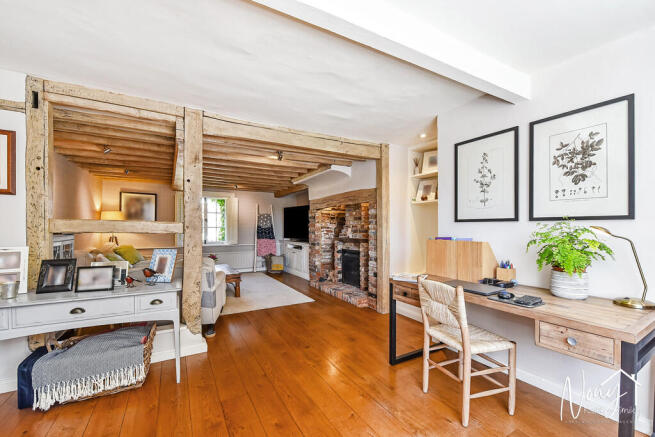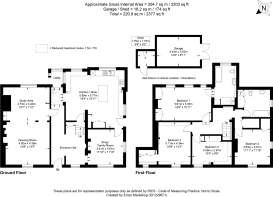4 bedroom semi-detached house for sale
Easton, Winchester

- PROPERTY TYPE
Semi-Detached
- BEDROOMS
4
- BATHROOMS
2
- SIZE
2,203 sq ft
205 sq m
- TENUREDescribes how you own a property. There are different types of tenure - freehold, leasehold, and commonhold.Read more about tenure in our glossary page.
Freehold
Key features
- Exquisite Grade II Listed cottage in the heart of Easton in the Itchen Valley
- Spacious and welcoming entrance hall with stable door to garden
- Beautifully fitted kitchen/dining room with side door to driveway parking
- Drawing room with large open fire and study/library area
- Living room/Snug with feature fireplace
- Principal bedroom with fitted wardrobes and ensuite bathroom
- Three further double bedrooms, each with fitted cupboards
- Large family bathroom with linen cupboard
- Beautiful gardens with terraces and lawns, driveway parking and garage
- Walking distance to local pubs and cricket ground
Description
From the delightful front garden, having climbed a short flight of steps for which the cottage is surely named, the front door opens into a wide reception hall, with wood flooring and granting views through the house to the garden beyond courtesy of a charming stable door. Each of the principal rooms can be accessed from here and a staircase rises to the first floor. Immediately right through an arched doorway is the family/snug room, a light bright room enjoying double aspect windows, views to the lane in front, and a feature fireplace. A further door gives access to the kitchen.
From the hallway on the left is the drawing room which runs the full depth of the house and, being part of the oldest section of the property, this room has plenty of original features, plus wooden floors, painted exposed beams and an large inglenook fireplace with an open fire. This long room was formerly two rooms, with the second section currently ideal as a study or library areas, and can easily be separated again as the original doorway is still present from the hall, albeit concealed within the room itself.
However, the heart of this home is to be found in the kitchen/dining room. This modern space, with underfloor heating, has been created from two original rooms and is bright and welcoming with a wealth of marble topped workspace, a central island with breakfast bar, storage and pantry cupboards, and integrated units such as a dishwasher and eye-level ovens and induction hob. The dining area has room for a full-length table, the current owners have fitted bench seating, with storage, on two sides.
Upstairs, the principal bedroom features a pair of built in wardrobe cupboards, windows overlooking the rear gardens taking full advantage of the far-reaching views beyond. The modern en-suite bathroom has a separate bath and walk-in shower, wc, and a basin with recessed faucets set within an attractive panelled wall, upon an attractive shaker style cabinet.
Bedroom Two is a charming double bedroom with attractive feature fireplace and built in shelving to the side. There is a recess which could be ideal as a dressing area with fitted wardrobe cupboards.
There are two further good-sized double bedrooms, one currently configured as a home office, both of which benefit from built in wardrobe cupboards. The family bathroom is delightful and has a large window with plantation blinds and attractive cupboards housing a large linen cupboard and hot water tank.. A walk-in cupboard on the landing has been cleverly configured as a utility space for both a washing machine and a dryer.
THE PROPERTY
The cottage dates from the 17th century, with significant alterations in the 18th and 19th centuries. Construction is, in the older parts, of timber-frame encased in brick, under a part thatched, part tile roof. A charming late 19th century brick and tile extension has been added to the right and the rear of the property is rendered, with a small section of weatherboarding.
Listing: The property is Grade II Listed (Historic England entry no. 1302994)
Services: All mains services are connected.
EPC Band D, Council Tax Band G
THE GARDENS
The front garden sits above a very attractive retaining brick and flint wall, pierced by steps rising to a short path leading to the front door. The path is bordered by lawned areas on either side with mature flowerbeds and flowering shrubs, many of which tumble over the garden wall forming a charming display.
The rear gardens are sunny and southerly facing, with glorious views extending over the village and fields to the far distance. An attractive sun terrace, with stone flags, leads up to the lawn, which runs to a low brick wall dividing the main garden from the paddock. The garden features shady spots from mature trees and traditional English cottage garden style beds making it an ideal spot for playing, relaxing and entertaining.
PARKING
A single garage and driveway forms off road parking for approximately three cars. Further unrestricted parking is available on street.
EASTON
Easton is a much loved and sought after village in the Itchen Valley, only a few minutes drive to both Winchester City centre and the Georgian market town of Alresford.
It has a strong local community and boasts two pubs, The Cricketers and the Chestnut Horse, the latter of which has recently been refurbished under new ownership, with a restaurant, cafe and a deli. There is a beautiful village church, St Mary's, which dates to early Norman times, a village hall where many local events and amateur dramatics take place, a small garage, and a local village cricket team.
SCHOOLING
Steps Cottage is close to good schools both in the state and independent sector. The catchment schools are Itchen Abbas Primary School, Henry Beaufort Senior School and Peter Symonds 6th Form College. Local independent schools include St Swithuns School, Twyford School, Princes Mead, The Pilgrims School and Winchester College, each of which is within just a few minutes drive.
Flood Risk: (Source: Govt Enviro agency) Surface Water & rivers and seas: Risk 'very low'
Broadband (Source: Ofcom) Superfast broadband available: 48mbps download; 8mbps upload
Brochures
BrochureKey Facts for Buy...- COUNCIL TAXA payment made to your local authority in order to pay for local services like schools, libraries, and refuse collection. The amount you pay depends on the value of the property.Read more about council Tax in our glossary page.
- Band: G
- PARKINGDetails of how and where vehicles can be parked, and any associated costs.Read more about parking in our glossary page.
- Garage,Off street,Allocated
- GARDENA property has access to an outdoor space, which could be private or shared.
- Yes
- ACCESSIBILITYHow a property has been adapted to meet the needs of vulnerable or disabled individuals.Read more about accessibility in our glossary page.
- Ask agent
Easton, Winchester
Add an important place to see how long it'd take to get there from our property listings.
__mins driving to your place
Get an instant, personalised result:
- Show sellers you’re serious
- Secure viewings faster with agents
- No impact on your credit score
Your mortgage
Notes
Staying secure when looking for property
Ensure you're up to date with our latest advice on how to avoid fraud or scams when looking for property online.
Visit our security centre to find out moreDisclaimer - Property reference 100540005757. The information displayed about this property comprises a property advertisement. Rightmove.co.uk makes no warranty as to the accuracy or completeness of the advertisement or any linked or associated information, and Rightmove has no control over the content. This property advertisement does not constitute property particulars. The information is provided and maintained by Nony Kerr-Smiley powered by Martin & Co, Winchester. Please contact the selling agent or developer directly to obtain any information which may be available under the terms of The Energy Performance of Buildings (Certificates and Inspections) (England and Wales) Regulations 2007 or the Home Report if in relation to a residential property in Scotland.
*This is the average speed from the provider with the fastest broadband package available at this postcode. The average speed displayed is based on the download speeds of at least 50% of customers at peak time (8pm to 10pm). Fibre/cable services at the postcode are subject to availability and may differ between properties within a postcode. Speeds can be affected by a range of technical and environmental factors. The speed at the property may be lower than that listed above. You can check the estimated speed and confirm availability to a property prior to purchasing on the broadband provider's website. Providers may increase charges. The information is provided and maintained by Decision Technologies Limited. **This is indicative only and based on a 2-person household with multiple devices and simultaneous usage. Broadband performance is affected by multiple factors including number of occupants and devices, simultaneous usage, router range etc. For more information speak to your broadband provider.
Map data ©OpenStreetMap contributors.




