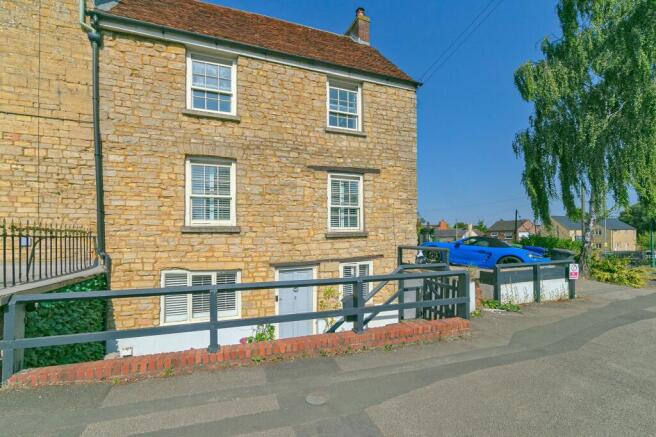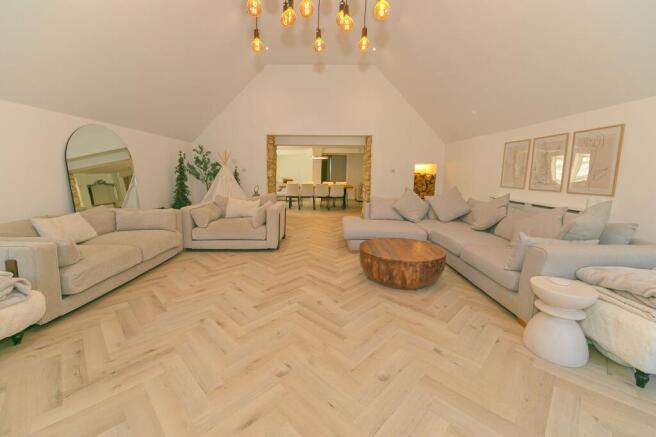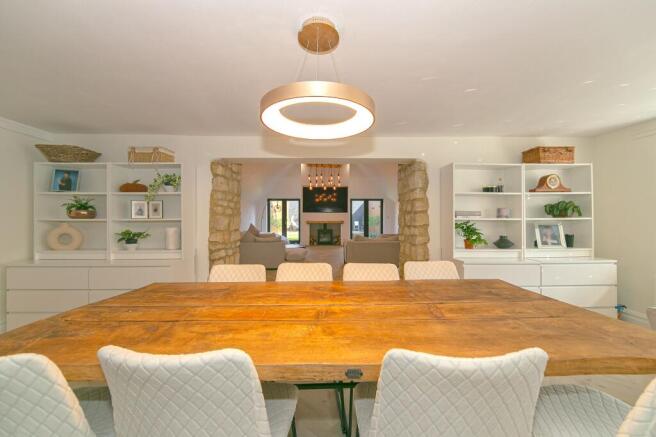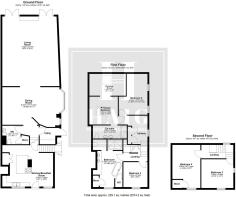
Towcester Road, Old Stratford, MK19

- PROPERTY TYPE
Terraced
- BEDROOMS
5
- BATHROOMS
2
- SIZE
2,574 sq ft
239 sq m
- TENUREDescribes how you own a property. There are different types of tenure - freehold, leasehold, and commonhold.Read more about tenure in our glossary page.
Freehold
Key features
- Authentic period architecture showcasing exposed timber beams and original character.
- Impressive converted barn reception room boasting soaring vaulted ceilings.
- Two distinct garden areas: a side courtyard and a secluded rear garden.
- Unique garden feature with direct access to a historic canal tunnel entrance.
- Principal suite complete with a bespoke dressing room and contemporary ensuite bathroom.
- Seamless luxury LVT parquet flooring flowing throughout all downstairs living spaces.
- Five generous double bedrooms providing flexible family or guest accommodation.
- Family bathroom showcasing a freestanding curved bathtub with wooden tray, paired with an elegant chandelier.
- Exposed timber beams throughout, infusing each room with rustic character.
- Stylish blend of period charm and modern finishes for versatile, character-filled living.
Description
5 Bedroom Period End-of-Terrace Home in Historic Old Stratford
Nestled in Old Stratford, this five-double-bedroom end-of-terrace seamlessly fuses period character with contemporary luxury. Original wood beams stretch across every floor, breathing warmth into the home’s authentic period framework. Flooded with natural light, the open-plan ground floor greets you with luxury LVT parquet flooring that flows from the welcoming hallway through to the spectacular barn-style living room at the rear.
The kitchen welcomes you as you step inside this individual home, outfitted with sleek appliances and space for free standing one also, polished wooden worktops, and a breakfast bar that doubles as a social hub for morning coffees and weekend brunches. The living room and be awed by soaring vaulted ceilings and bespoke spot lighting, creating an airy, gallery-like space that’s perfect for both cosy family nights in and high-end entertaining.
Outdoors you’ll discover two distinct garden retreats. A bright side courtyard draws you in with its careful curated space and original canal tunnel with large entrance—a one-of-a-kind feature that hints at the village’s rich history that could be turned in to a bar, added storage or, as far as your imagination can create. The recently upgraded walled rear garden offers full privacy behind panelled walls, with brand-new decking and artificial turf underfoot, soft LED up/down lighting mounted along the panelling, provides a picturesque evening glow to the garden. A sheltered seating area that can host alfresco dinners well into the evening or a cosy summers night admiring this tremendous home.
The Principal bedroom is a haven of sophistication, complete with a bespoke dressing room and a contemporary ensuite bathroom. The family bathroom is equally indulgent, featuring a freestanding curved bath-tub, elegantly complemented by an exquisite chandelier.
Seamless luxury LVT parquet flooring flows gracefully throughout all downstairs living spaces, harmonising the interior design and enhancing the overall elegance of the home. Each of the five generous double bedrooms provides flexible accommodation options for families or guests.
The property's interior design seamlessly blends period charm with modern finishes, resulting in a versatile and character-filled living space. Exposed timber beams grace every room, infusing them with a rustic allure that is both cosy and inviting.
This property presents a rare opportunity to own a home that effortlessly combines historical charm with contemporary comforts. Immerse yourself in the allure of this unique residence, where every corner tells a story of timeless elegance and refined sophistication.
PLEASE NOTE:
These property particulars do not constitute part or all of an offer or contract. All measurements and floor plans are stated for guidance purposes only and may be incorrect. Details of any contents mentioned are supplied for guidance only and must also be considered as potentially incorrect. Haig Property Professionals advise perspective buyers to recheck all measurements prior to committing to any expense. We confirm we have not tested any apparatus, equipment, fixtures, fittings or services and it is within the prospective buyer’s interests to check the working condition of any appliances prior to exchange of contracts.
Kitchen
4.75m x 5.84m
Combining rustic character with contemporary convenience, this kitchen features exposed reclaimed timber beams, crisp white cabinetry, and wood effect worktops. A central island with an integrated gas hob and shaker-style radiator cover anchors the space, while herringbone-patterned flooring adds refined warmth underfoot. Abundant natural light and space modern appliances create an inviting environment for both cooking and entertaining.
Internal Hallway
This internal hallway welcomes you with pale LVT herringbone patterned flooring and softly painted walls, setting a serene tone. Two sleek white doors lead off to a utility room and a downstairs W/C, while the timber-tread staircase ascends gracefully to the Kitchen. A fitted radiator cover beneath a framed black-and-white portrait (picture not included) is illuminated by a warm wall sconce, marrying practicality with refined style.
Utility Room
The utility rooms provides space for side-by-side front-loading washing machine and dryer, also room for further appliances such as a second drinks fridge, nestle beneath a wood effect worktop. Underfoot, light herringbone-pattern parquet LVT floor tiles extend to rear door that opens onto court yard garden blending practical laundry facilities with seamless outdoor access.
W/C
2.13m x 2.11m
An intimate W/C that blends rustic character with contemporary polish. A stone-clad accent wall behind a chrome-legged pedestal sink is crowned by space for a mirror and softly lit by a warm wall sconce, while the adjacent low level toilet sits neatly to one side. Light-hued walls and herringbone LVT flooring provide a neutral canvas. Also a large storage cupboard enclosed by a timber panelled door adds to the versatility of this room.
Dining Room
5.44m x 6.58m
Open-plan dining area bathed in natural light, anchored by herringbone LVT floors and pale matte walls. A sculptural pendant light (negotiable) defines the dining area, while a recessed alcove and space for a wall-mounted mirror introduce depth and visual interest. Neutral finishes, streamlined surfaces, and layered lighting establish a serene yet sociable atmosphere. Enjoying natural light from a generous garden-facing window, the dining room provides seamless open-plan connections to the lounge, utility room, guest W/C and the kitchen.
Lounge
7.72m x 6.17m
This living room impresses with a soaring vaulted ceiling and exposed timber beams, offering generous floor space ideal for substantial furniture layouts. A U-shaped seating arrangement surrounds a large space for a coffee table beneath a multi-pendant chandelier. uPVC double French glass doors flood the space with natural light and frame views of the rear garden and outdoor seating. White walls and light herringbone LVT floors amplify the airy ambience.
Stairs & Landing
This elegant staircase ascends on soft beige carpeting, anchored by a warm wooden handrail. Crisp white panelling lines the opposite wall, leading the eye upward to a stone-clad landing. The melding of natural materials and thoughtful lighting creates a sophisticated transition between levels.
Bedroom 2
4.7m x 3.3m
Second bedroom features a slanted ceiling with exposed timber beams and soft grey walls, bathed in natural light from a compact Velux roof window above, a timber window to side aspect it also boasts a low-profile radiator for year round cosiness. Under-eaves planning incorporates streamlined storage possibilities preserving an airy, functional feel.
Principal Bedroom
3.1m x 3.28m
This principal bedroom is defined by a vaulted ceiling with exposed white beams and two large Velux roof windows that flood the space with natural light and have the benefit of electric blackout blinds fitted. Soft grey walls and plush carpeting set a tranquil tone. The layout offers open-plan access to a bespoke dressing area, plus a discreet door leading to the ensuite bathroom, ensuring seamless flow and privacy.
Dressing Room
2.46m x 4.17m
Under a pitched ceiling punctuated by a central skylight, this dressing room is bathed in natural light. Four full-height white wardrobes with sleek handles provide streamlined storage. Meticulously organised with floor-to-ceiling open shelving and integrated hanging rails, providing dedicated space to display apparel, shoes, and anything else you should want easy access too. Neutral finishes and well-placed lighting create an airy, gallery-like atmosphere that makes selection effortless. Tailored compartments and clear sightlines ensure every item has its place, elevating daily routines with refined practicality.
Ensuite
1.5m x 3.91m
This principal ensuite features a frameless glass walk-in shower with an overhead rainfall head and recessed niche for toiletries. A floating double-sink vanity with chrome fixtures with LED lit drawers and a backlit mirror ensures seamless daily routines. Underfoot, wood-effect LVT flooring and a heated towel rail lend warmth to the crisp, light-grey tiled backdrop, paired with a floor-mounted toilet and built-in shelving for linens and toiletries, creating a serene, contemporary retreat.
Bedroom 3
2.87m x 2.87m
Bedroom 3 is an airy double bedroom showcasing exposed timber beams and a handsome front-facing wood-framed window that floods the generous space with natural light.
Family Bathroom
4.14m x 2.79m
This family bathroom blends classic elegance with rustic charm. A freestanding curved bathtub with a wooden tray sits opposite a double-sink vanity beneath two round mirrors (mirrors not included), all framed by soft white décor and light-grey panelling. Exposed ceiling and wall beams, hidden nook shower, an elegant chandelier and light LVT flooring complete this inviting space.
Stairs & Landing
Elegant and discrete staircase offers access to the second floor of this charming and characterful home, providing access to bedroom four and five.
Bedroom 5
3.3m x 3.68m
Bedroom five is a serene space dressed in soft light-blue walls and warmed by exposed wooden beams. Plantation-style shutters perfectly frame the window with views to front aspect. The bedroom benefits from a second smaller timber window to side aspect.
Bedroom 4
4.95m x 3.23m
Bedroom 4 marries modern comforts with rustic charm. Exposed timber beams frame the space for a bed of your choosing while a black-mantled fireplace set against floral-accented wallpaper adds focal drama. The timber framed window provides a warm glow into the room.
Rear Garden
Step into a meticulously designed outdoor living space where low-maintenance convenience meets contemporary style. Underfoot, the lush artificial turf provides a vibrant green lawn all year round, creating a seamless flow from the interior decking to the far reaches of the garden. Surrounding the lawn, smooth wooden deck boards extend across the width of the home, offering a generous platform for al fresco dining or morning coffee.
The perimeter is defined by tall timber panelled walls on either side, their warm tones adding a natural backdrop to the planting beds. Against the rear boundary, a striking feature wall in deep charcoal creates a focal point while offering privacy and shelter. Flanking the turf, thoughtfully placed shrubs and young trees soften the enclosure and introduce seasonal interest.
At the far end of the garden, a bespoke covered seating area beckons. A sleek wooden frame supports a pitched roof in complementary dark timbers. This intimate lounge is perfectly p...
Front Garden
Adjacent to the rustic stone façade, this side courtyard garden features vibrant artificial turf and a raised gravel seating terrace. Timber-framed doors and windows punctuate the stone walls, while a stone-and-plaster archway unveils one of the Old Stratford's original canal tunnels—a distinctive space with versatile potential.
- COUNCIL TAXA payment made to your local authority in order to pay for local services like schools, libraries, and refuse collection. The amount you pay depends on the value of the property.Read more about council Tax in our glossary page.
- Band: E
- LISTED PROPERTYA property designated as being of architectural or historical interest, with additional obligations imposed upon the owner.Read more about listed properties in our glossary page.
- Listed
- PARKINGDetails of how and where vehicles can be parked, and any associated costs.Read more about parking in our glossary page.
- Ask agent
- GARDENA property has access to an outdoor space, which could be private or shared.
- Front garden,Rear garden
- ACCESSIBILITYHow a property has been adapted to meet the needs of vulnerable or disabled individuals.Read more about accessibility in our glossary page.
- Ask agent
Energy performance certificate - ask agent
Towcester Road, Old Stratford, MK19
Add an important place to see how long it'd take to get there from our property listings.
__mins driving to your place
Get an instant, personalised result:
- Show sellers you’re serious
- Secure viewings faster with agents
- No impact on your credit score
About Haig Property Professionals, Milton Keynes
Office 2, 8/9 Stratford Arcade, 75 High Street, Stony Stratford, Milton Keynes, MK11 1AY

Your mortgage
Notes
Staying secure when looking for property
Ensure you're up to date with our latest advice on how to avoid fraud or scams when looking for property online.
Visit our security centre to find out moreDisclaimer - Property reference 967ebec5-0b1a-4ec4-b4f5-85827ae70fb8. The information displayed about this property comprises a property advertisement. Rightmove.co.uk makes no warranty as to the accuracy or completeness of the advertisement or any linked or associated information, and Rightmove has no control over the content. This property advertisement does not constitute property particulars. The information is provided and maintained by Haig Property Professionals, Milton Keynes. Please contact the selling agent or developer directly to obtain any information which may be available under the terms of The Energy Performance of Buildings (Certificates and Inspections) (England and Wales) Regulations 2007 or the Home Report if in relation to a residential property in Scotland.
*This is the average speed from the provider with the fastest broadband package available at this postcode. The average speed displayed is based on the download speeds of at least 50% of customers at peak time (8pm to 10pm). Fibre/cable services at the postcode are subject to availability and may differ between properties within a postcode. Speeds can be affected by a range of technical and environmental factors. The speed at the property may be lower than that listed above. You can check the estimated speed and confirm availability to a property prior to purchasing on the broadband provider's website. Providers may increase charges. The information is provided and maintained by Decision Technologies Limited. **This is indicative only and based on a 2-person household with multiple devices and simultaneous usage. Broadband performance is affected by multiple factors including number of occupants and devices, simultaneous usage, router range etc. For more information speak to your broadband provider.
Map data ©OpenStreetMap contributors.





