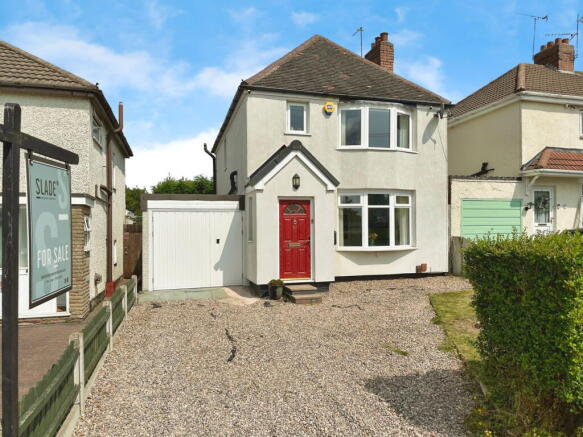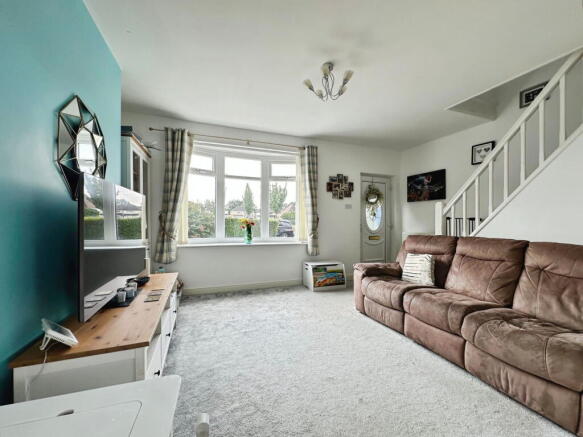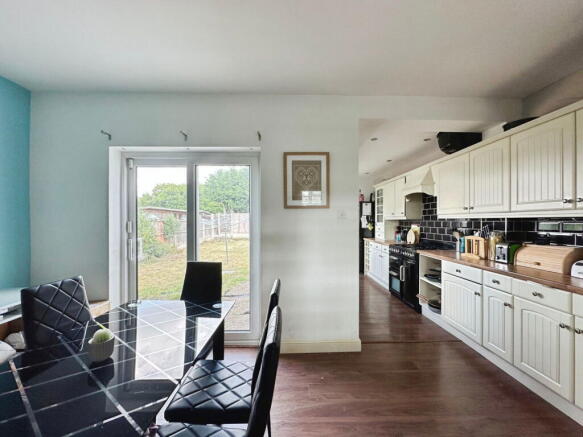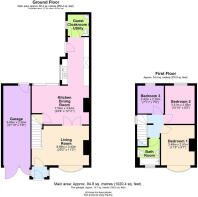3 bedroom detached house for sale
Sherborne Road, Bushbury, Wolverhampton, WV10 9EU

- PROPERTY TYPE
Detached
- BEDROOMS
3
- BATHROOMS
2
- SIZE
Ask agent
- TENUREDescribes how you own a property. There are different types of tenure - freehold, leasehold, and commonhold.Read more about tenure in our glossary page.
Freehold
Description
93 Sherborne Road, WV10
Offers in the region of £250,000
Detached | 3 Bedrooms | Garage & Driveway | Externally Insulated
Property Overview
Positioned on the desirable Sherborne Road, this detached family home combines strong kerb appeal with a well-balanced interior and excellent energy efficiency, thanks to external insulation and a modern rendered finish. Behind a neat pebbled driveway, the home feels both welcoming and practical, with a layout perfectly suited to family life.
With a spacious bay-fronted living room, an expansive L-shaped kitchen dining room, three comfortable bedrooms, and a pleasant rear garden, this property delivers the space and flexibility so often sought after in this location. A garage, guest cloakroom and utility, plus useful loft storage, complete the package.
Ground Floor
The property is approached via a pebbled driveway, bordered neatly and leading to the front entrance. A composite front door opens into a handy porch, perfect for coats and shoes before stepping into the home.
The living room sits to the front, a bright and inviting space with a carpeted floor, double-glazed bay window and feature double doors that connect into the kitchen dining room.
The kitchen dining room is the true heart of the home, a large L-shaped space ideal for family gatherings and entertaining. Patio doors open directly to the garden, while an under-stairs cupboard provides excellent storage and houses the property’s gas central heating boiler. The kitchen itself is well-appointed with a range of wall and base units, a sink beneath a rear-facing window, and a generous stretch of worktop to the right-hand side, perfect for keen cooks. A tile-hung splashback and good-quality laminate flooring complete the look, while a range-style cooker adds a practical flourish.
To the rear, a guest cloakroom and utility room neatly accommodates appliances, with plumbing for a washing machine, freeing up space in the kitchen. A UPVC door also provides additional access to the garden.
First Floor
Stairs rise from the living room with a carpeted finish and a wooden balustrade to a bright landing. From here, access is given to the boarded loft space, a useful storage solution.
The principal bedroom sits to the front, enjoying views over the driveway and public green space, with a bay window and central heating radiator. Bedroom two is another generous double to the rear, overlooking the garden, while bedroom three also offers a comfortable double, currently used as an office.
The family bathroom serves all bedrooms, fitted with bath, basin with vanity storage, WC, and finished with vinyl flooring. A frosted window to the front provides both natural light and privacy.
Exterior
The rear garden is a pleasant and practical outdoor space, mainly laid to lawn, making it easy to maintain. There is also rear access into the garage, which has double doors opening out to the driveway at the front.
Room Measurements
Ground Floor
Living Room: 8.89m x 3.43m (29'2" x 11'3")
Kitchen Dining Room: 7.54m x 3.94m (24'9" x 12'11")
Garage: 6.65m x 2.36m (21'10" x 7'9")
First Floor
Bedroom One: 3.48m x 2.91m (11'5" x 9'7")
Bedroom Two: 3.31m x 2.56m (10'10" x 8'5")
Bedroom Three: 2.42m x 2.29m (7'11" x 7'6")
Location
Sherborne Road sits within a well-connected pocket of Wolverhampton, offering the perfect blend of suburban calm and city convenience.
Schools: The area is served by a range of highly regarded primary and secondary schools, making it a popular choice for families.
Green Spaces: Nearby Northycote Farm & Country Park and the historic Moseley Old Hall offer acres of countryside walks, nature trails, and outdoor leisure.
Transport Links: Excellent connections to the M54, M6 and A449 mean Birmingham, Stafford and Telford are all within easy reach. Wolverhampton train station is a short drive, offering direct services across the UK.
Amenities: Local shops, supermarkets and healthcare facilities are close at hand, while Wolverhampton city centre provides a wealth of shopping, dining and cultural opportunities.
Why buy with SLADE?
We do property differently — no fluff, just beautiful homes and honest marketing.
Handpicked listings
Standout visuals
Thoughtfully crafted stories
欄 Bespoke, personal service
@sladepropertycollective
Follow SLADE Property Collective on Facebook and Instagram for the latest property updates.
Why Choose SLADE property collective?
SLADE property collective prioritises quality over quantity, offering a bespoke, personal, end-to-end service tailored to each client’s unique needs. Our commitment to low volume, high-quality service ensures consistency, trust, and a dedication to achieving the right results for every vendor and buyer.
Launched in August 2023 by Mark Slade, SLADE property collective is an independent estate agency offering a premium, tailored approach to selling homes in Wolverhampton and beyond. With 22 years of industry experience and an expert understanding of the local property market, Mark Slade delivers a personal, creative, and results-driven service for every client.
AML & Compliance Notice
Before a memorandum of sale is issued, all buyers must provide ID documents and proof of funds. We may use an online verification service. Contact us for a full list of requirements.
Important Information
All details are prepared with care, but room sizes, boundaries, and appliances cannot be guaranteed. Floor plans and photos are for illustrative purposes only. Seek independent legal advice before proceeding. We collaborate with conveyancing partners and mortgage brokers receiving a referral fee.
- COUNCIL TAXA payment made to your local authority in order to pay for local services like schools, libraries, and refuse collection. The amount you pay depends on the value of the property.Read more about council Tax in our glossary page.
- Band: B
- PARKINGDetails of how and where vehicles can be parked, and any associated costs.Read more about parking in our glossary page.
- Yes
- GARDENA property has access to an outdoor space, which could be private or shared.
- Yes
- ACCESSIBILITYHow a property has been adapted to meet the needs of vulnerable or disabled individuals.Read more about accessibility in our glossary page.
- Ask agent
Sherborne Road, Bushbury, Wolverhampton, WV10 9EU
Add an important place to see how long it'd take to get there from our property listings.
__mins driving to your place
Get an instant, personalised result:
- Show sellers you’re serious
- Secure viewings faster with agents
- No impact on your credit score
Your mortgage
Notes
Staying secure when looking for property
Ensure you're up to date with our latest advice on how to avoid fraud or scams when looking for property online.
Visit our security centre to find out moreDisclaimer - Property reference S1420433. The information displayed about this property comprises a property advertisement. Rightmove.co.uk makes no warranty as to the accuracy or completeness of the advertisement or any linked or associated information, and Rightmove has no control over the content. This property advertisement does not constitute property particulars. The information is provided and maintained by SLADE Property Collective, Wolverhampton. Please contact the selling agent or developer directly to obtain any information which may be available under the terms of The Energy Performance of Buildings (Certificates and Inspections) (England and Wales) Regulations 2007 or the Home Report if in relation to a residential property in Scotland.
*This is the average speed from the provider with the fastest broadband package available at this postcode. The average speed displayed is based on the download speeds of at least 50% of customers at peak time (8pm to 10pm). Fibre/cable services at the postcode are subject to availability and may differ between properties within a postcode. Speeds can be affected by a range of technical and environmental factors. The speed at the property may be lower than that listed above. You can check the estimated speed and confirm availability to a property prior to purchasing on the broadband provider's website. Providers may increase charges. The information is provided and maintained by Decision Technologies Limited. **This is indicative only and based on a 2-person household with multiple devices and simultaneous usage. Broadband performance is affected by multiple factors including number of occupants and devices, simultaneous usage, router range etc. For more information speak to your broadband provider.
Map data ©OpenStreetMap contributors.




