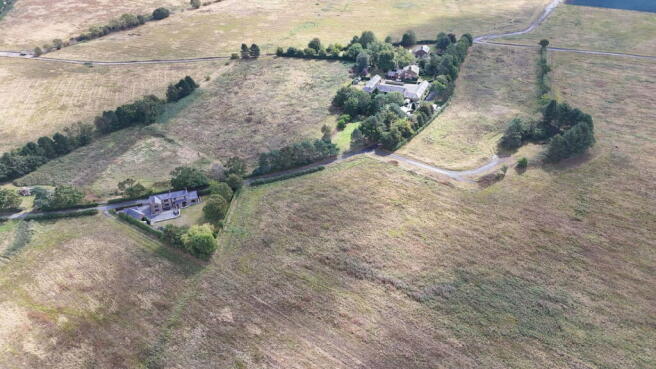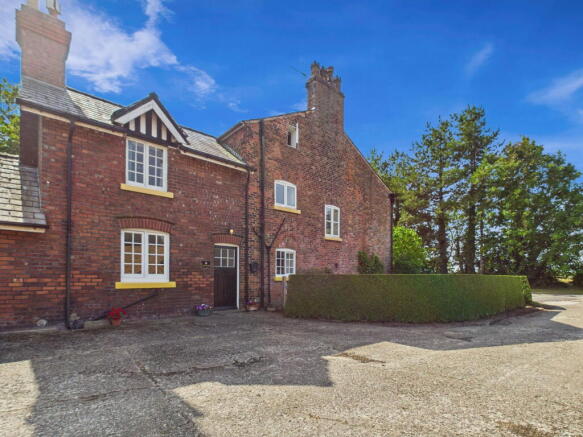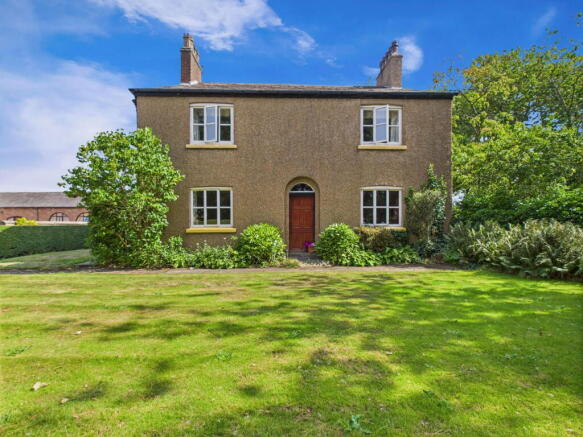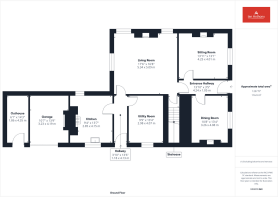
Rabbit Lane, Burscough, Ormskirk, L40 8JJ

- PROPERTY TYPE
Detached
- BEDROOMS
4
- BATHROOMS
1
- SIZE
Ask agent
- TENUREDescribes how you own a property. There are different types of tenure - freehold, leasehold, and commonhold.Read more about tenure in our glossary page.
Freehold
Key features
- FOUR BEDROOMS, SNUG & ATTIC
- ADDITIONAL LAND AVAILABLE
- NO UPWARD CHAIN
- HISTORIC BACKGROUND
- GARAGE & AMPLE PARKING
- RURAL FARMHOUSE
- PRIVATE ROAD LOCATION
- EXPANSIVE GARDENS
- OUTHOUSE
Description
Nestled along tranquil Rabbit Lane in Burscough, this distinguished four-bedroom detached farmhouse is a rare opportunity to acquire a period home steeped in history, heritage and character. Held within the same family for generations, it’s time for new owners to make it their own. Additional land is also available at a separate purchase price.
Approached via a generous private driveway, off a lane with no through traffic, this three storey property reveals timeless elegance from the moment you arrive into the courtyard.
This southwest facing property has a unique story, having been requisitioned by the Royal Navy as part of their HMS Ringtail activities during World War II. Set within a rural landscape, and surrounded by its own mature gardens, it promises space, seclusion and serenity.
A central front entrance welcomes you into the substantial double-fronted property. To the right, the sitting room is an inviting space, centred around a charming fireplace that provides both warmth and character. Currently styled with a piano, the room balances elegance and versatility - perfect for quiet reflection or entertaining guests.
Directly opposite, the dining room offers a similarly serene environment, arranged around a fireplace. With ample space for a large table, this room lends itself to more formal entertaining or could be used as a media room or office. These rooms are framed by views of the gardens and enjoy evening light throughout the year due to the property’s southwest facing location.
At the end of the hallway, the main living room occupies a generous and light-filled space, furnished to complement the property’s traditional style. Three large windows flood the room with natural light, creating a comfortable setting for everyday living.
A second hallway leads to a side entrance adjacent to the kitchen and utility room - a practical feature allowing easy access from the drive after countryside walks or time spent outdoors, without the need to pass through the main living areas.
The kitchen is centred around a traditional oil-fired AGA, set within a period-tiled alcove. The kitchen offers a second dining area, which catches both morning and evening light, making it an ideal spot for morning coffee or casual evening meals. The room has plenty of scope for modernisation or, with the necessary planning permission, extending.
The adjoining utility room, featuring wooden wall and base units, blends practicality with rustic appeal, offering a flexible space ready to be tailored to your needs, with for example, the addition of a downstairs bathroom.
Upstairs, natural light filters onto the landing, which leads to four well-proportioned bedrooms. The main bedroom at the front of the house exudes elegance, complete with an original fireplace, built-in shelving, and countryside views. It’s an inviting retreat.
Another spacious bedroom, currently arranged with twin beds, offers flexibility for guests, siblings to share or a nursery. A third bedroom, also enjoying uninterrupted views of the surrounding landscape, provides space for a growing family or a guest room. Further along the landing, a fourth generous double bedroom provides additional versatility, ideal as a bedroom or home office. These bedrooms, plus the bathroom, also have fireplaces.
The bathroom is notably spacious, offering a built-in bath alongside a sink and vanity area, using the mantle of an old fireplace, combining practicality with period distinctive appeal. The space provides ample potential for reconfiguration or modernisation.
Continuing up to the third floor, the property has a cosy snug. The snug is currently used as an additional games, craft and TV area. At the top of the final half-landing is the original attic, rich in character with exposed beams. It’s currently used for storage but with a high ceiling and walk in space offers excellent potential for further development.
Outside, the expansive gardens and grounds are a true highlight, wrapping around the house with a mix of charming fenced areas alongside larger lawned and wooded spaces that showcase the diversity of the natural surroundings. There are mature fruit trees, including apple and damson - a jam-maker’s delight.
A single garage provides secure parking and there is ample private parking on the driveway. The outhouse houses the oil tank and offers additional space for garden equipment. Finally, the house has a cellar.
ENTRANCE HALLWAY - 4.22m x 1.04m (13'10" x 3'5")
SITTING ROOM - 4.24m x 3.99m (13'11" x 13'1")
DINING ROOM - 3.25m x 4.06m (10'8" x 13'4")
LIVING ROOM - 5.33m x 5.08m (17'6" x 16'8")
KITCHEN - 2.84m x 4.06m (9'4" x 13'4")
UTILITY ROOM - 2.97m x 4.06m (9'9" x 13'4")
LANDING - 1.88m x 3m (6'2" x 9'10")
BEDROOM - 3.25m x 3.84m (10'8" x 12'7")
BEDROOM - 4.42m x 4.85m (14'6" x 15'11")
BEDROOM - 5.33m x 4.88m (17'6" x 16'0")
HALLWAY - 3.07m x 0.94m (10'1" x 3'1")
BEDROOM - 4.44m x 4.17m (14'7" x 13'8")
BATHROOM - 3m x 2.97m (9'10" x 9'9")
SNUG - 2.97m x 4.06m (9'9" x 13'4")
ATTIC - 4.7m x 5m (15'5" x 16'5")
LANDING - 1.88m x 1.35m (6'2" x 4'5")
GARAGE - 3.23m x 4.19m (10'7" x 13'9")
OUTHOUSE - 1.85m x 4.34m (6'1" x 14'3")
ADDITIONAL INFORMATION
ENERGY PERFORMANCE RATING
LOCAL AUTHORITY
BROADBAND
SERVICES (NOT TESTED)
TENURE
VIEWING
Brochures
Brochure 1- COUNCIL TAXA payment made to your local authority in order to pay for local services like schools, libraries, and refuse collection. The amount you pay depends on the value of the property.Read more about council Tax in our glossary page.
- Band: G
- PARKINGDetails of how and where vehicles can be parked, and any associated costs.Read more about parking in our glossary page.
- Garage,Driveway
- GARDENA property has access to an outdoor space, which could be private or shared.
- Private garden
- ACCESSIBILITYHow a property has been adapted to meet the needs of vulnerable or disabled individuals.Read more about accessibility in our glossary page.
- Ask agent
Energy performance certificate - ask agent
Rabbit Lane, Burscough, Ormskirk, L40 8JJ
Add an important place to see how long it'd take to get there from our property listings.
__mins driving to your place
Get an instant, personalised result:
- Show sellers you’re serious
- Secure viewings faster with agents
- No impact on your credit score
Your mortgage
Notes
Staying secure when looking for property
Ensure you're up to date with our latest advice on how to avoid fraud or scams when looking for property online.
Visit our security centre to find out moreDisclaimer - Property reference S1419752. The information displayed about this property comprises a property advertisement. Rightmove.co.uk makes no warranty as to the accuracy or completeness of the advertisement or any linked or associated information, and Rightmove has no control over the content. This property advertisement does not constitute property particulars. The information is provided and maintained by Ian Anthony Estates, Ormskirk. Please contact the selling agent or developer directly to obtain any information which may be available under the terms of The Energy Performance of Buildings (Certificates and Inspections) (England and Wales) Regulations 2007 or the Home Report if in relation to a residential property in Scotland.
*This is the average speed from the provider with the fastest broadband package available at this postcode. The average speed displayed is based on the download speeds of at least 50% of customers at peak time (8pm to 10pm). Fibre/cable services at the postcode are subject to availability and may differ between properties within a postcode. Speeds can be affected by a range of technical and environmental factors. The speed at the property may be lower than that listed above. You can check the estimated speed and confirm availability to a property prior to purchasing on the broadband provider's website. Providers may increase charges. The information is provided and maintained by Decision Technologies Limited. **This is indicative only and based on a 2-person household with multiple devices and simultaneous usage. Broadband performance is affected by multiple factors including number of occupants and devices, simultaneous usage, router range etc. For more information speak to your broadband provider.
Map data ©OpenStreetMap contributors.







